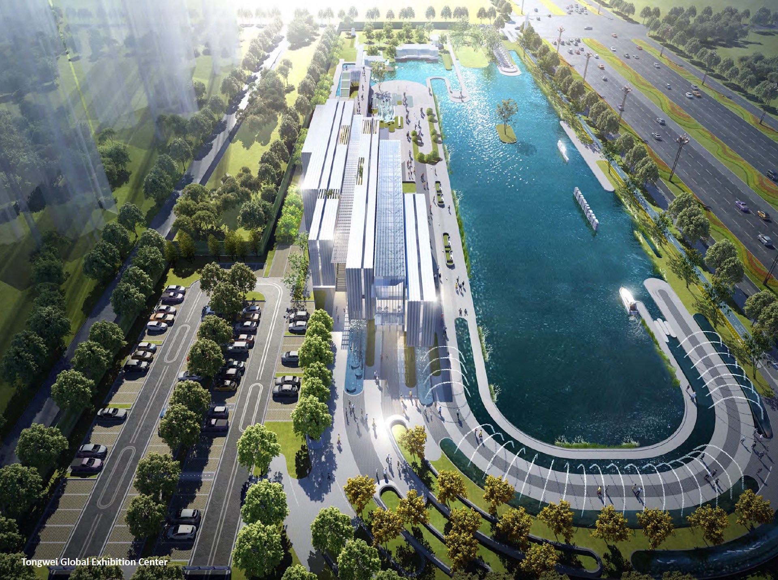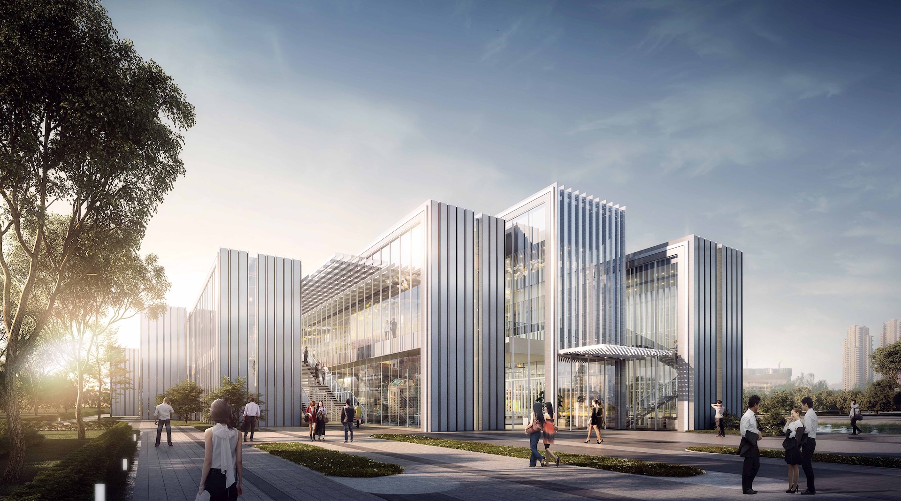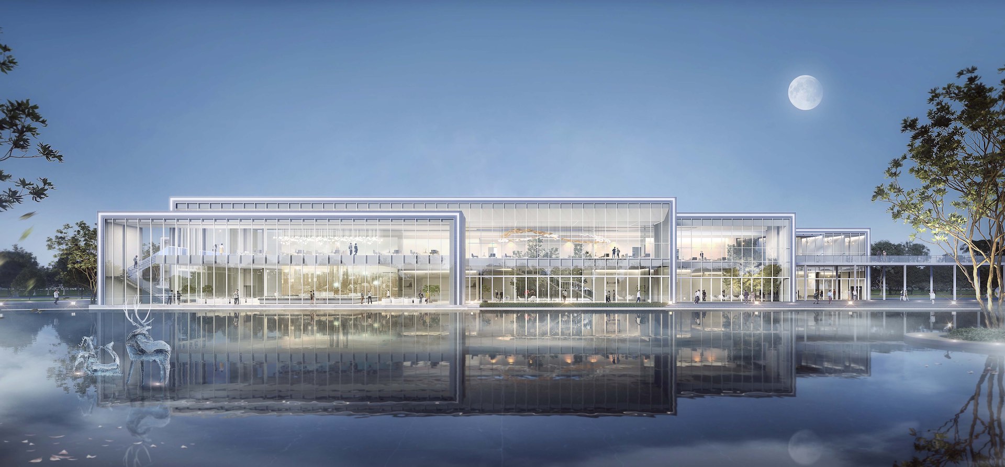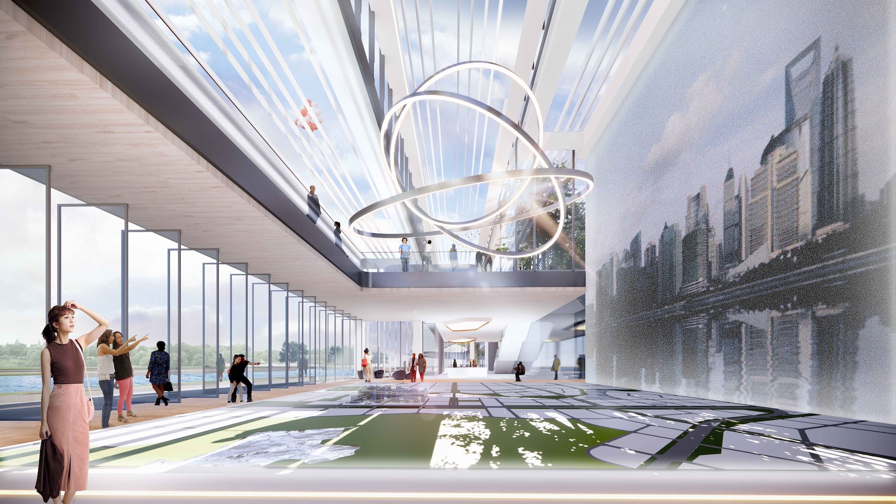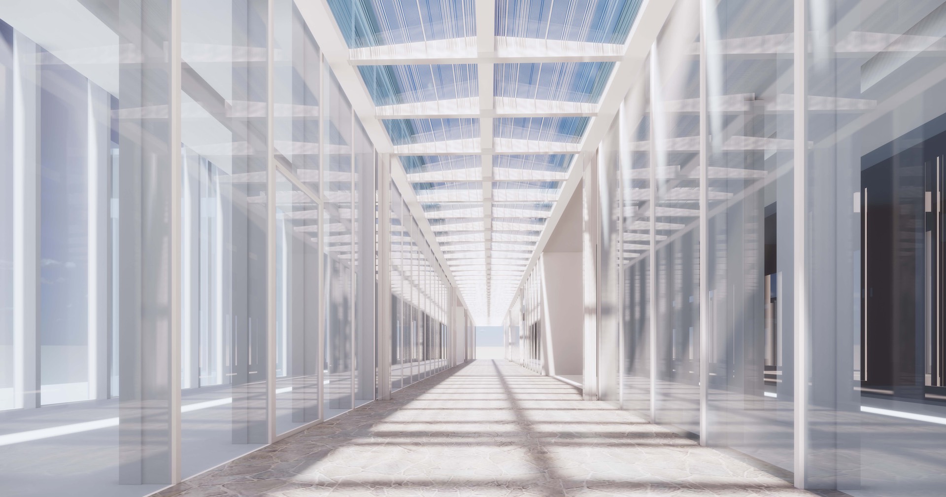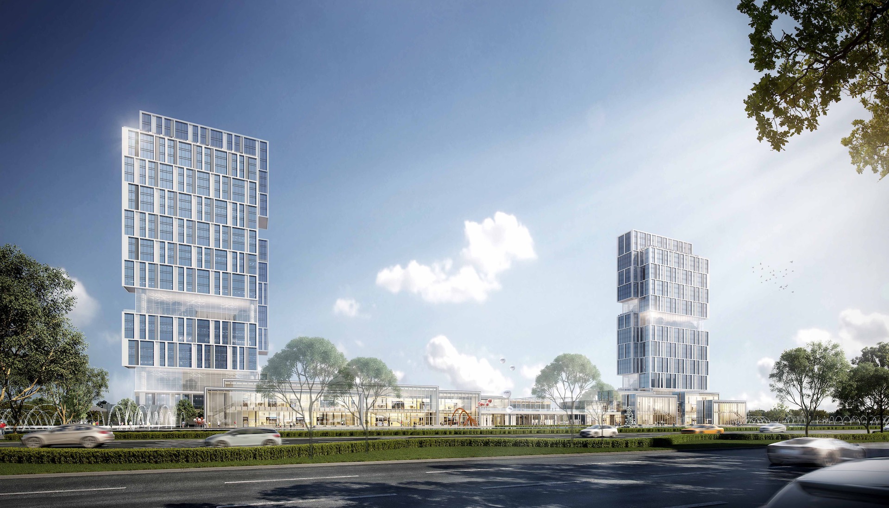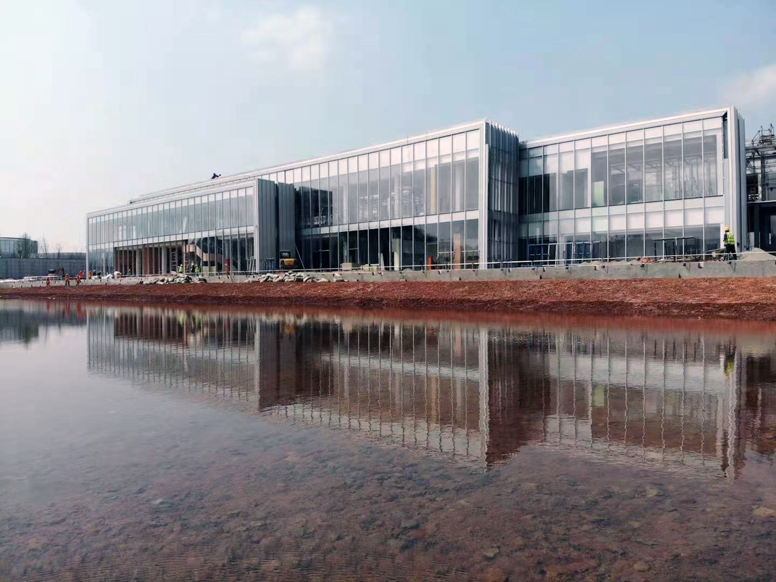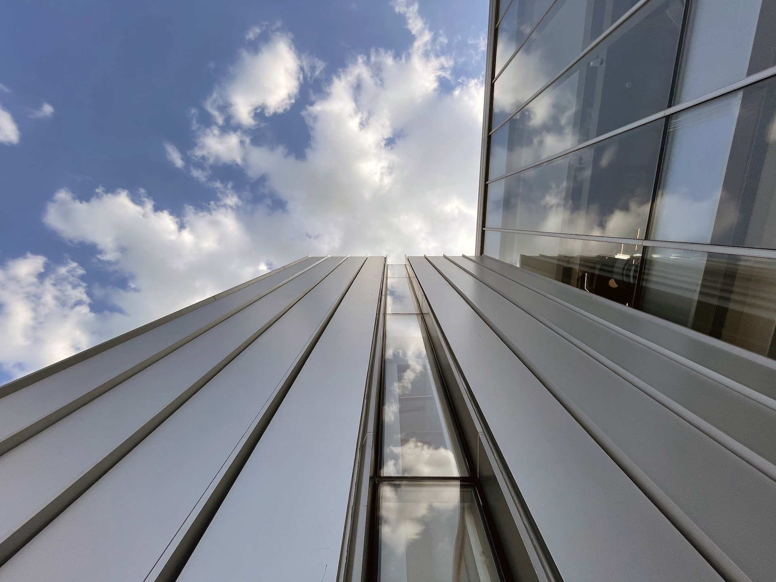2021 | Professional

Tongwei Global Exhibition Center
Entrant Company
ZHOYU ▪ IN
Category
Architectural Design - Institutional
Client's Name
Sichuan TWSD Real Estate Co., Ltd.
Country / Region
China
Located south of Chengdu’s downtown area, Tongwei Global Headquarters Enterprise Showroom sits close to Tianfu Avenue. Conceived as overlapping ‘transparent frames’ facing Tianfu Avenue, the building effectively integrates a distinct texture and public landscape and becomes a park open to citizens in Chengdu.
The building is divided into two rectangles according to functions, both of which have a suitable width, and the space in the middle is used to obtain sufficient lighting and good ventilation.
Under the city context, continue to increase the north-south division of the site, dissolve the building into a more flexible structure, create a flying corridor in the middle, and connect with the public site on the north side. The strip-shaped building following the staggered segmentation gives a sense of growth and a distinctive sense of volume, as well as better lighting and lake views.
City parlor for citizens in Chengdu:
Architects hope to create a city parlor instead of a traditional setting-style and streamlined “showroom”. The whole site is fully open to the avenue, and its grid structure makes a twist at both ends to form an entrance square. Meanwhile, it embraces a large water area.
The ‘boundless’ building minimizes its centrality and strengthens its openness. Design team create a ‘flying corridor’ across the south and north on the second floor among different functional blocks. The 300-meter-long corridor connects the southern and northern areas of the site, allowing visitors to enjoy natural views. In the future, the corridor will also become a pivot between different buildings.
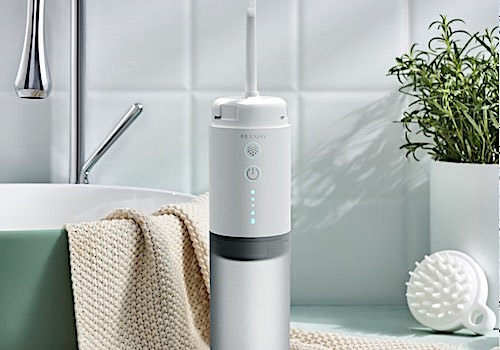
Entrant Company
Meiji Medical Technology (Shenzhen) Co., Ltd.
Category
Product Design - Beauty, Personal Care & Cosmetic Products

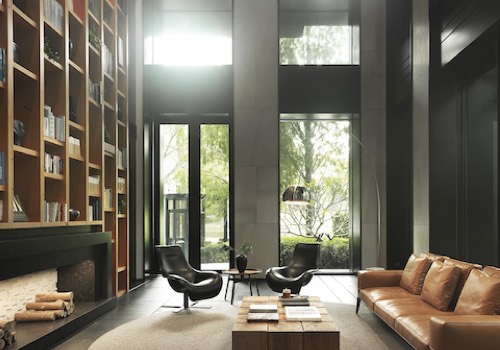
Entrant Company
G DESIGN
Category
Interior Design - Residential

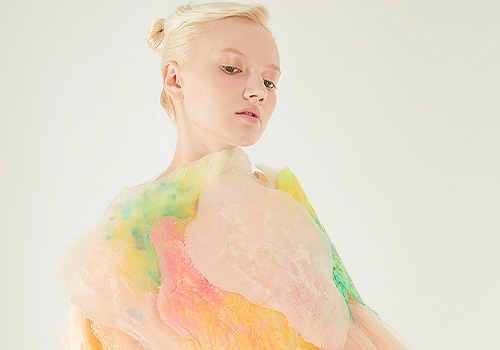
Entrant Company
Zhuolin Liu
Category
Fashion Design - Avant-Garde

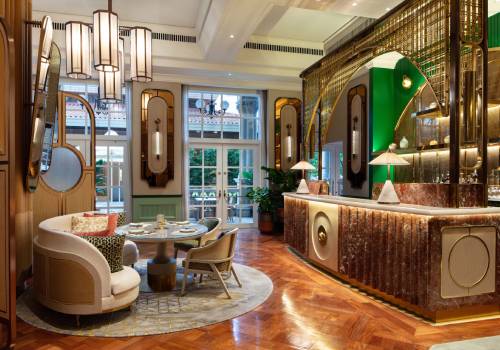
Entrant Company
JJ Acuna/Bespoke Studio & EM Bespoke
Category
Interior Design - Restaurants & Bars

