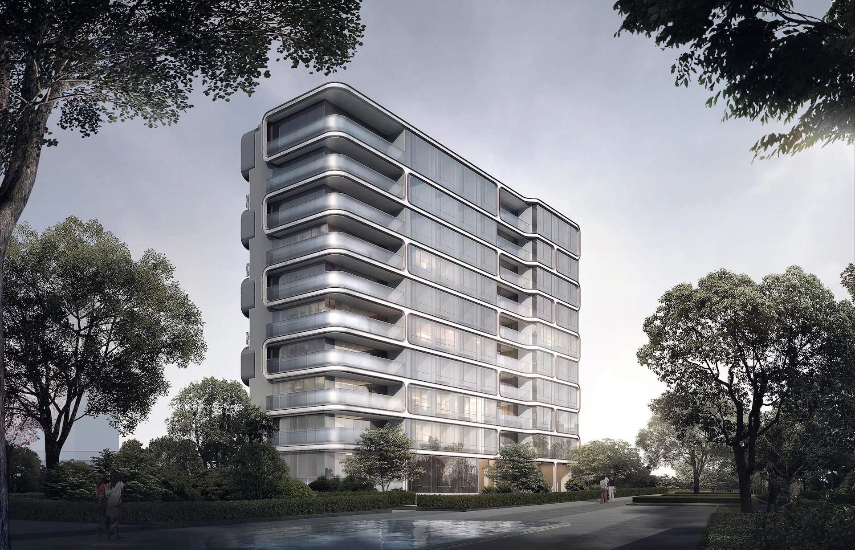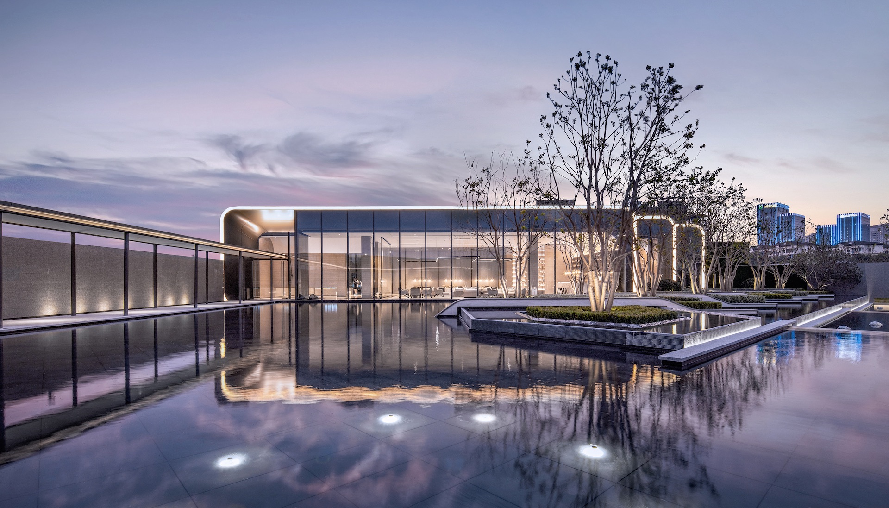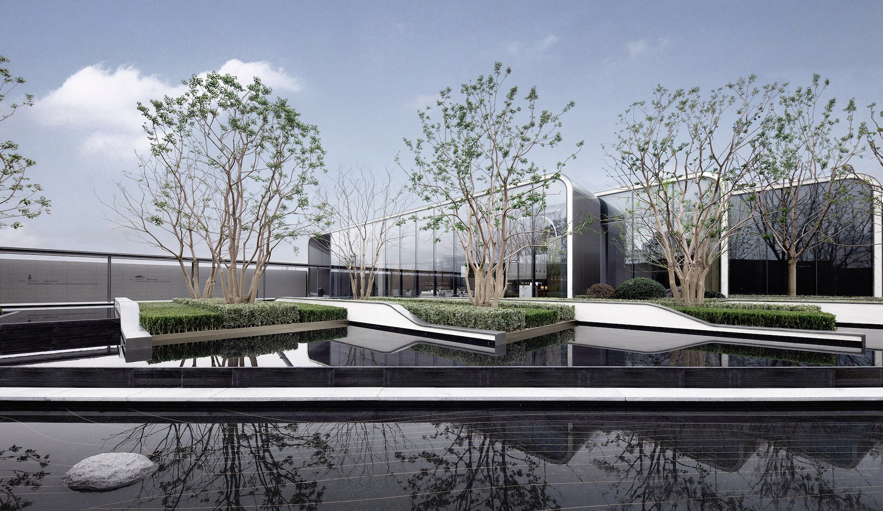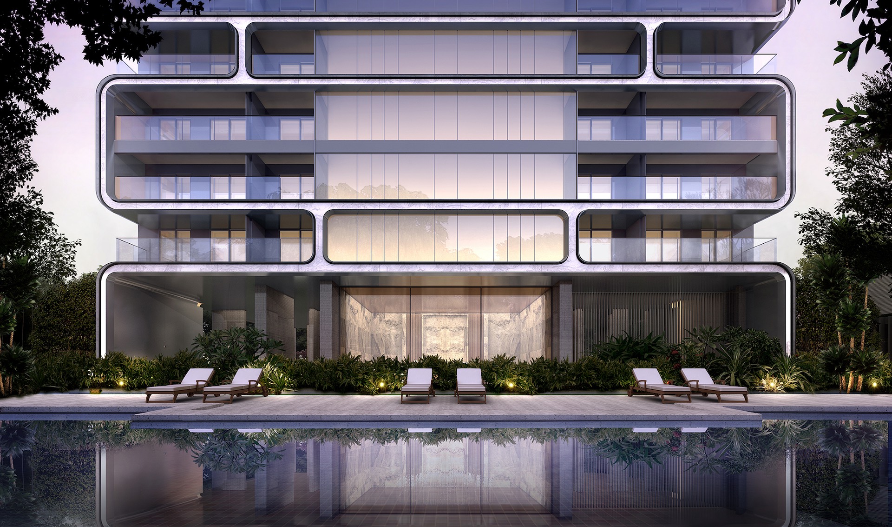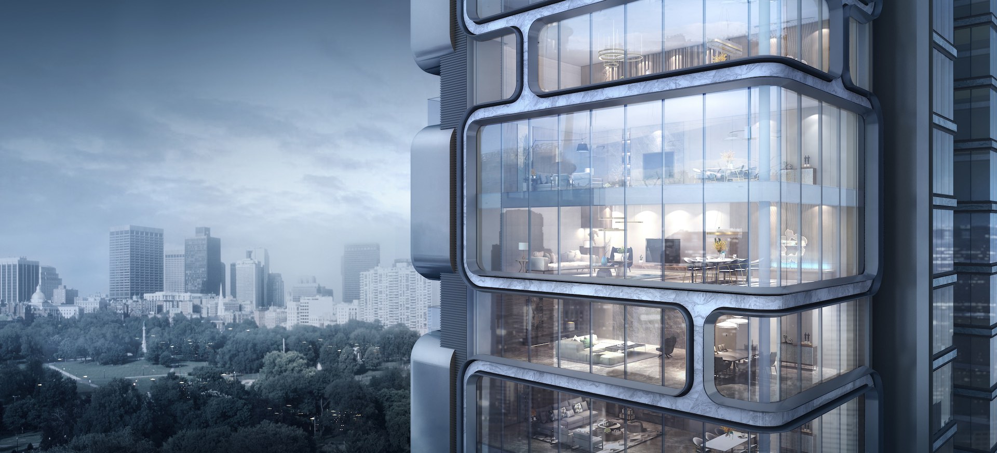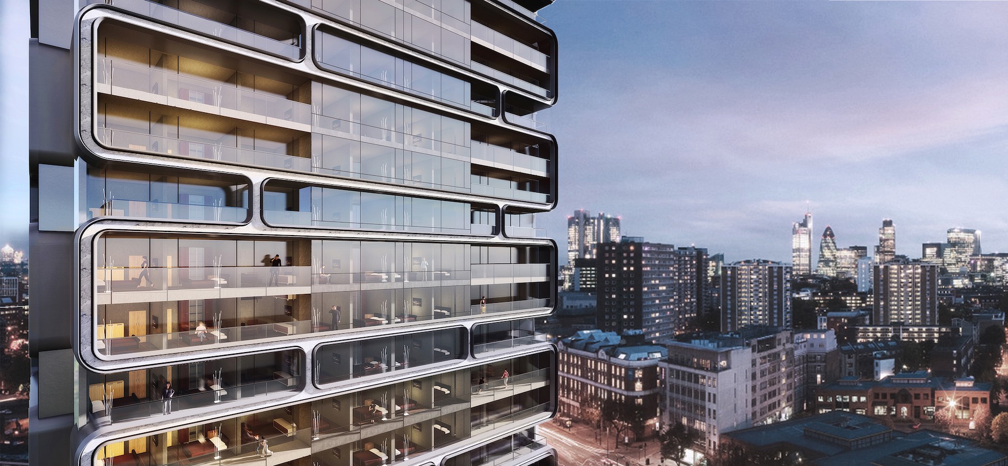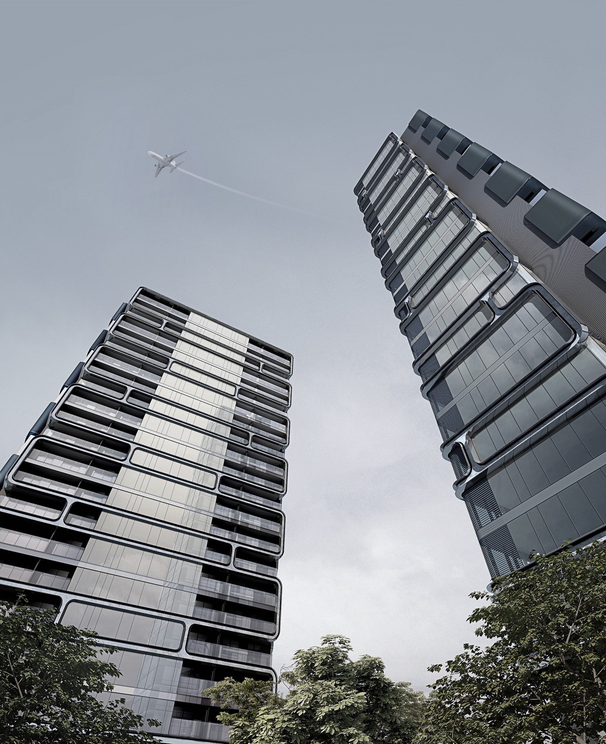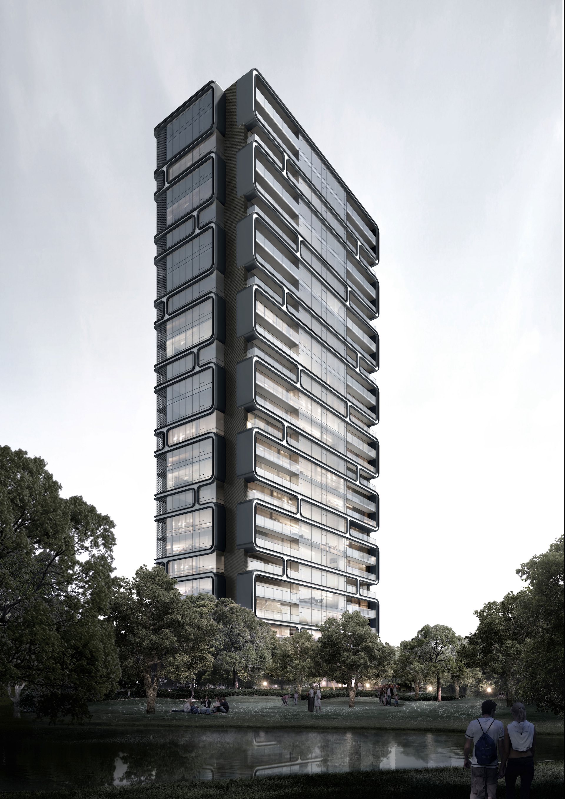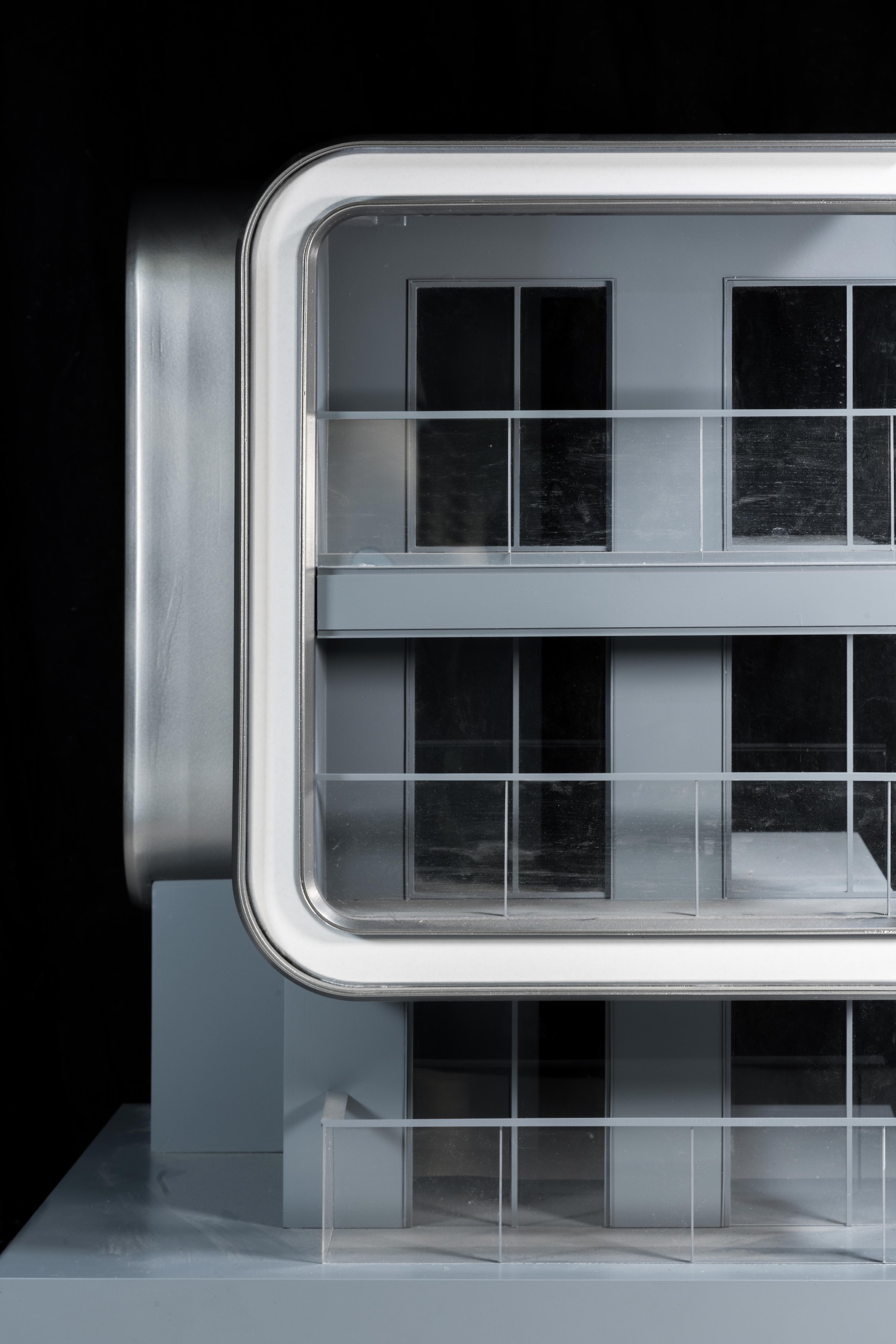2021 | Professional

Sunac Jincheng Hangyuanli Residence
Entrant Company
line+ & gad
Category
Architectural Design - Residential
Client's Name
SUNAC & JINGCHENG
Country / Region
China
Hangyuanli is a multi-unit housing located in a high-density environment in the heart of Hangzhou. It consists of ten high-rise buildings for 537 residential units. With the impact of the urbanization and globalization, the concept of residential building we propose is healthy, comfortable, safe and personalized for the users, and artistic and tech-futuristic for the building itself, which creates the identity of the building itself and the sense of belonging of the users.
Firstly, it relates to the building’s context. It is adjacent to the Beijing-Hangzhou Grand Canal, which is the historical and natural area of the city, and it is also located at the core business district of Hangzhou City, surrounded by various of modern commercial buildings and residential buildings. What we aim to express in the project is that the future is conceived from history, and the present is part of history. Get rid of the conventional housing orthogonal language system and respond with a future-oriented attitude, which presents new possibilities of human settlement with light and dynamic anti-gravity architectural language. The architectural prototype of superfluid is inspired by “the time and space flow of a drop of water” considering the fluidity, inclusiveness and bearing sense of water.
The facade design corporate with the functional layouts. The facade of the building is like the splicing of digital full screens, showing the contemporary trend of technological aesthetics. The standardized prefabricated components are used to realize the rounded curve. On the facade, standardized prefabricated components are used to realize the iconic rounded curve. The facade of the building is like the splicing of digital full screens, showing the contemporary trend of technological aesthetics. The rounded curved surface is connected to the balcony glass balustrade on the top, and the suspended ceiling at the bottom. It spans two stories vertically to form a 2:1 facade unit, which perfectly corresponds to the relationship between the window wall, floor height and floor slab, and the form fits the function. Under sunlight, the building reflects warm and soft light, full of the soft sense of water.
Credits
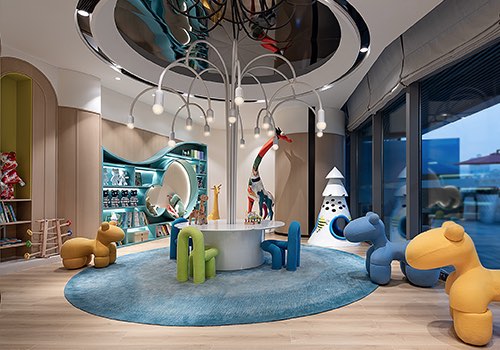
Entrant Company
Greed Lotus Design
Category
Interior Design - Showroom / Exhibit

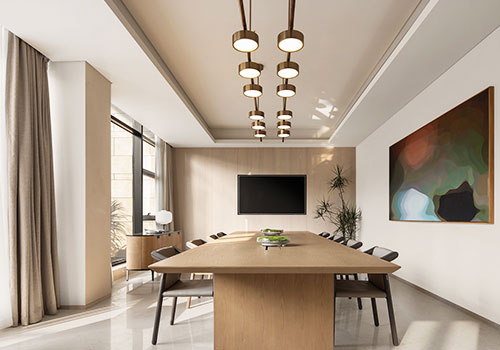
Entrant Company
Chanku And Partners
Category
Interior Design - Residential

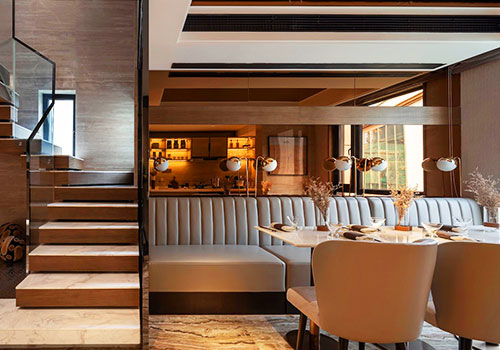
Entrant Company
DOV DESIGN
Category
Interior Design - Home Stay / Airbnb

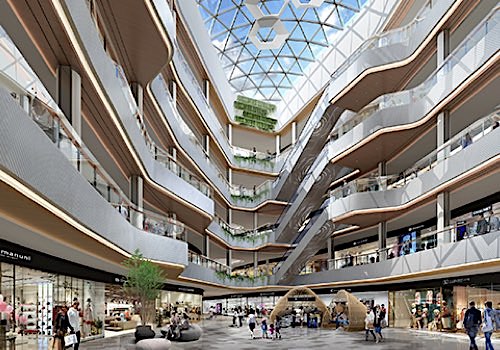
Entrant Company
Gold Mantis
Category
Interior Design - Commercial

