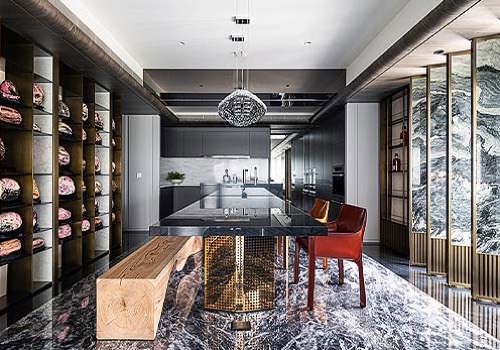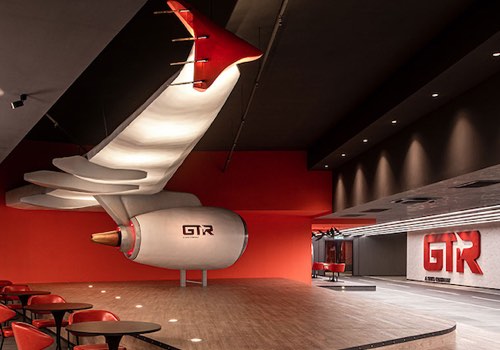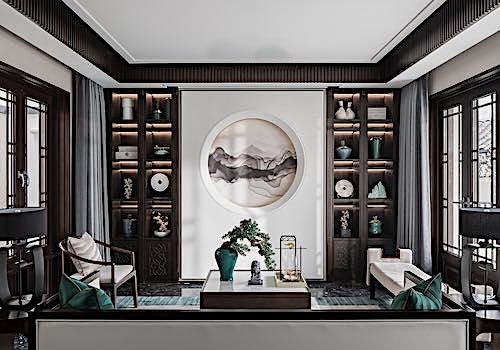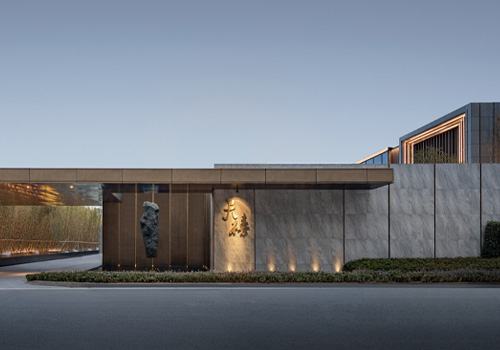2021 | Professional

LONG TAN RESIDENCES
Entrant Company
NDA GROUP
Category
Architectural Design - Urban Design
Client's Name
Country / Region
Vietnam
1. Project Overview
Located at the East of Ho Chi Minh City (HCMC) , Long Tan Tourist Urban Area with a total area of 322 hectares will be an attraction for tourists and residents to enjoy their lives, this is due to its innovative design, diverse types of housing & entertainment…
Many utilities for its resident and tourists such as a riverside water park, island restaurant club, yacht club, marina,
2. Challenges
The current situation in the North of the project area has serious landslides due to the flow and illegal sand exploitation in Dong Nai River. Our team was required to come up with design ideas that adapt to the current terrain conditions and appropriate construction costs while still promoting the strategic value of the land at the northern gateway location, adjacent to District 9 Bridge, the main approach to HCMC.
3. Design Concept
Phase 1 of the project is 66ha in the North of project, designed to become the first largest smart city in the whole region. Taking advantage of the strategic location and landscape adjacent to the Dong Nai River, it is designed with an emphasis on the water surface, integrating the diversity and harmony of the water surface into 5 different functional areas:
Business and Entertainment Area,
The Peninsula and the Crescent,
Riverside residential area
Residential Park
Commercial Village
The above areas are closely linked by a multi-layered and diversified Traffic system such as internal tram, road, waterway, walkway combined with shopping. These will form an urban area with the full integration of service, resort tourism, education, entertainment activities and a community of LOHAS lifestyle, happy, healthy, harmonizing with nature.
4. Project Highlights
The internal canal area has a semicircular curve that creates a luxury villa residential area and connects important service areas such as a marina, food trade village, hotels, and apartments. High-rise buildings in a harmonious whole. The cluster of high-end apartments, the highlight of the whole project, locates in the center of the northern region, inspired by the image of the windy sails that stand out from the Dong Nai river.
Credits

Entrant Company
Dunyue Design
Category
Interior Design - Residential


Entrant Company
ELTO Consultancy
Category
Interior Design - Office


Entrant Company
PINCHEN DESIGN
Category
Interior Design - Residential


Entrant Company
SCE Group
Category
Landscape Design - Commercial Landscape







