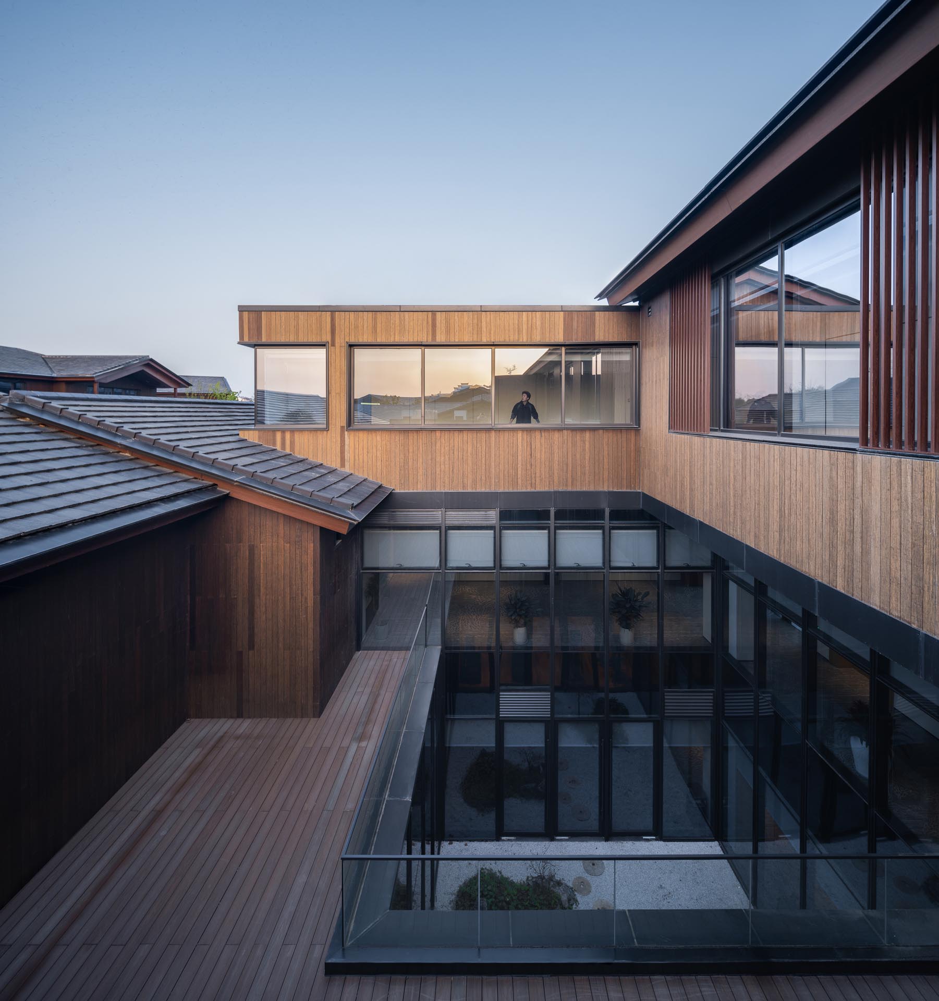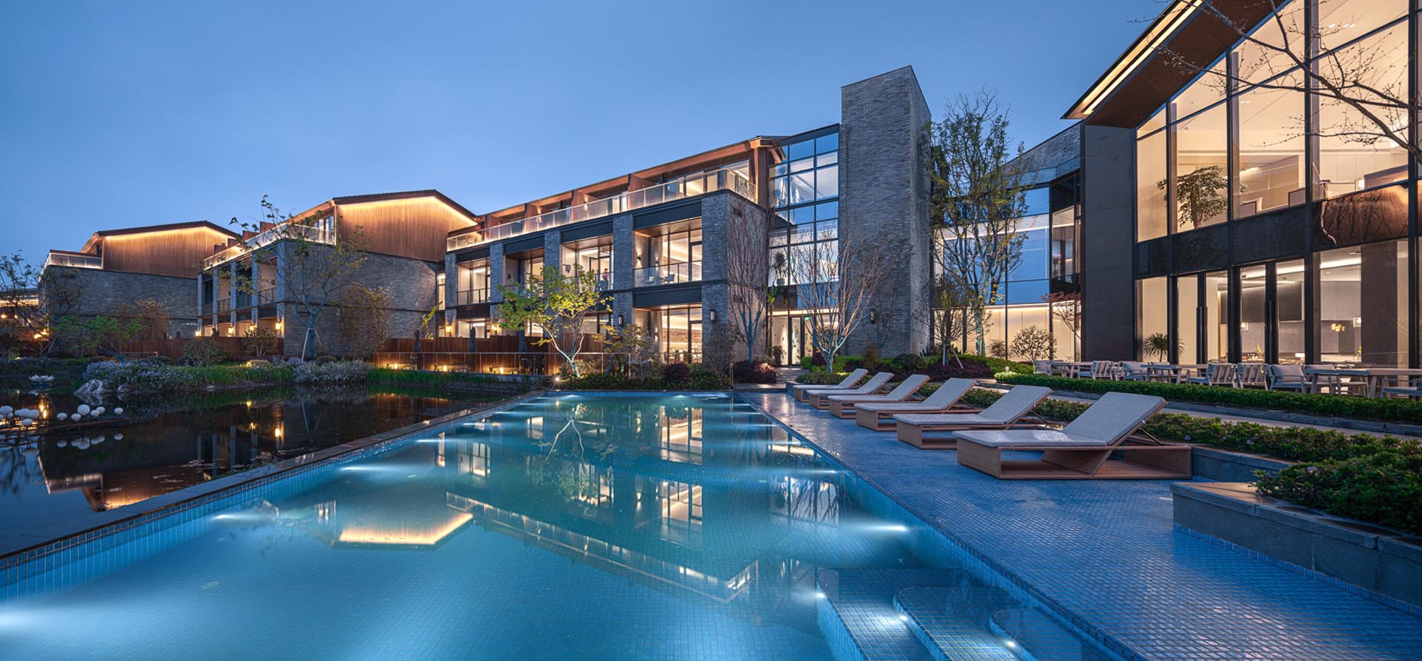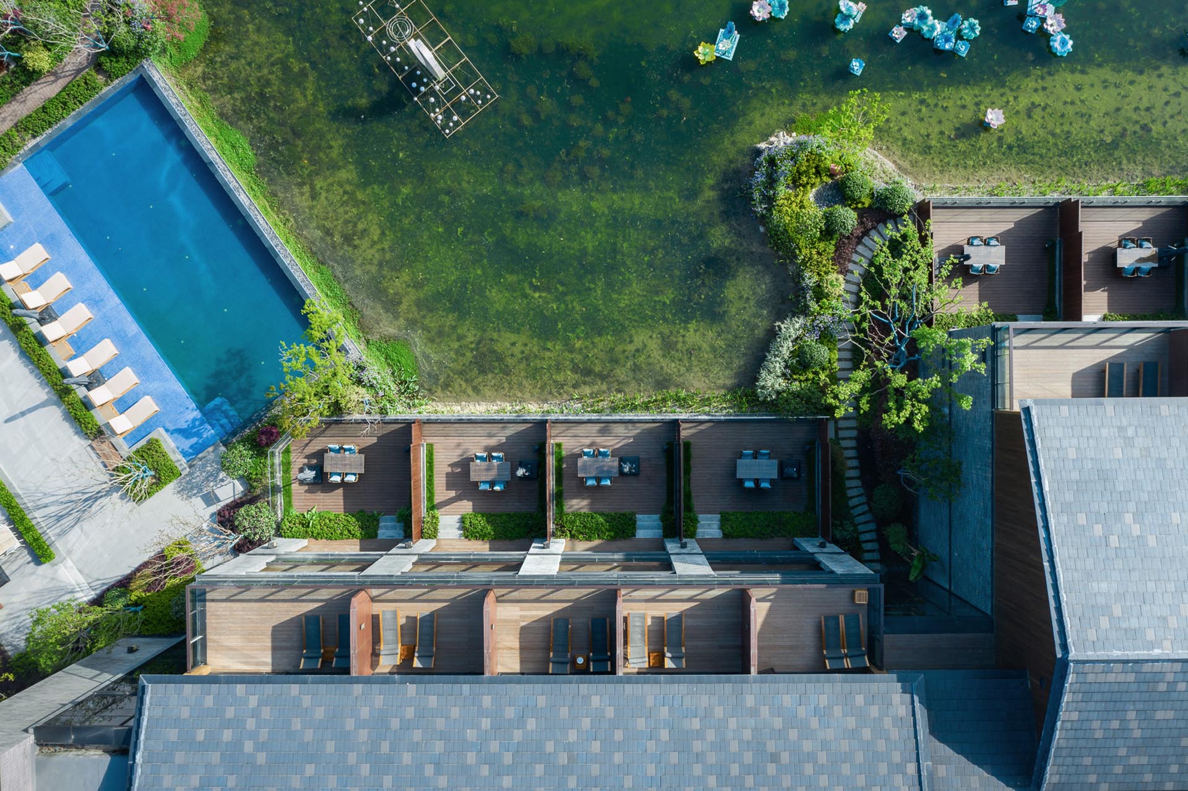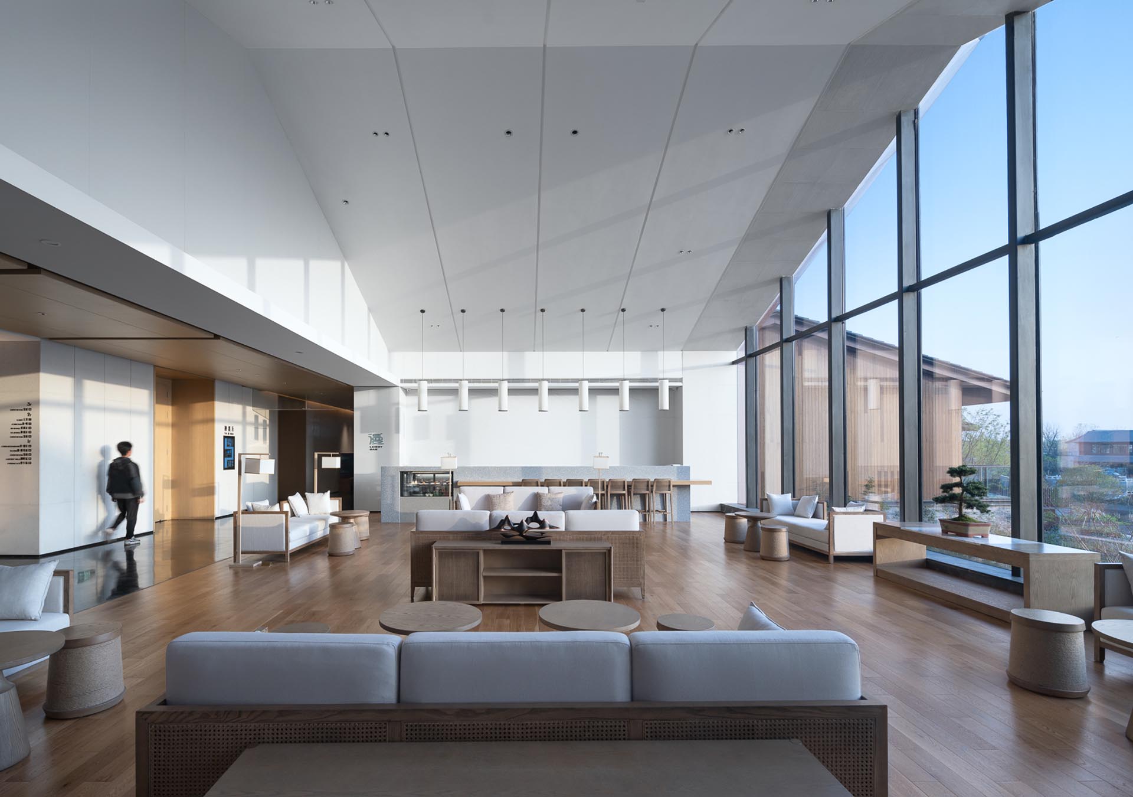2021 | Professional

New Century Resort Gaochun Nanjing
Entrant Company
gad × line+
Category
Architectural Design - Hospitality
Client's Name
Jiangsu Yada Real Estate Co., Ltd.
Country / Region
China
The hotel serves as an urban resort hotel and provides a holiday experience integrating traditional culture, natural landscape and modern comfort, with its hidden sense of privacy and meticulous delicacy of 55 guest rooms, 3 restaurants, 3 meeting rooms, 2 gyms, as well as leisure and entertainment facilities. The heart of the development centres on three factors: the historical humanism of its unique characteristics, the naturalism of the surrounding pool views and the urbanization of living demands.
Related to the building’ s context, the guest volumes are similar in shape and scale to a small residential building, standing along the pool, while the public volume set back in the shape of a large rectangular volume. The design cleverly utilizes the topography characteristics, sinking the restaurant on the ground floor and forming a courtyard. The sunken courtyard is a totally Jiangnan Garden, and provides the necessary lighting, ventilation and viewing for the restaurant. On the second floor, the lobby is connected to the main entrance, providing a ritual check-in process and better viewing. The lobby is also the key node on the site plan, located in the center of the landscape axis.
The blue bricks of the masonry wall are reused from the site, and combined with the glass openings to form a contextual façade and create a low-key and stable image. A sloping roof shaped glass façade is ingeniously embedded on the south side of the flat-roofed public volume, which not only provides an unobstructed view for the restaurant and lobby, but also maintains a unified form along the pool interface. The individual guest rooms are staggered and connected by glass bridges, which aims to provide pool views for all guest rooms and ensure accessibility and privacy. At the same time, the interspersed and series of masses also create activity spaces such as patio courtyards and open-air platforms.
Credits
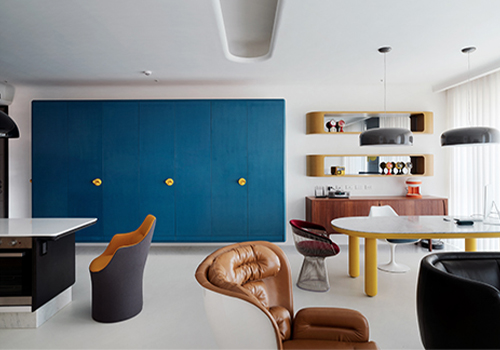
Entrant Company
Mid20th Kiosk
Category
Interior Design - Residential

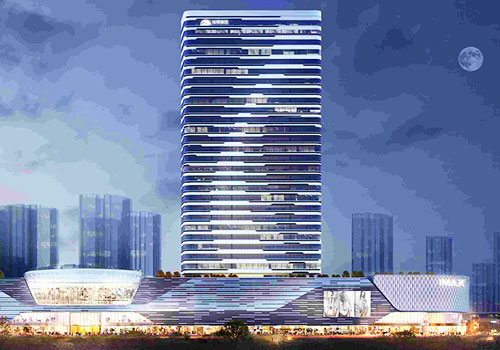
Entrant Company
AICO
Category
Architectural Design - Retails, Shops, Department Stores & Mall (NEW)

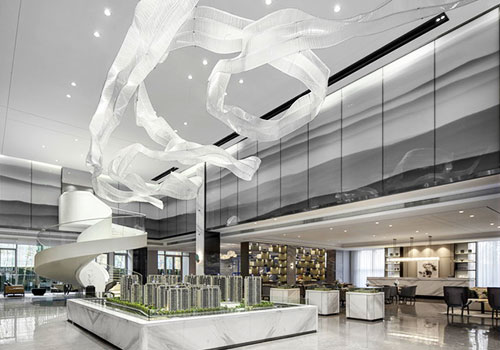
Entrant Company
GOLD MANTIS DESIGN &RESEARCH INSTITUTE
Category
Interior Design - Commercial

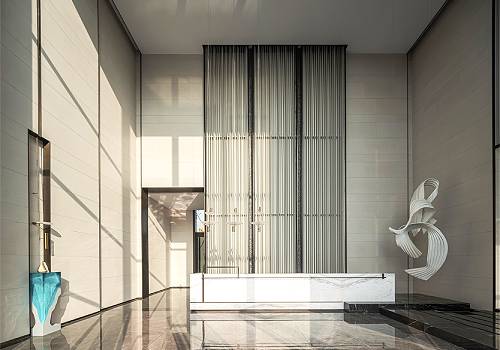
Entrant Company
YHDQ Design
Category
Interior Design - Commercial





