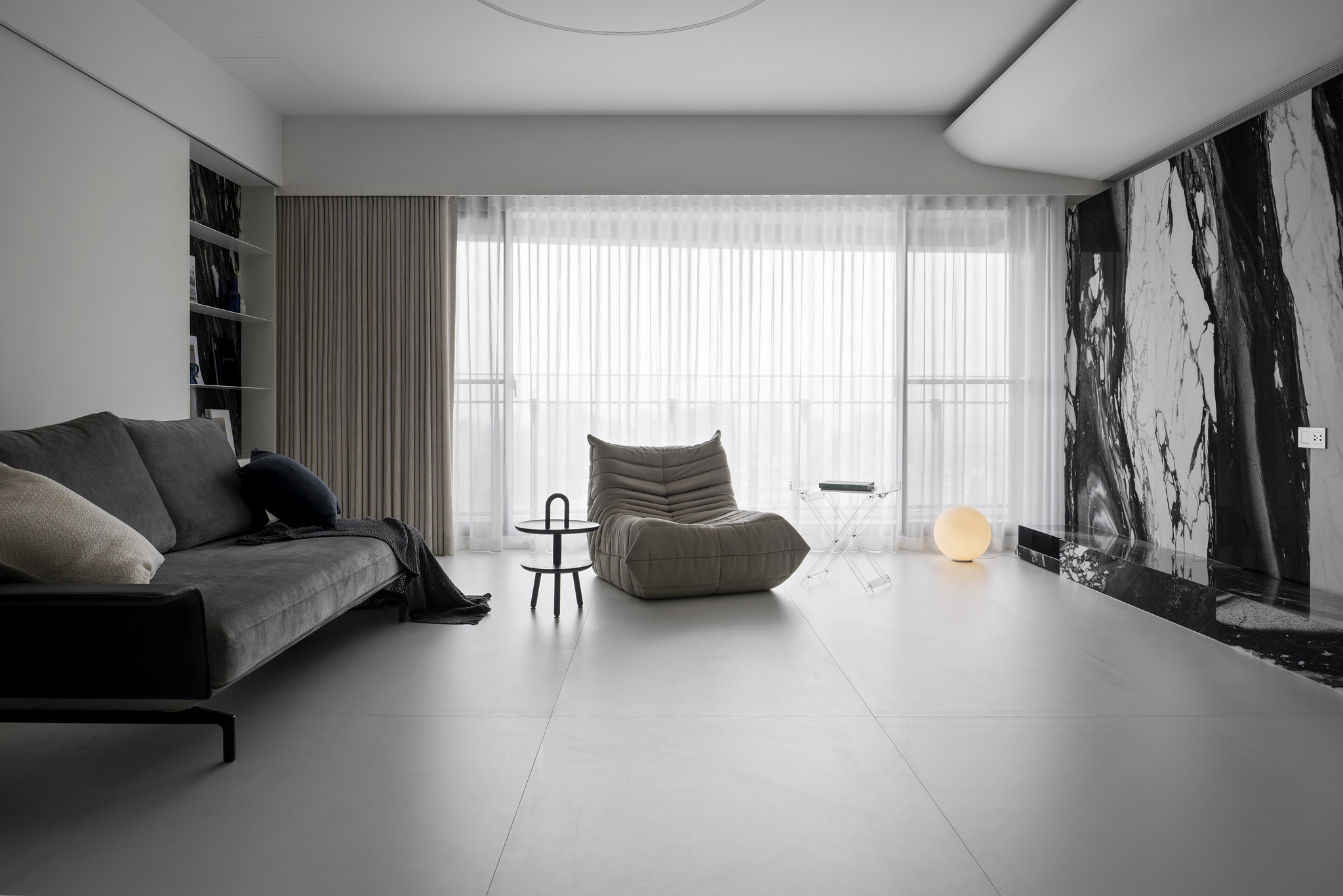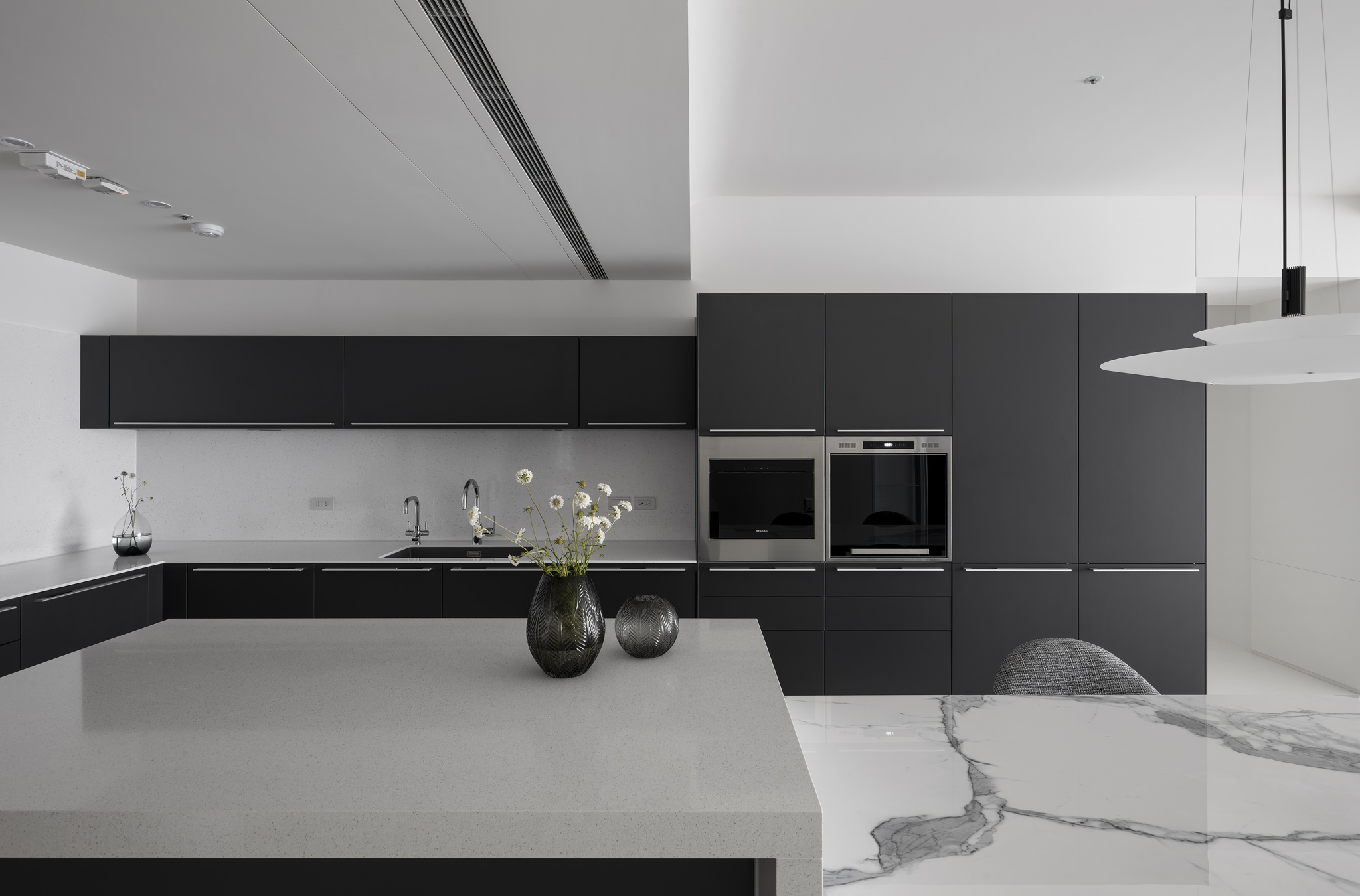2021 | Professional

Realm of Tranquility
Entrant Company
Moledesign
Category
Interior Design - Residential
Client's Name
Country / Region
Taiwan
Based on minimalist style and black and white tone, the designer pursues pure aesthetics through simple design. With multiple blank areas left and pureness and sincerity as the theme, the designer meet the proprietor’s need for a clean and organized living space and creates static art. Different shades of white are adopted to keep the consistency of the whole space, creating a plain environment. A large area of black and white flowing marble texture of the TV wall brings out a dynamic power to the static art. Besides, lots of natural lighting introduced adds aesthetic to the black and whole scene.
The overall is simple and concise with clear circulation and lines. Passing through foyer, study room and living room separated by black and white marble wall come to your eyes. The partition wall doesn’t reach the ceiling to maintain the flow between the spaces. A large area of white materials and French windows adopted make the space brighter and cozier. Black cabinets are adopted to frame the kitchen area and dining table with white marble texture as the transition to the white system furniture. Matched with the warm light and arc design elements of ceiling, the lines of the overall space is smooth and organized in the world of black and white.
The circular concealed lighting in the living room, the layer circular chandelier in the dining room and streamlined design element of the ceiling add some details to the public area. In the private area, dark dusty blue is adopted on the cabinets and wall to enhance the layer of the space. Dark dusty blue glass sliding doors are installed to make the space more transparent.
The minimalist aesthetic is incorporated to the space while meeting the proprietor’s needs. In order to create an easily maintained environment, rather than applying excessive lighting design on the ceiling, the designer introduces lots of natural light and keeps the consistency of materials. Dust-free lamps are selected. In addition, the matte surface and the varnish of the lamps can reduce the absorption of dirt and water stains.
Credits
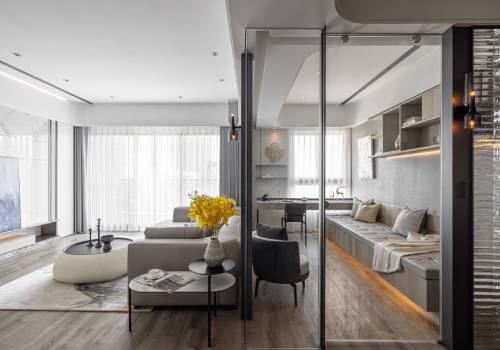
Entrant Company
Chiyan Interior Design
Category
Interior Design - Residential

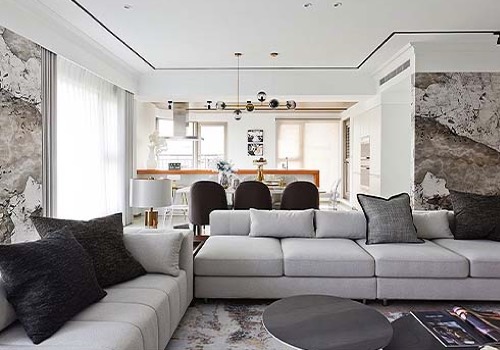
Entrant Company
SOMORE Interior Design Limited
Category
Interior Design - Residential

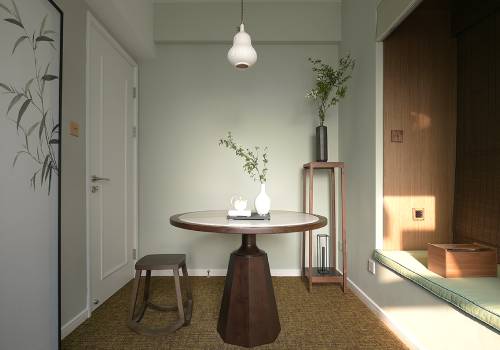
Entrant Company
TINA WONG INTEREIOR DESIGN STUDIO
Category
Interior Design - Renovation

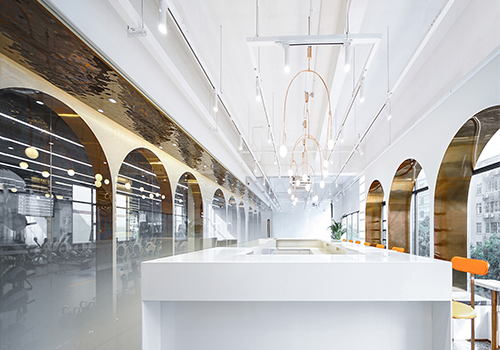
Entrant Company
SIAD
Category
Interior Design - Spa / Fitness


