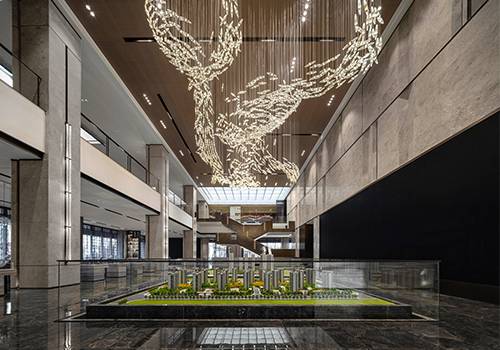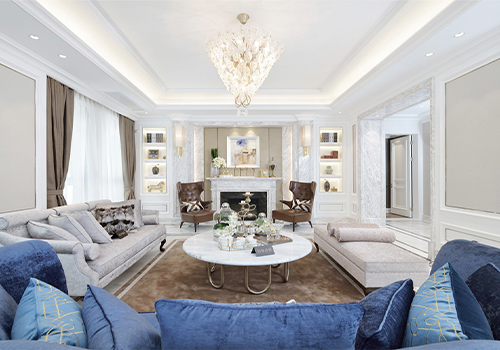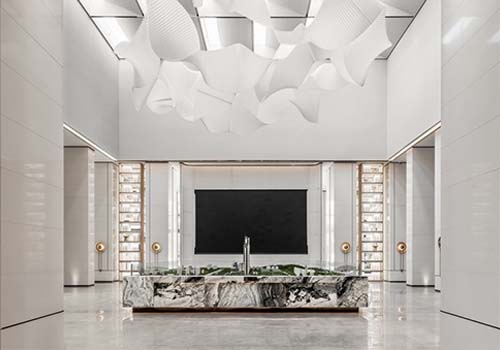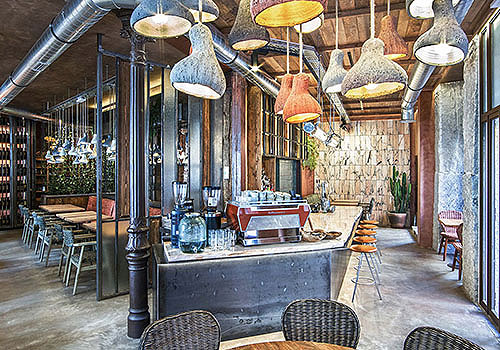2021 | Professional

atl atl
Entrant Company
Various Associates
Category
Interior Design - Hospitality
Client's Name
ATLATL
Country / Region
China
Considering special features of users and industries that the project serves, the client requested a futuristic spatial atmosphere. Geometric languages such as circle, curve and sphere are applied to interior structures, surfaces and furniture, echoing orbits of planets. The project design drew inspiration from aesthetic achievements and technology explosion in the 20th century. Various Associates reinterpreted "futuristic" from a broader perspective, so as to conduct a spatial design experiment.
The space is dominated by a greyish green tone, which is a mixture of natural "green" hue and futuristic "grey" colour. Surfaces of different shades, malleable materials, film-like expressions and geometric compositions result in a tactile space.
The ring "floating" in the atrium runs through the lower and upper areas. From the atrium to water bar, restaurant area, bar area as well as semi-open and private sections, the space is laid out based on different functions and degrees of privacy. With a smooth circulation, the entire space is able to accommodate 200 people for dining, relaxing and socializing.
Retro style has always been prevailing. Various Associates utilized everlasting elegant and simplistic design languages to continue the deep impression that the 20th century left on the world. Classical hues such as green, blue and yellow are covered with a layer of "grey shade", which symbolizes the unknown and generates softer visual effects. Resin, glass panels, mirror-polished steel and other new materials are applied to streamlined functional blocks. Featuring ergonomic forms and soft leather upholstery, the customized chair and seat combinations offer comfortable experiences.
The challenges of the project were that the construction budget was limited (6,000 RMB/m2, including the cost for demolition of the original decorations and construction work), the construction team was not very professional and it happened to be built during the COVID-19 pandemic. Considering multiple factors, the design team adopted wall coatings and low-cost finished acoustic ceiling to minimize the construction work on the site.
The project was completed by remote control, which was well received by the client. After completion, the space has become a photography spot for many famous fashion magazines.
Credits

Entrant Company
Nanjing We Design Co., Ltd
Category
Interior Design - Exhibits, Pavilions & Exhibitions


Entrant Company
DONGYUAN DESIGNING DECORATION CO.,LTD
Category
Interior Design - Residential


Entrant Company
DAS Design Co.,Ltd
Category
Interior Design - Mix Use Building: Residential & Commercial (NEW)


Entrant Company
Galant I.D. lda
Category
Interior Design - Restaurants & Bars









