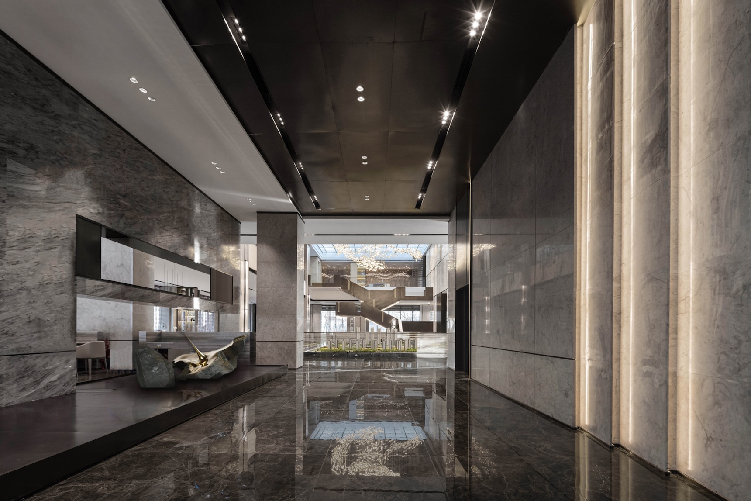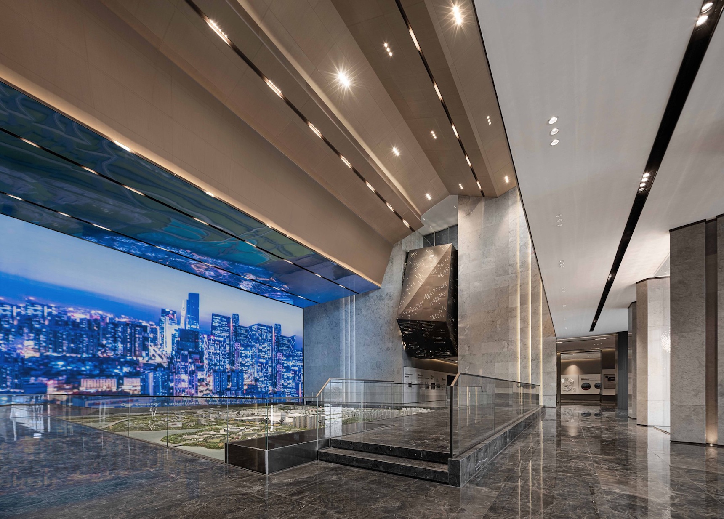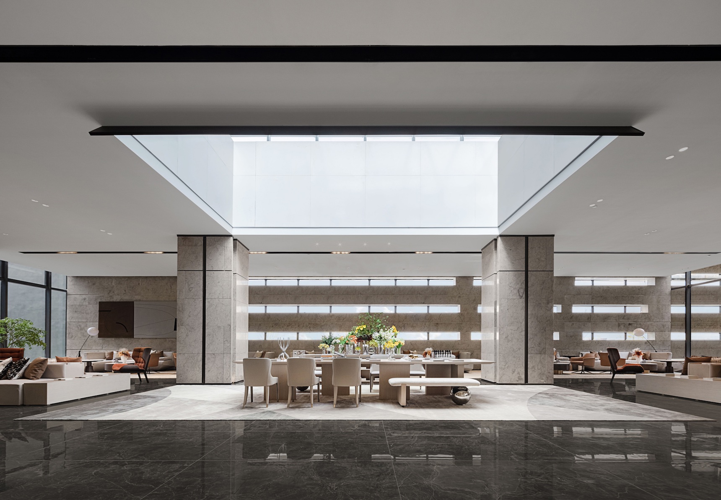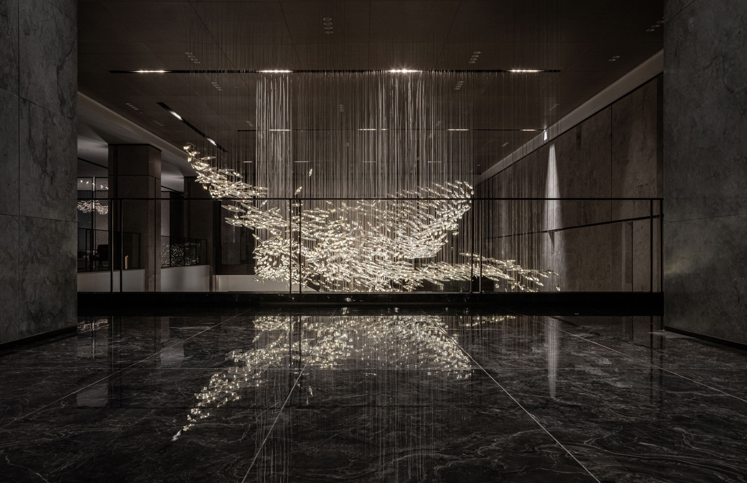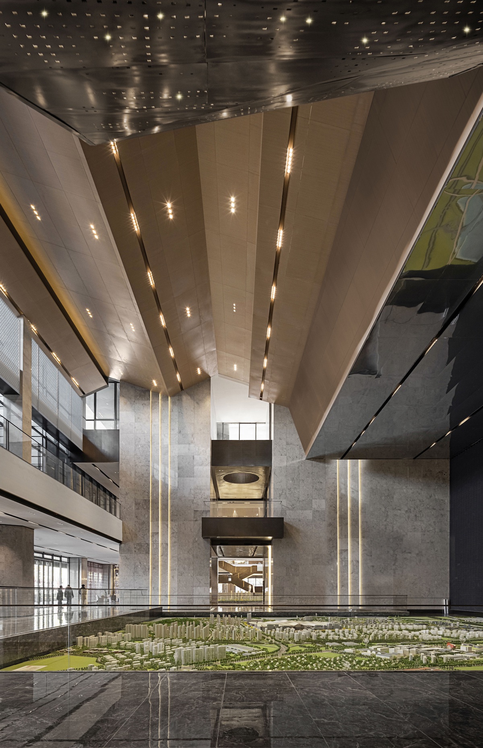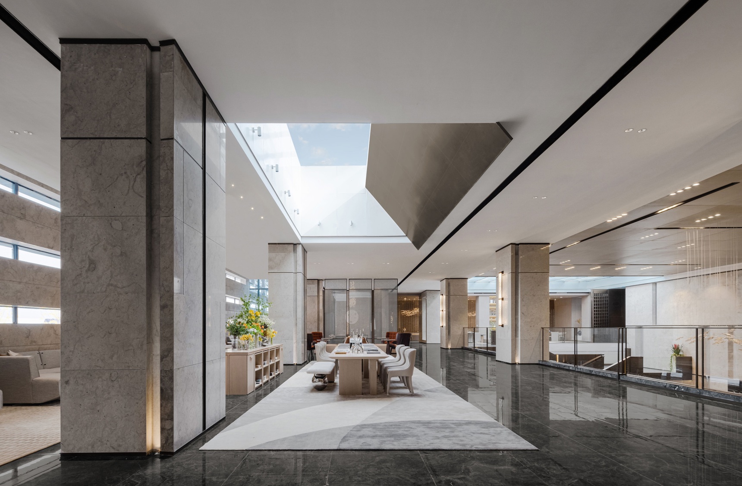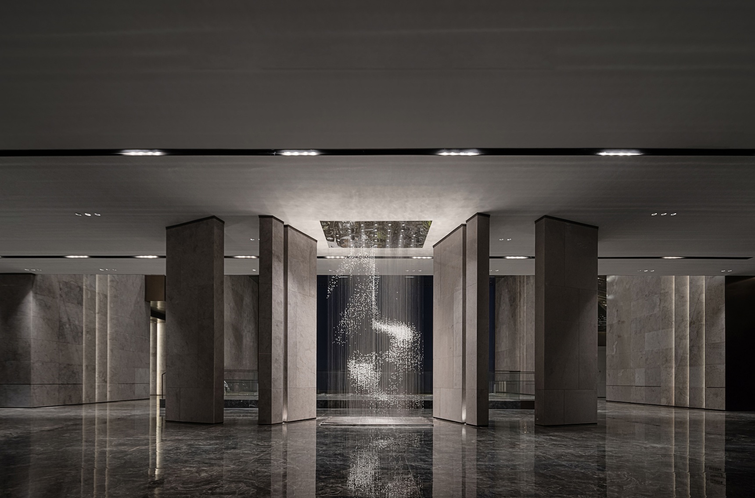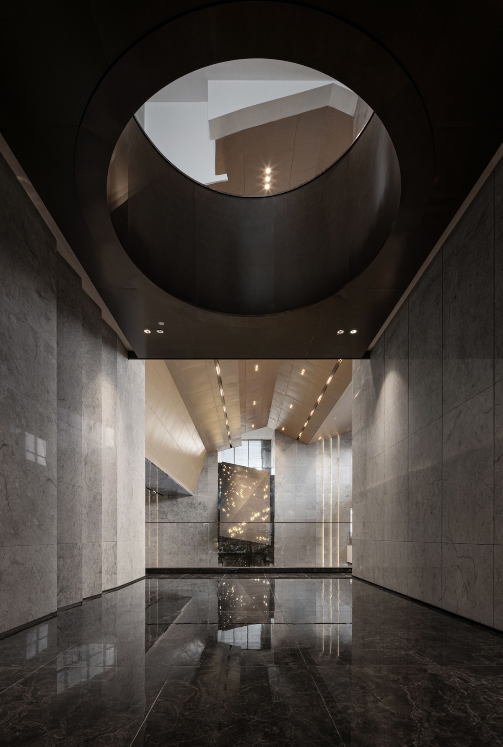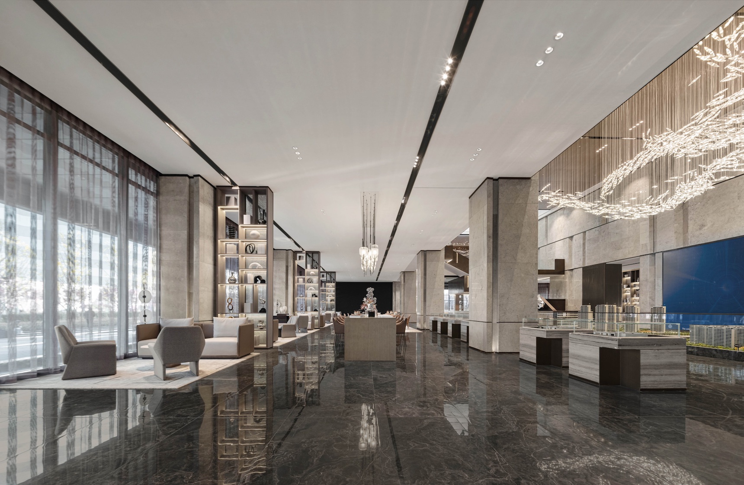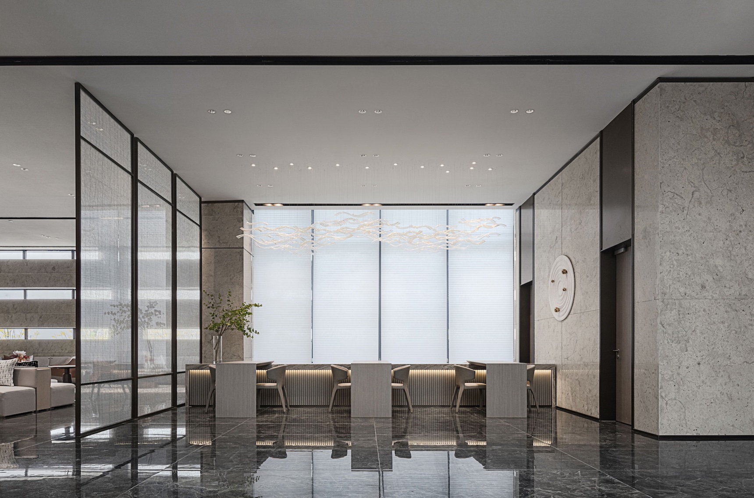2021 | Professional

TIANHE INTERNATIONAL EXHIBITION CITY EXHIBITION CENTER
Entrant Company
Nanjing We Design Co., Ltd
Category
Interior Design - Exhibits, Pavilions & Exhibitions
Client's Name
Greenland Group East China Business Division
Country / Region
China
The most shocking works of art in this era are from the galaxy of the universe.
The Sales Office of Tianhe International Convention and exhibition city covers an area of 6166 square meters. The skylight of the building makes the whole space into a floating glass box, which is designed by integrating light and shadow water mirror, human and nature, universe galaxy.
The space is divided into four layers, and the middle sand table area is a three-layer empty area. The functional areas are distributed in all parts of the space, with a central axis extending horizontally, with a length of more than 100 meters. From the reception entrance to the sales office, there are two skylights, three courtyards and five plays on both sides of the axis.
Places such as Jinghua Shuiyue, TIANTI Huiwang, Yuntai overlooking, eye of the sky, Tianhe rhythm and so on make the function of the sales office just right, so that the sales office is no longer a monotonous exhibition hall.
The project is located in Wuhan, Hubei Province, close to the Han River, with the building as the space carrier, and the indoor space is constructed by different functional areas. The designer takes "Tianhe rhythm" as the space theme, integrates the activation and regeneration of natural light and body block, makes the building and the city coexist, and creates a new urban exhibition hall.
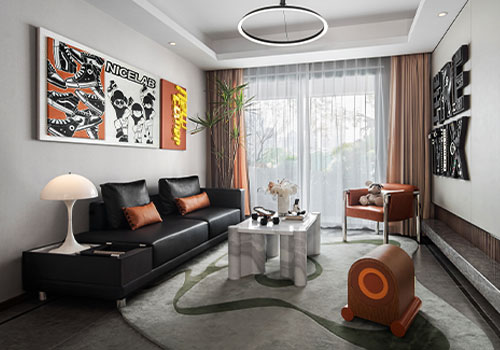
Entrant Company
Puhui Design
Category
Interior Design - Home Decor (NEW)

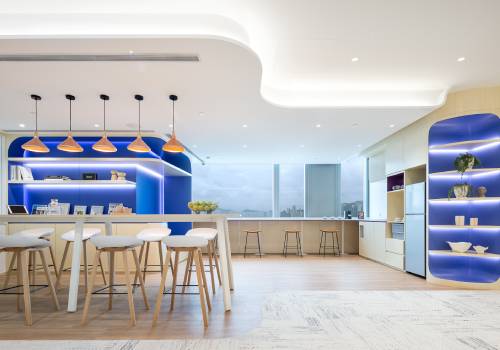
Entrant Company
Grande Development Limited
Category
Interior Design - Office

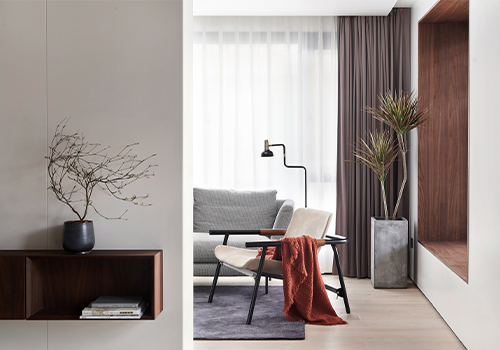
Entrant Company
Growto Design
Category
Interior Design - Residential

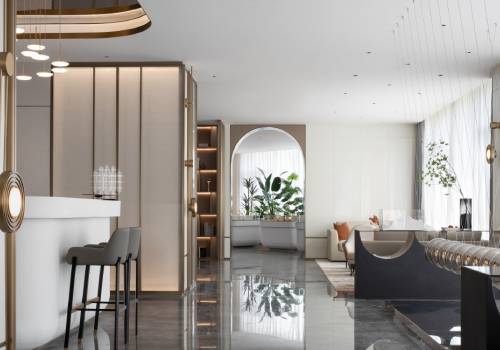
Entrant Company
Shenzhen Asymptote Architectural Design Co., Ltd
Category
Interior Design - Showroom / Exhibit

