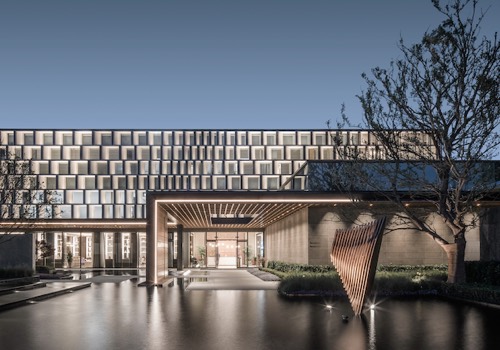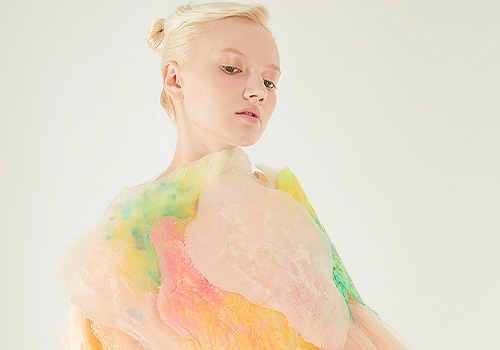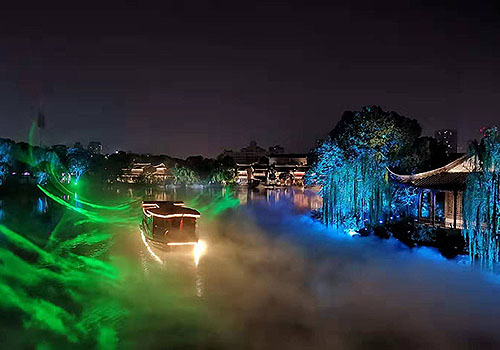2021 | Professional

Urban Design of Ban Xue Gang High-tech Zone in Shenzhen
Entrant Company
RJRX Urban Planning & Design Consultants Co. Ltd., Shenzhen., China Building Technique Group Co., Ltd. (North Area), Lifetree Wisdomkey (South Area)
Category
Architectural Design - Urban Design
Client's Name
Shenzhen Municipal Planning and Natural Resources Bureau (Longgang Administration)
Country / Region
China
Ban Xue Gang High-tech Zone has a total plot area of 39km². It took three years to complete the master planning.
Although this high-tech zone embraces world-class core resources of hi-tech industry, it faces many problems caused by high-intensity urban development. First, infrastructure is overburdened, and land resources are facing depletion. Second, the existing urban development mode is unsustainable, and the path to execute plans is absent. Third, the city and the ecological environment are disconnected, and the public spaces are unsystematic; Fourth, the spaces are organized in a disorderly manner, lacking a core image. Fifth, the vitality of the city needs to be released and evoked.
As the city grows rapidly, the landform has been changed, with rolling mountains and forests occupied and rivers covered by concrete. In light of this, we tried to mend the broken urban ecological environment by opening up the watercourse of covered ditches, and integrating forest park with the urban space to restore the image of a city surrounded by mountains and rivers.
To tackle the current serious issues and problems, we figured out five major countermeasures. First, organizing the water system and increasing green areas to repair the ecological system. Second, renewing the urban environment in multiple aspects and creating distinctive features. Third, reconstructing the urban network based on people-oriented principle. Fourth, introducing green municipal facilities and implementing "sponge city" initiative. Fifth, improving public services and infrastructure.
The project aims to create an urban operation mode that can gradually realize city ideals in a high-density built-up area, and to make full use of the city’s resources and features to build "a composite innovative high-tech zone" that integrates international vision, innovation dreams and humanism in a forest setting.
The members of the client include Huang Defu, Feng Manhua, Yan Haiying, Zhang Lu and Han Xiaopeng.
Project participant companies include RJRX Urban Planning & Design Consultants Co. Ltd., Shenzhen., China Building Technique Group Co., Ltd. (North Area), Lifetree Wisdomkey (South Area).
Credits

Entrant Company
MOTTE INTERIOR DESIGN FIRM CO.,LTD
Category
Interior Design - Residential


Entrant Company
Shanghai PTArchitects
Category
Architectural Design - Commercial Building


Entrant Company
Zhuolin Liu
Category
Fashion Design - Other Fashion Design


Entrant Company
Shanghai IGE Lighting Design Co., Ltd
Category
Lighting Design - Ambient Lighting









