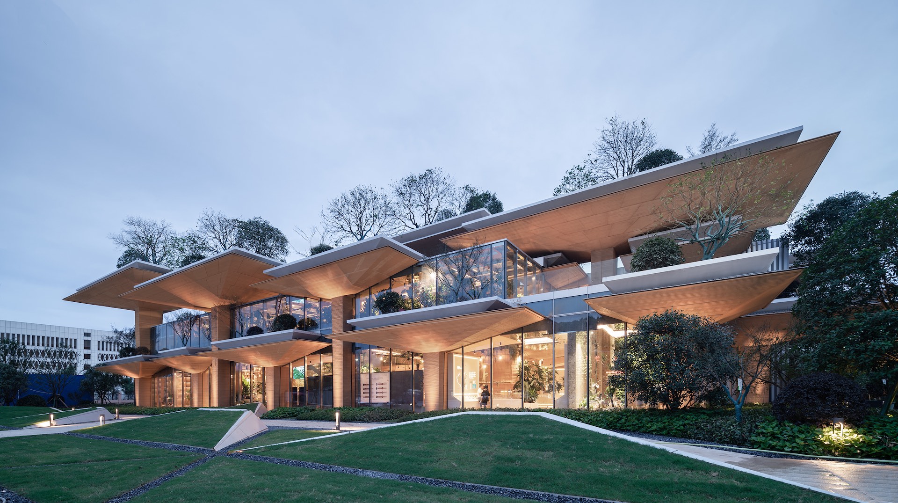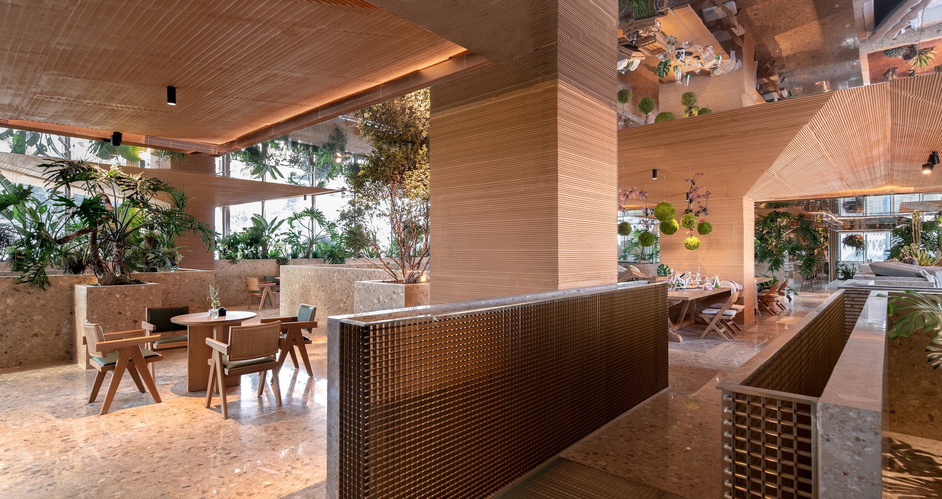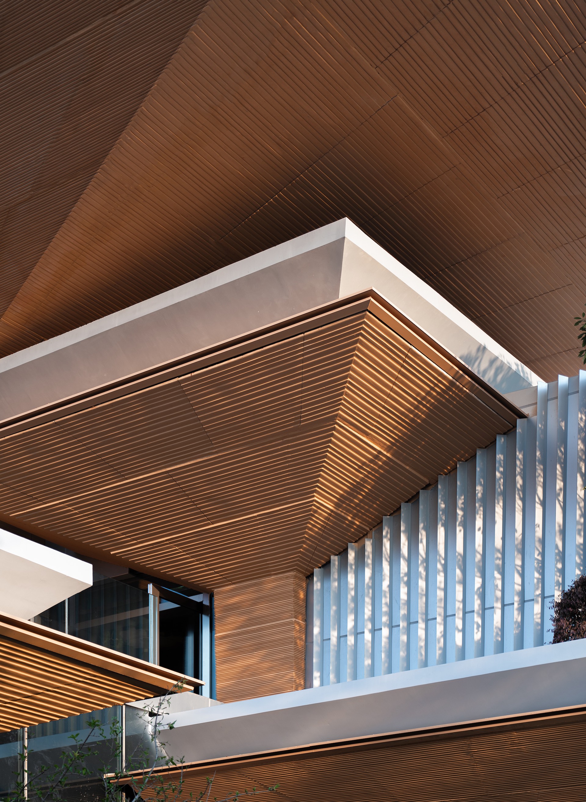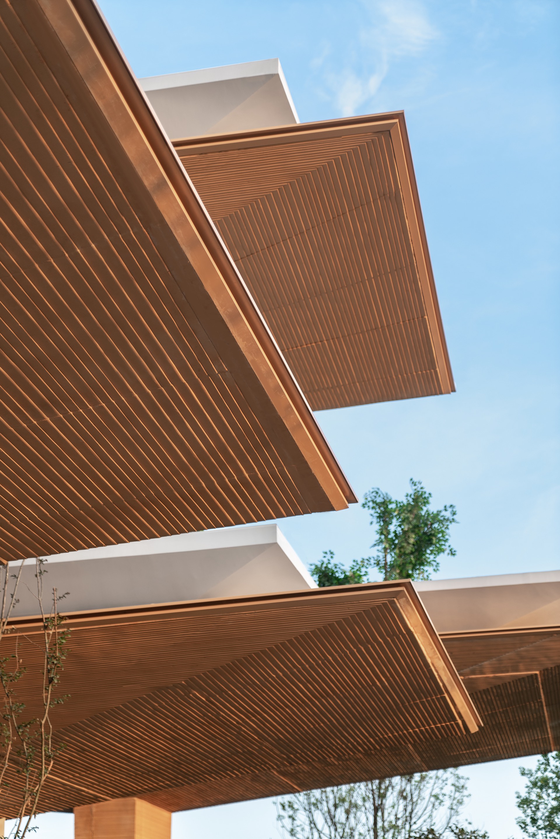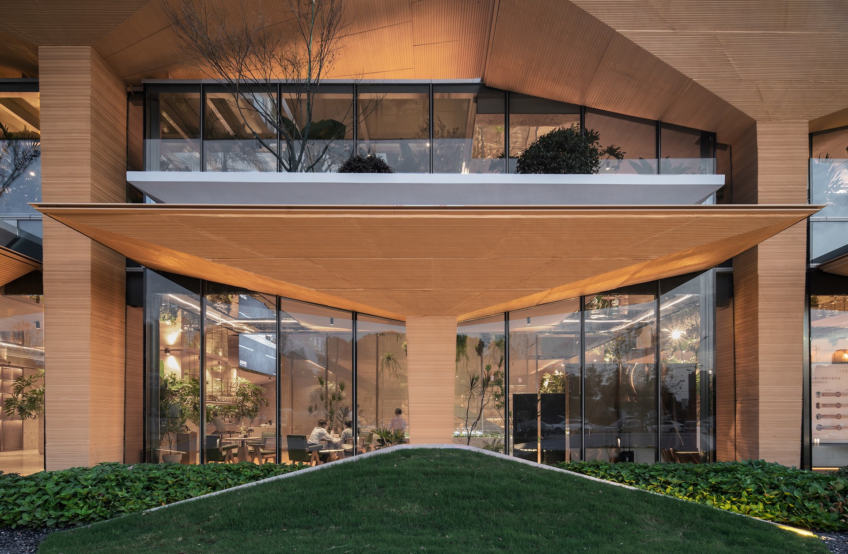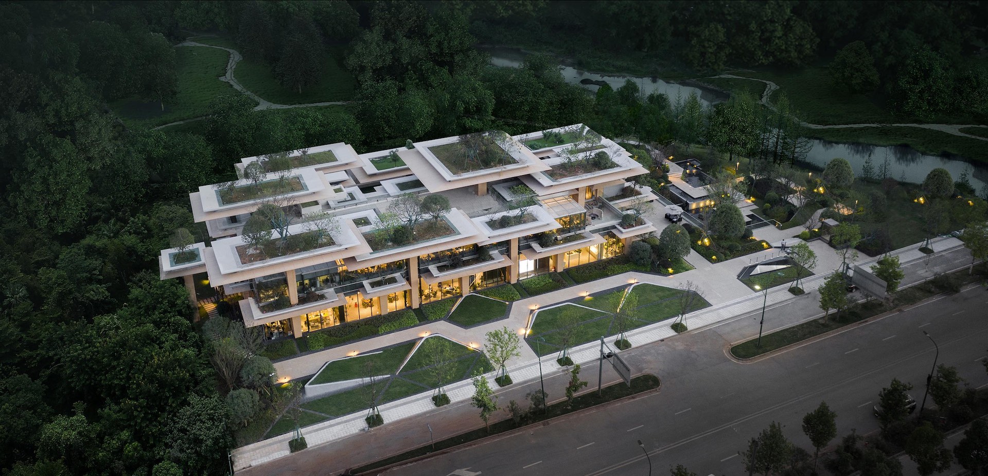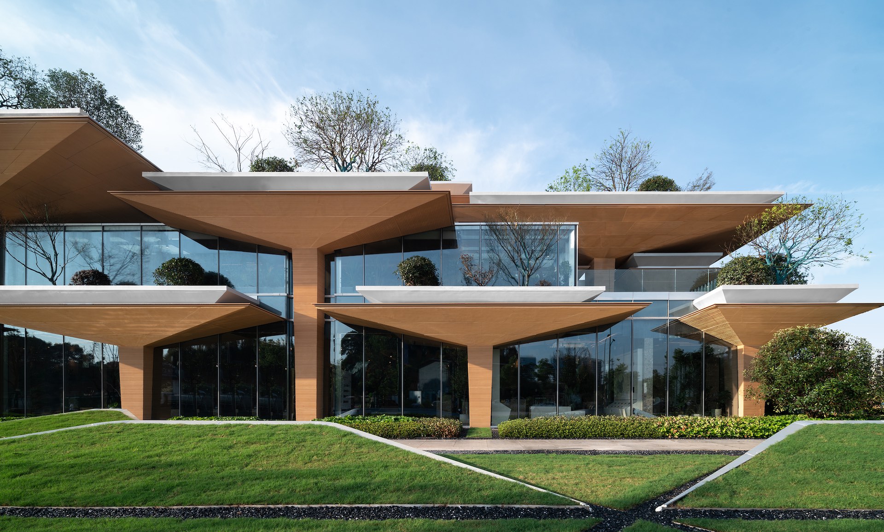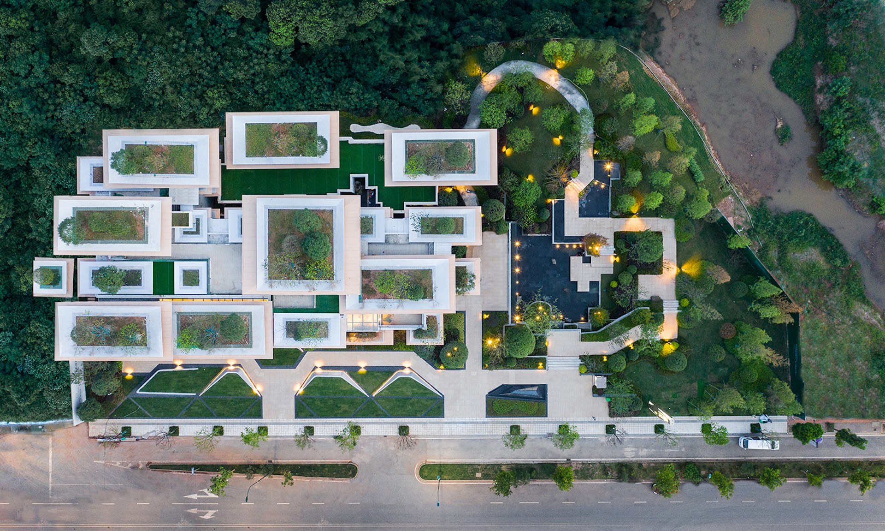2021 | Professional

Slab Hill Lifestyle Lab
Entrant Company
line+ & gad
Category
Architectural Design - Retails, Shops, Department Stores & Mall
Client's Name
Greentown China Holding Limited & Midea Real Estate Holding Limited
Country / Region
China
Lifestyle, hospitality and wellbeing come together in Slab Hill, situated along Songya Lake National Wetland Park. The project is aimed at the surrounding citizens, with a cafe, a bookstore and a plant shop. The new green lifestyle also goes beyond to engage with wider people through the special building shape. In contrast to the flat streets, it aims to create a new topography for the surrounding, which could rise up to shape a variety of spaces, so the idea of building the shape of a hill came out. Moreover, it should be open enough to welcome people in, where they could find themselves being in the forest. Inspired by the cell growth process, the building is generated from a minimum structure unit. To determine the building’s form, architects looked to nature and found Dracaena, which could be linked to the umbrella-like structures. Considering its stress, architects reshape it with a column supporting a planting volume on the top. The 45 units are arranged in an orderly manner on the floor plan, connected to each other with thick sheet, which can be used to hide the equipment and pipelines. All the forced structures revealed themselves as umbrellas, which are also part of the building facade. Material is inseparable from the structure. Each umbrella is made of earth-toned glass fiber reinforced cement, and the horizontal texture spacing is strictly controlled, so that horizontal stripes are layered on top of each other to become a real tree texture. The organization of the internal and external spaces established by the structures, and the internal mixed functions is thus capable to easily absorb mutations of the structure of the sequence. Several transparent box volumes are set between umbrellas to render the demarcation between inside/outside ambiguous, making people being in nature. The building is a restorative place within nature. At a time when artificial environment and nature appear to be antagonistic forces, we envision a space reflective of the longstanding symbiosis between the two – an environment that deeply respects its survival, and provides a place for people to get along with nature.
Credits
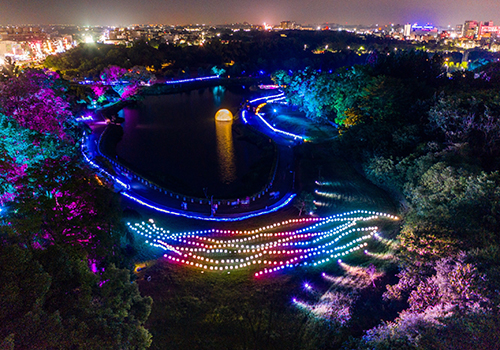
Entrant Company
HOWFUN INTERNATIONAL
Category
Lighting Design - Event & Exhibition (Interior Lighting)

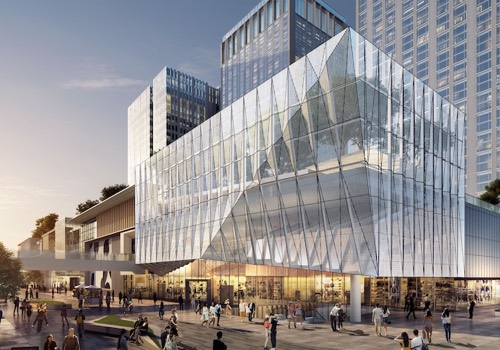
Entrant Company
NEWS-D LIMITED
Category
Architectural Design - Retails, Shops, Department Stores & Mall (NEW)

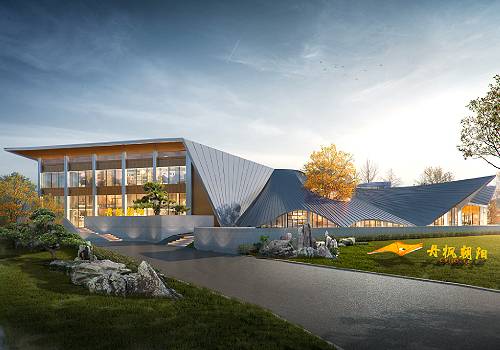
Entrant Company
Bauing Group & ZODO International Design
Category
Architectural Design - Hospitality

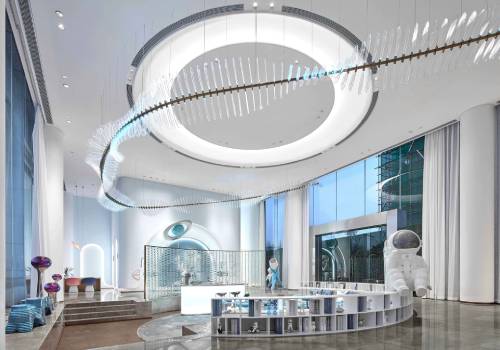
Entrant Company
hi3 DESIGNERS
Category
Interior Design - Commercial

