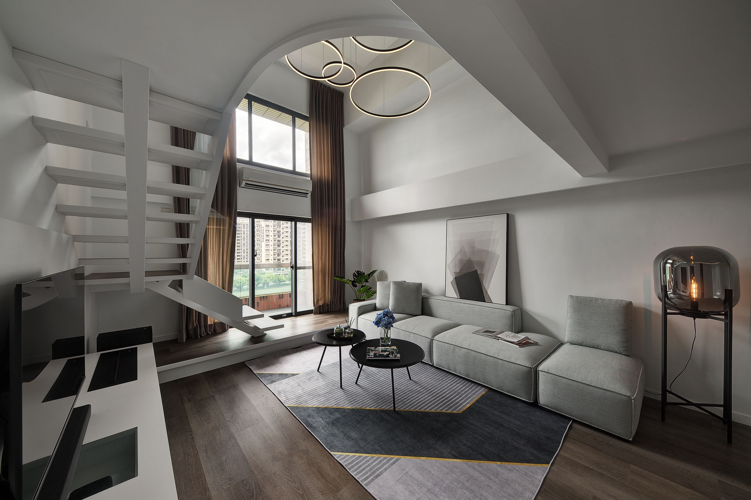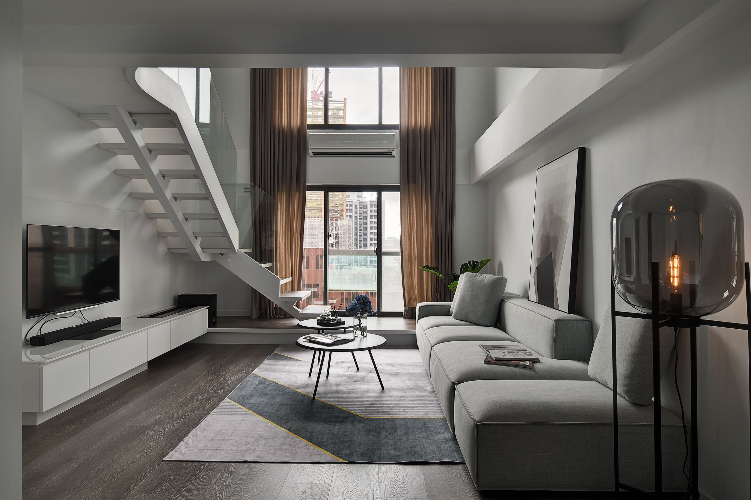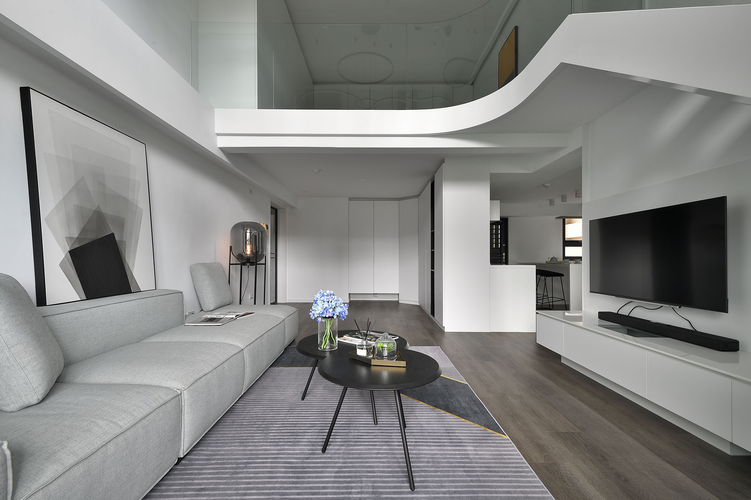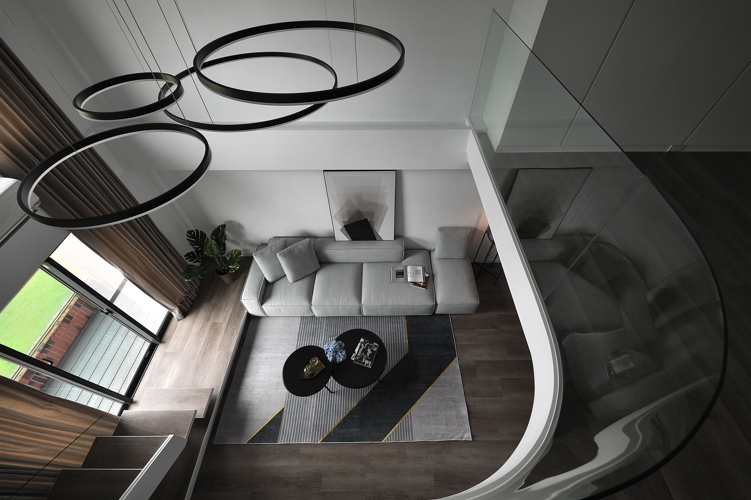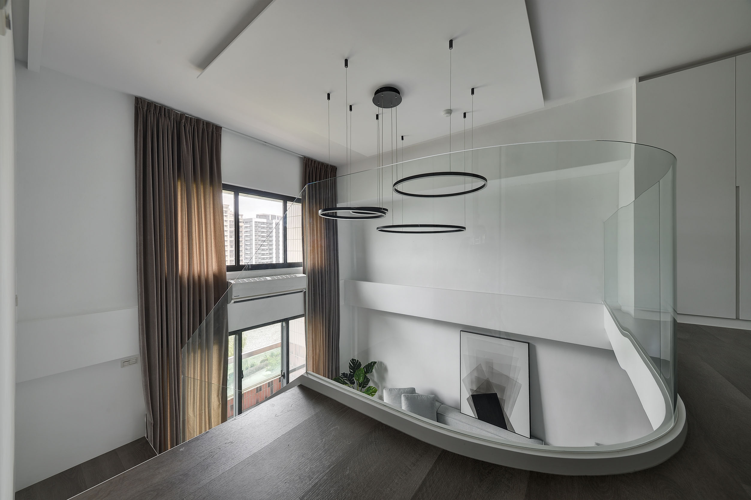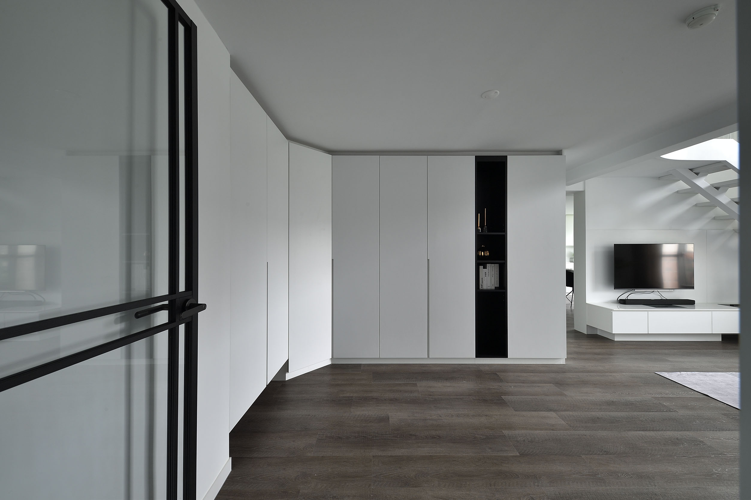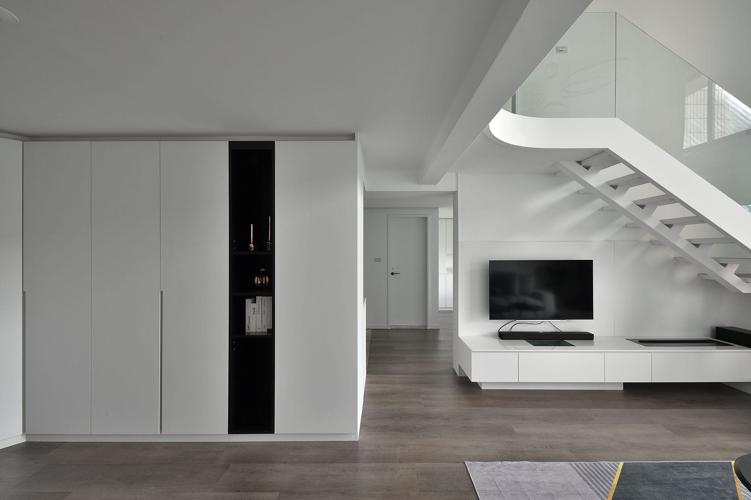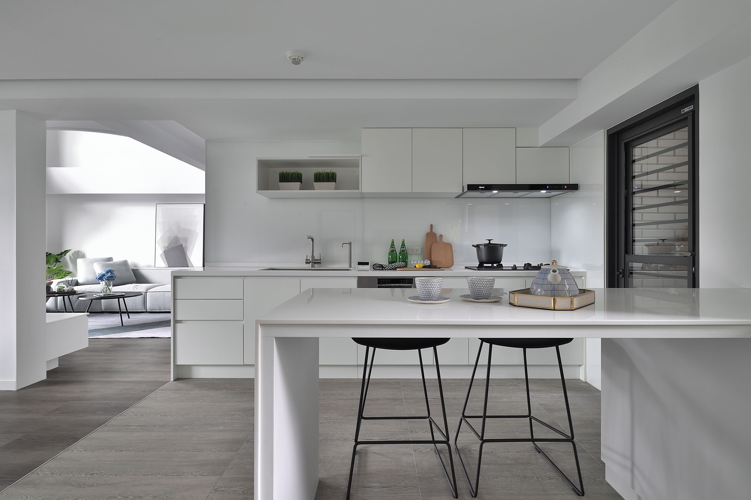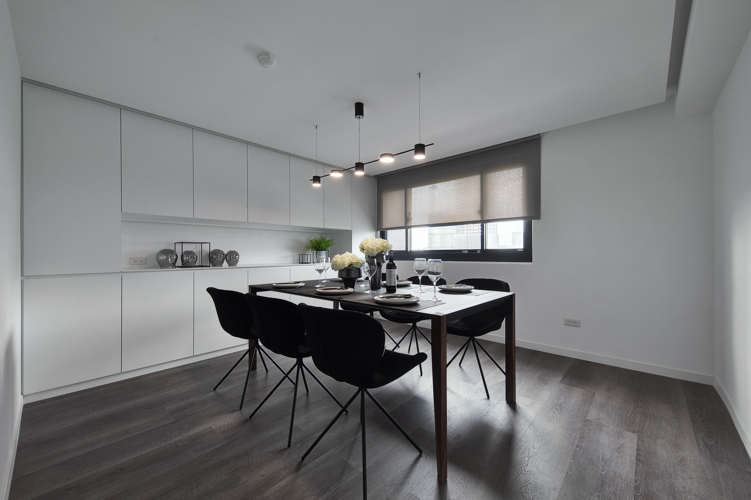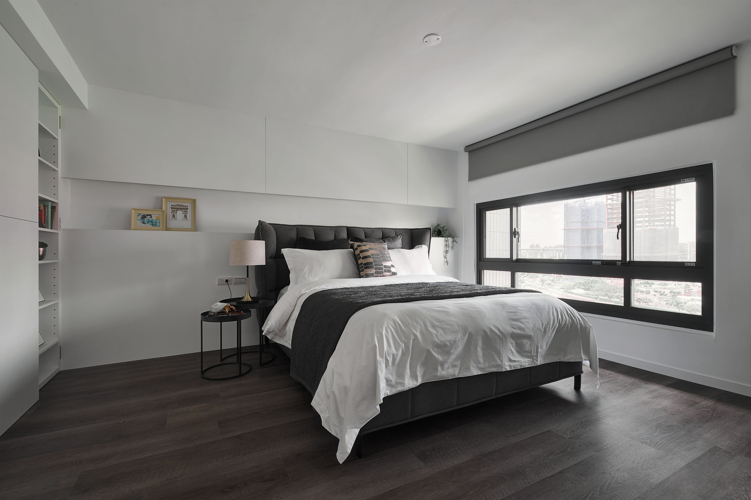2021 | Professional
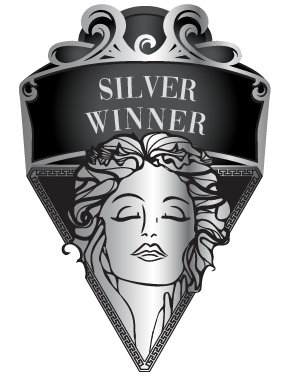
Feather
Entrant Company
Holistic Interior Design Co., Ltd
Category
Interior Design - Residential
Client's Name
Country / Region
Taiwan
To relief the oppression from low ceiling and complex partitions, and to break through the tradition layout, the designer transforms the originally two-story building into an open plan maisonette, therefore creates a cozy, tidy living space with smooth flow and fluidity. The neat lines with a cohesive black and white color palette together build a pure space and visual enjoyment. With the strong belief of how a clear space can uplift the spirit, the designer clears out the busy layout, intuits the flow and neutralizing the lighting and the tones, so that the residents can return to a comfy home to relax.
The common area on the first floor consists of the entrance, the living room, the kitchen and the dining room. The light wooden floor panels all going over the area, contrasting the white from the walls, ceiling and the cabinets, stabilize the space and create a visual focus while the lightness lifts the space. Instead of a fully open plan, the subtle color change between the kitchen and the living room cleverly draws the lines between tow areas without creating any barrier. Through a rather softer and gentle approach, the designer settles the problems of this 30-year-old house by semi open plan, flow guidance, arrangements of light and shadows, and the use of glass. The space is now smooth and fluid.
The gap between the living room and the balcony is now filled with a slightly lifted floor, the additional height also extends to the stairs, eliminating the inconvenience an uneven floor might bring. The stairs are adjusted into a meanderer style, which elongates the sight and creates a fluidity. Up to the second floor, where the vocal point is rather invisible. With a wall of hidden cabinets and the blank space, the residents get to decide how to make use of the space. The main idea in the private area is more minimal, for after all the residents are the true master of the space.
Credits
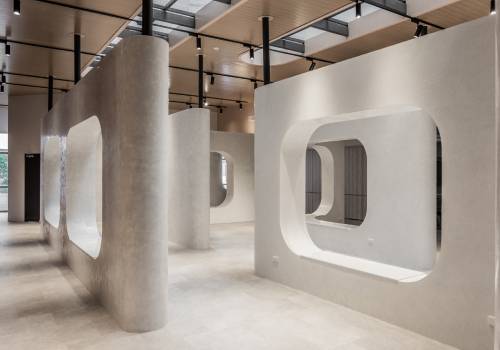
Entrant Company
White Studio.
Category
Interior Design - Institutional / Educational

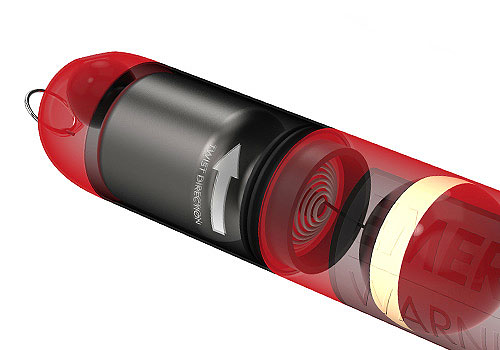
Entrant Company
/
Category
Product Design - Other Product Design

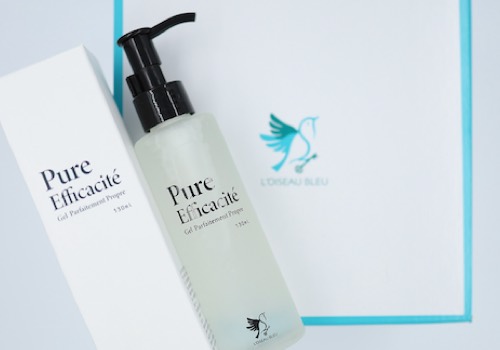
Entrant Company
L’oiseau Bleu International LTD.
Category
Product Design - Beauty, Personal Care & Cosmetic Products

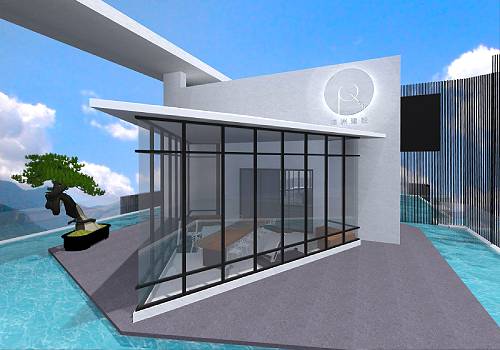
Entrant Company
SKY Architectural Space Planning and Design
Category
Architectural Design - Conceptual

