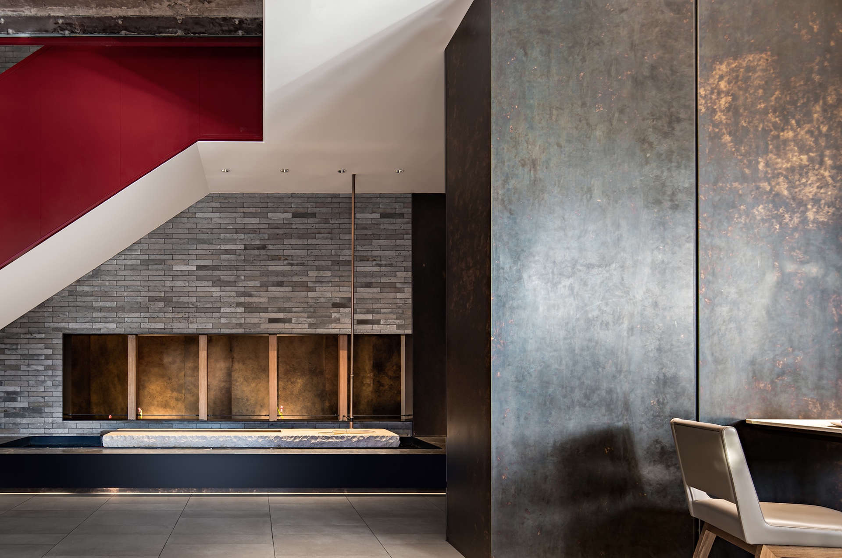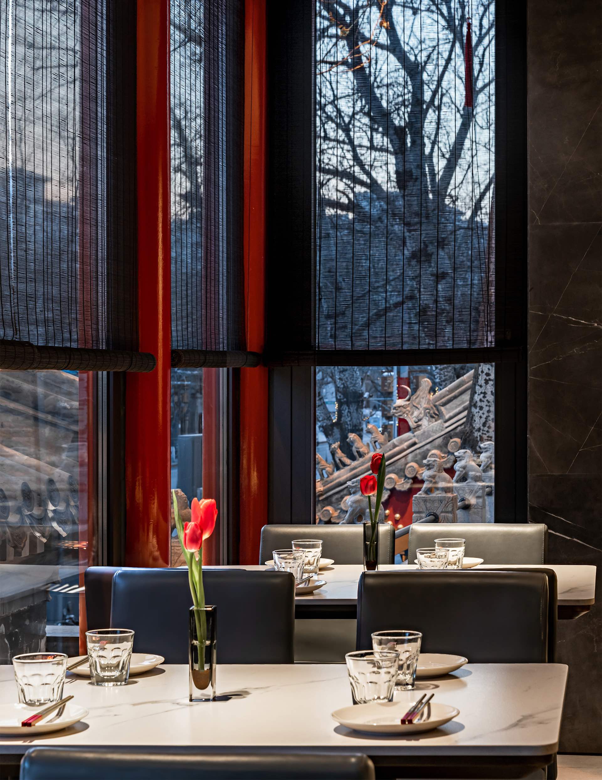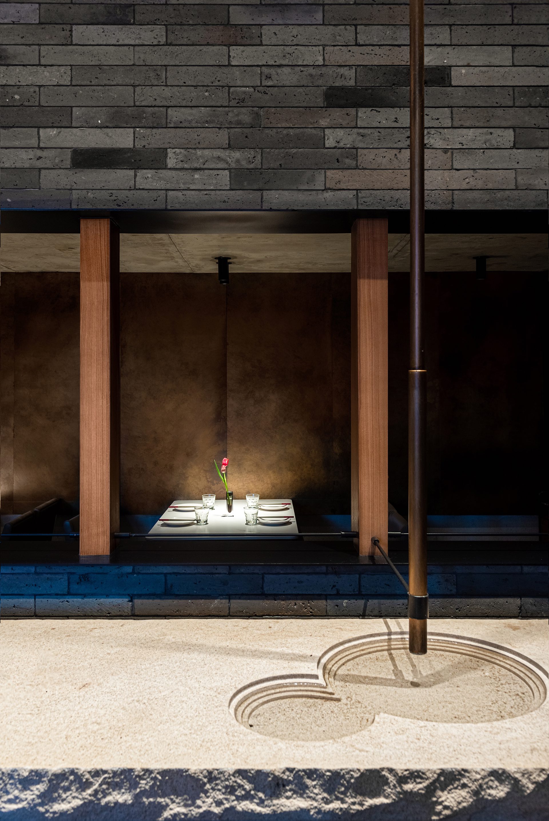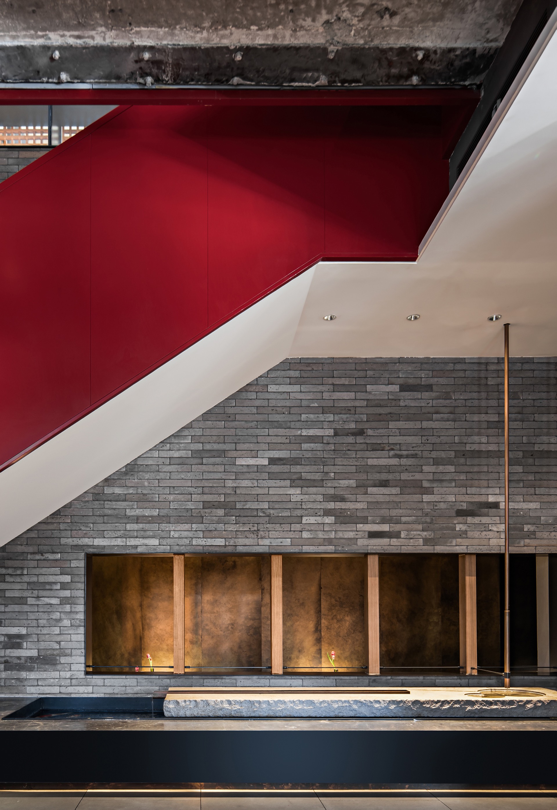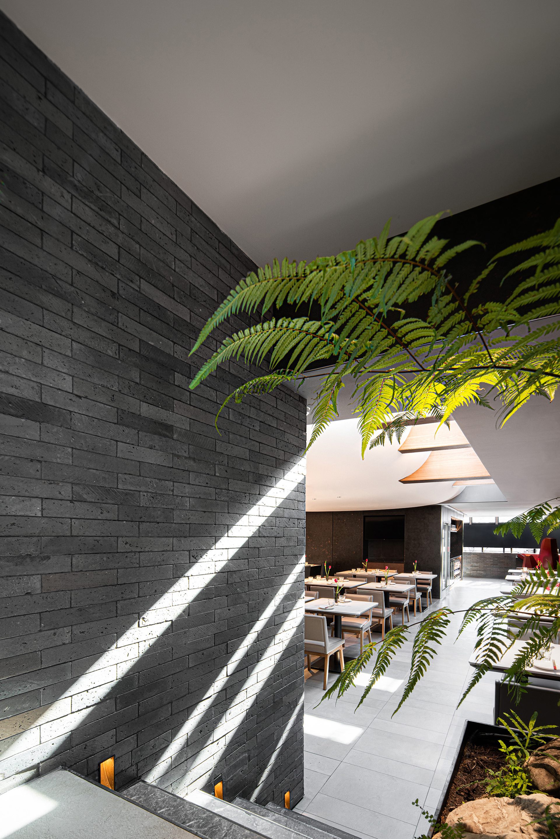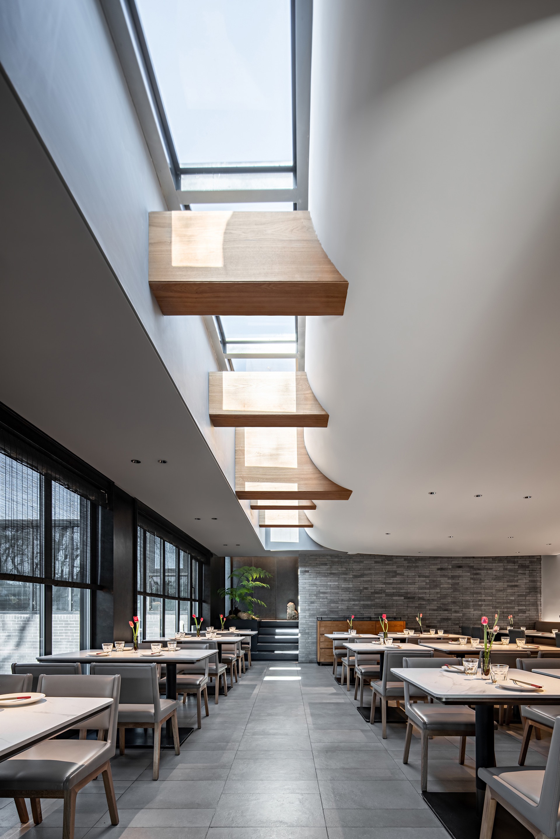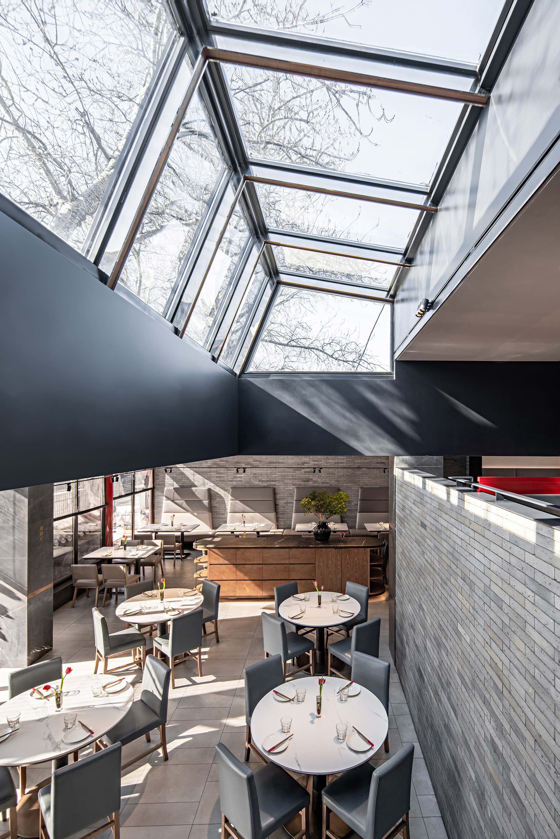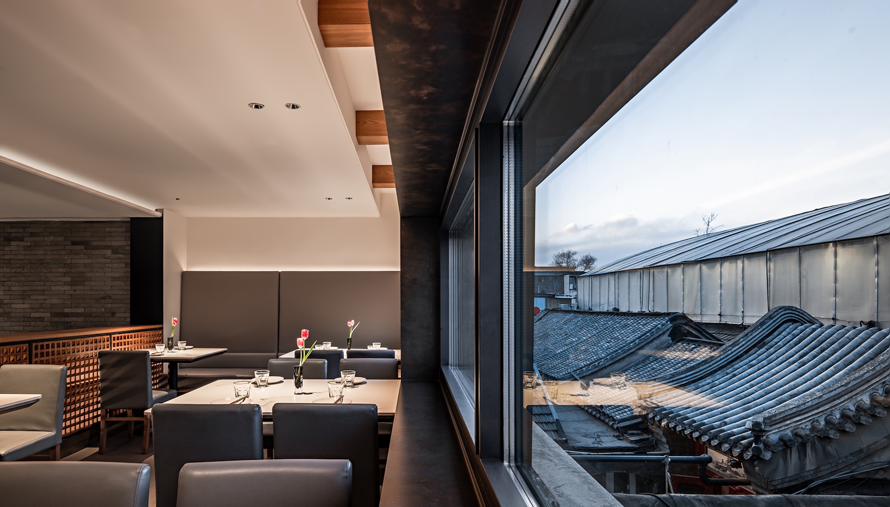2021 | Professional

Huda Restaurant Main Store
Entrant Company
IN.X
Category
Interior Design - Restaurants & Bars
Client's Name
Huda Restaurant
Country / Region
China
From exterior to interior, a large area of striped black bricks is used to extend the street style to the indoors, as if the restaurant grew from the street, rather than an unexpected existence. Located inside the second ring road in Beijing, the prosperous dining environment of Huda Restaurant is booming in the unique gray alley of the old urban district. Inside the restaurant, the artistry is conveyed from the furnishings to the overall space. As the typical color of Beijing, red and gray form the palette of space, where traditional building structure elements are deconstructed and recombined in patios and eaves. With transparent and smooth lines, the interior light and shadow change quietly along with the weather and pedestrians outside the window. Even the space function arrangement, lighting change with time, and the disappearance of gender divisions in the bathroom are more subtle artistic expressions in the design. The location and landscape history gave Huda Restaurant a profound cultural gene, which is what it can borrow. As a result, the design of the space tends to be lighter, where the harmonious combination of tension and relaxation reaches a good effect.
The renovated Huda Restaurant is inspiring and enjoyable. The design separates the restaurant function areas clearly, which was a disorder originally like a maze. After completion, each area is connected to each other to guarantee enough sunlight and outdoor landscape no matter where you sit. Rhythmic railings in the shape of hitching posts replace the old railings in the ancient architectural style. When the sight is connected to the outdoor landscape through floor-to-ceiling windows, these railings have become the best visual focus. The large area of black bricks presents a low-key and rich layering under the superposition of light and shadow and cutting details. Forbidden City Red, which can also represent the taste of Huda Restaurant, catches the diners immediately through the eye-catching stairs. It is designed based on the clear movement in the space, and the visual effect is the added value.
Credits
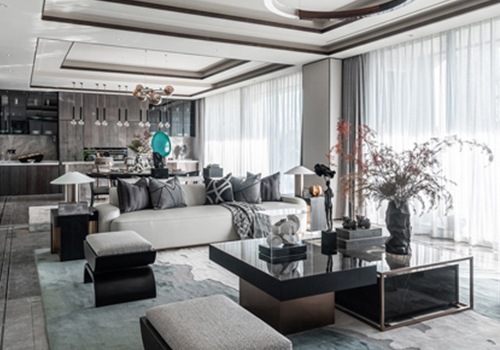
Entrant Company
Shanghai Face Decoration Design Engineering Co., Ltd
Category
Interior Design - Commercial

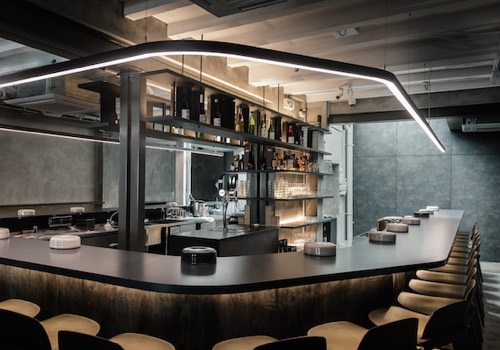
Entrant Company
Zen Media
Category
Architectural Design - Restaurants & Bars (NEW)

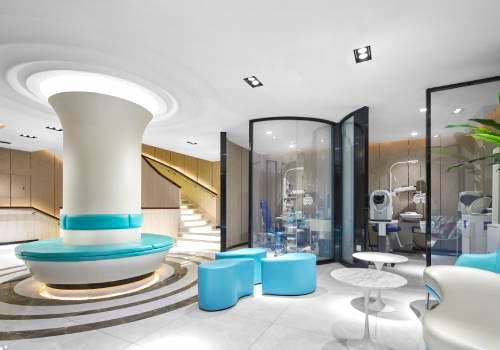
Entrant Company
GUANGZHOU CHENGYI DECORATION ENGINEERING CO., LTD.
Category
Interior Design - Healthcare

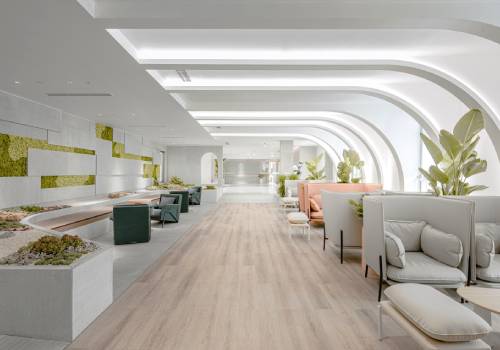
Entrant Company
Jiang & Associates Creative Design
Category
Interior Design - Healthcare

