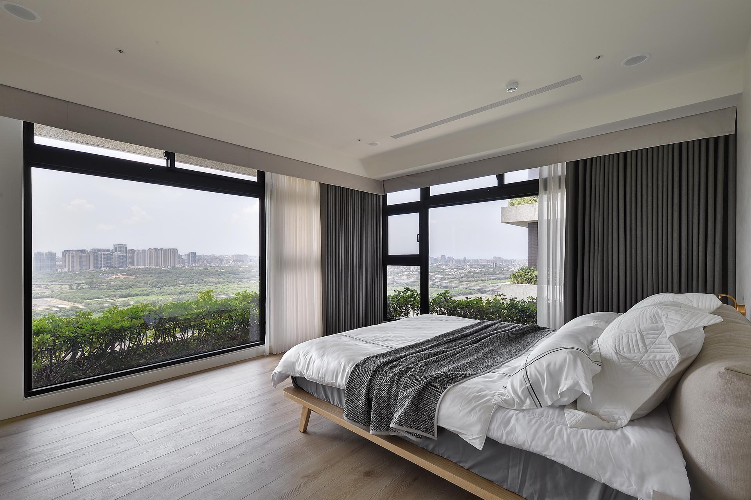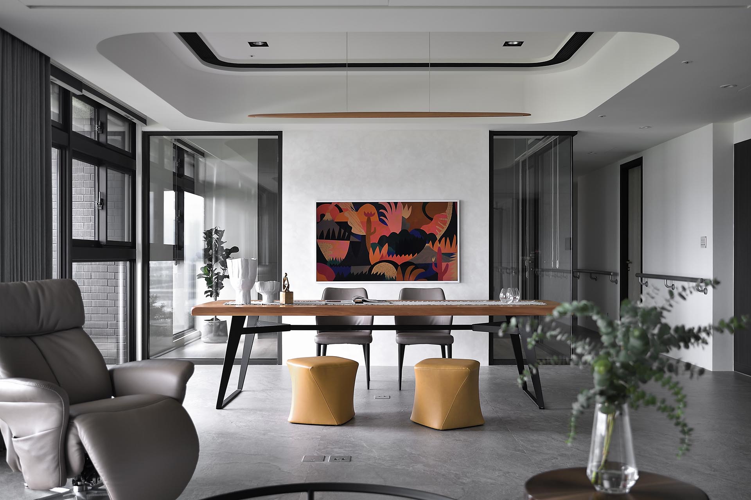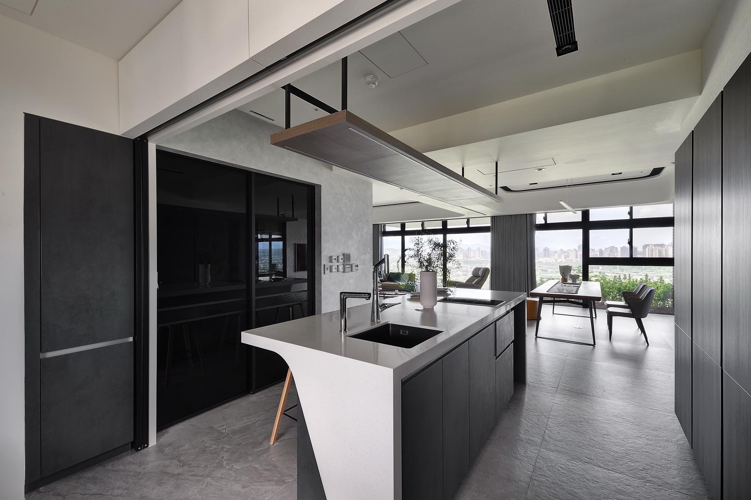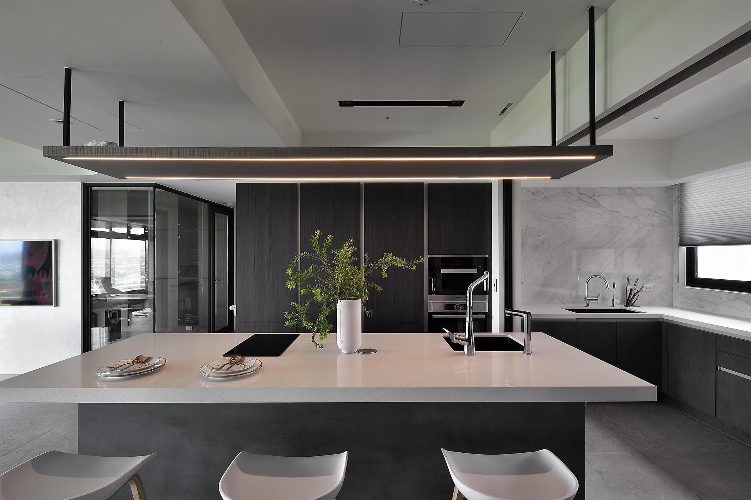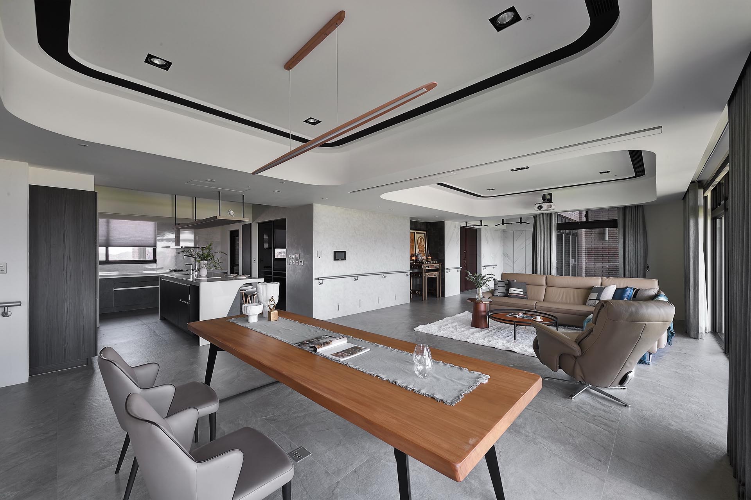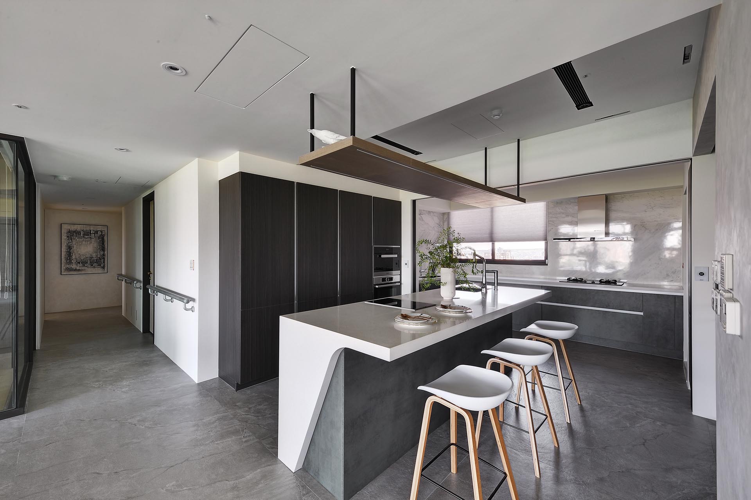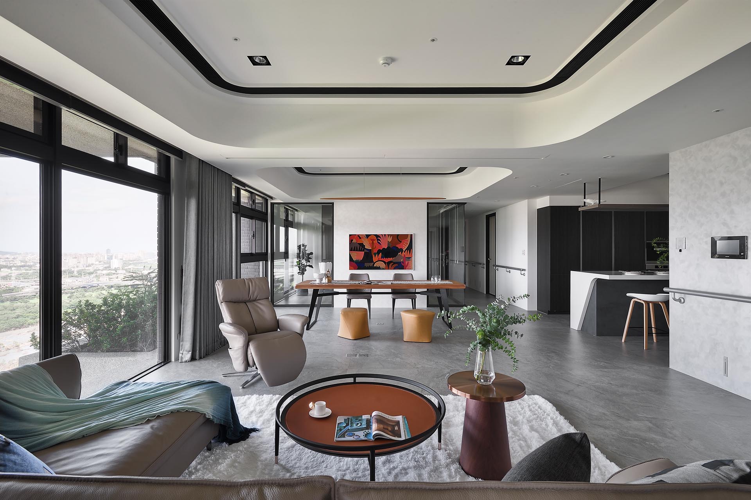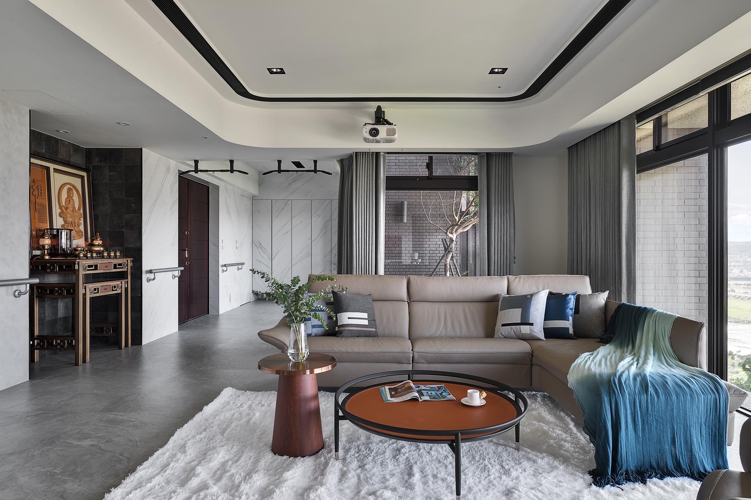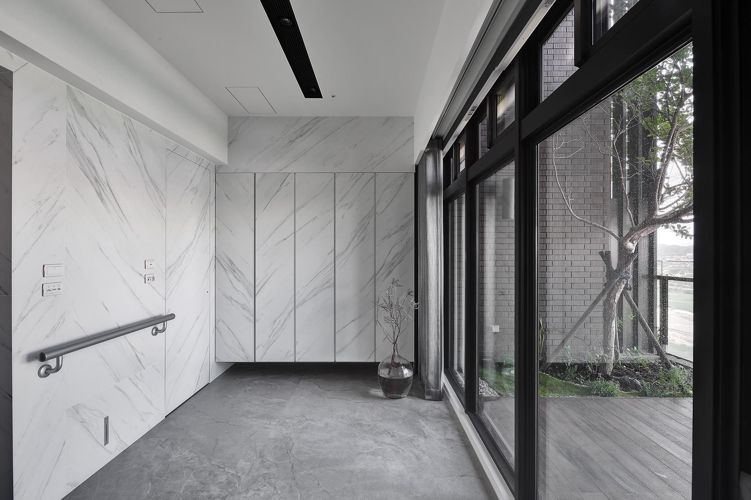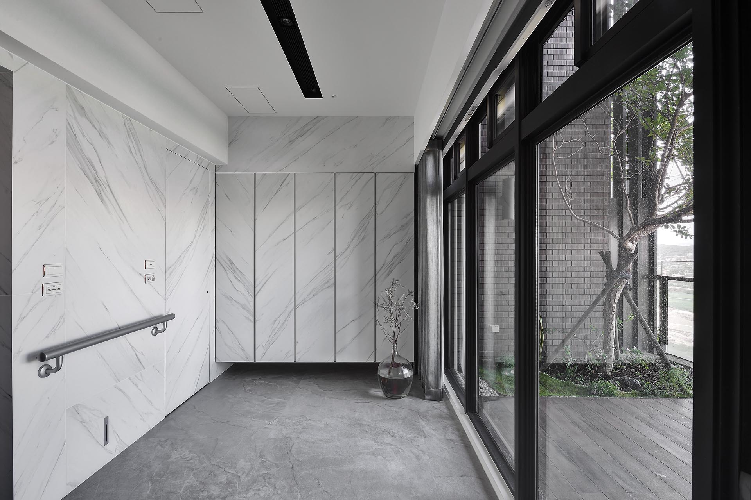2021 | Professional

Blank
Entrant Company
Minature Interior Design Ltd.
Category
Interior Design - Residential
Client's Name
Mr. Ke
Country / Region
Taiwan
“The shimmering ripples delight the eye on sunny days. The dimming hills present a rare view in rainy haze.” This poem was written by Su Shi in the Song Dynasty and used to describe the scenery of the West Lake in Hangzhou. This project is located in Zhubei City, Hsinchu County and embraces the Touqian River to the south. When anyone stands on the balcony, the central mountain range can be seen to the east, and the Touqian River merges into the sea to the west. Having a commanding view of river scenery is the biggest feature here. The charm of lakes and mountains is also the most attractive scenery that the designer wants to keep indoors.
The concept of this project is based on the corridor as the main axis through the center of the house. On the corridor, we apply restrained and calm black, white and gray tones, with lighting with barrier-free handrails. As the space sequence connects the entrance, living room, kitchen, dining room, study room and bedroom, the gorgeous scenery of the river outside the window also changes.
Step into the entrance, oncoming is the balcony planted with tall trees. The shoe cabinet, the hidden door of the guest bathroom and the entrance wall are covered with white stone grain tiles. The designer tries to highlight the river scenery outside the window with low-key blank space. The concave space at the border of the entrance and the living room, with dark gray distressed texture tiles as the background, fits into the altar table.
In order to preserve the continuity of the river view, there is no fixed main TV wall between the living room and the dining room. The designer team set up an infrared receiver to control the audio-visual equipment in the cabinet, and reserved sockets and connecting wire slots on the floor. In the future, a movable TV can be placed in the living room, which looks like an art easel when standing. The living room space is infused with a strong artistic atmosphere.
Considering that the hostess is accustomed to hot stir-frying and she hopes to have interaction with families when making light meals and baking, the hot frying area is separated from the island area by a sliding door. Built-in refrigerators and electrical equipments are integrated with the same color cabinets of the island area. The island uses a single-sided V-shaped table to define the seating area and the work area. Due to the need for barrier-free environment in the home, smart automatic doors are installed in the kitchen, storage room and bathroom of the parent’s room. Through manual induction and anti-pinch device, the designer ensures the convenience and safety of users.
Credits
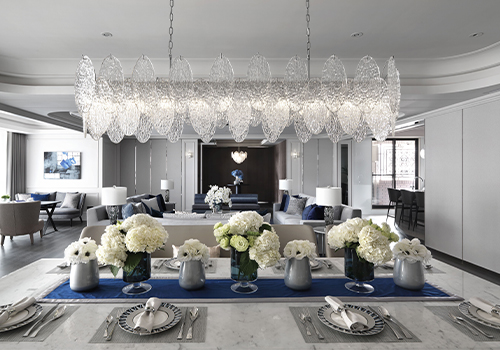
Entrant Company
L'atelier Fantasia
Category
Interior Design - Living Spaces

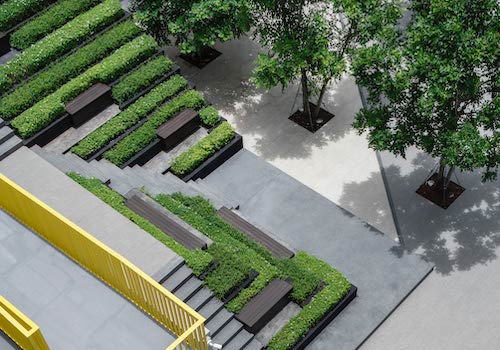
Entrant Company
1819
Category
Landscape Design - Corporate Landscape

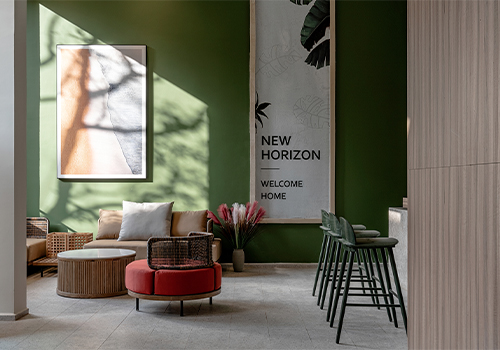
Entrant Company
Hope Interior Design
Category
Interior Design - Sports / Entertainment

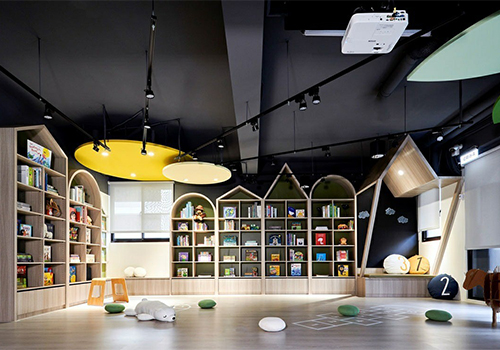
Entrant Company
SanGong Design
Category
Interior Design - Institutional / Educational

