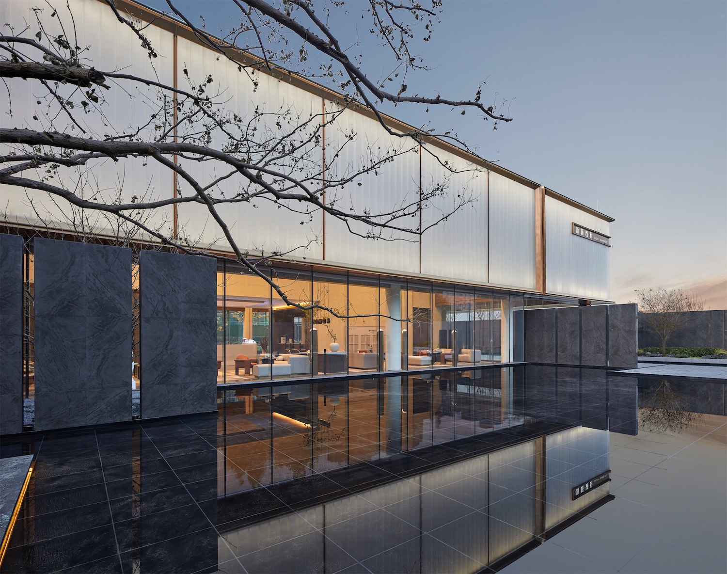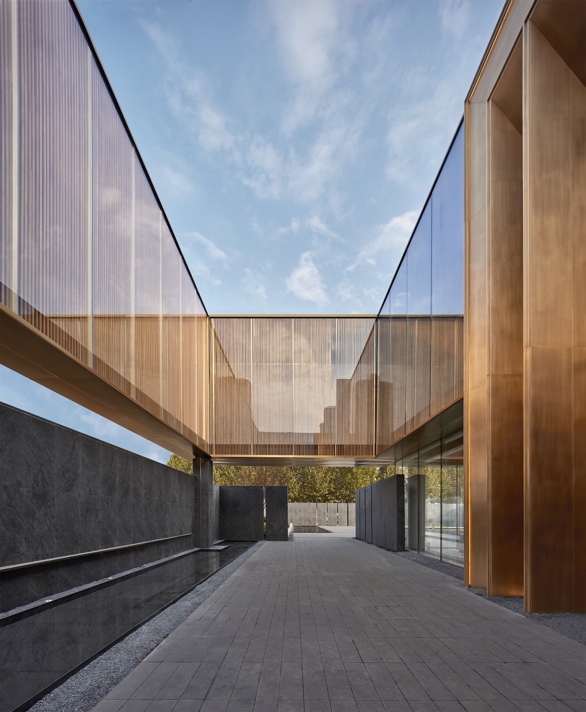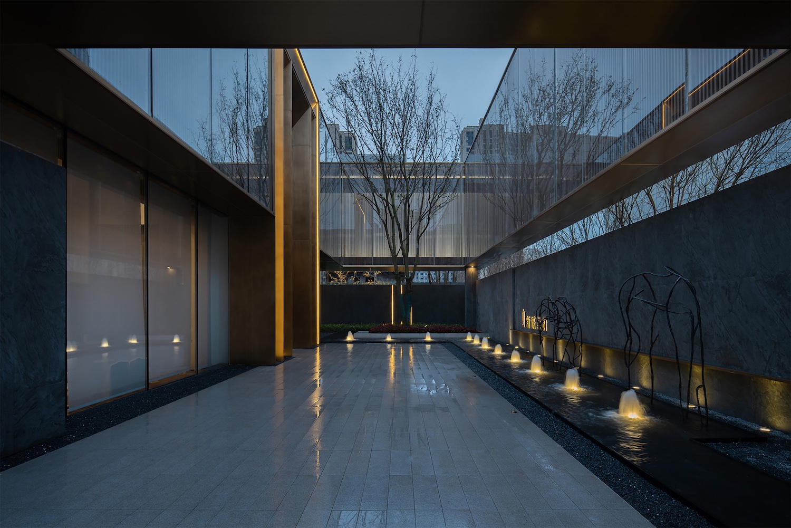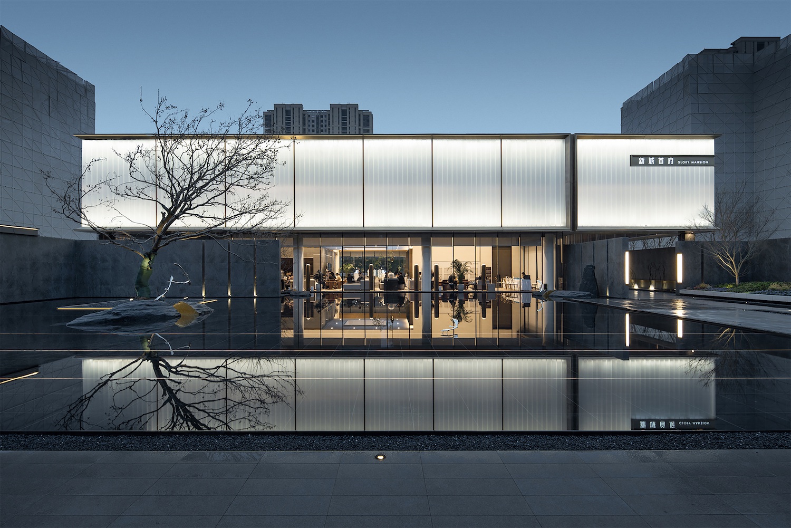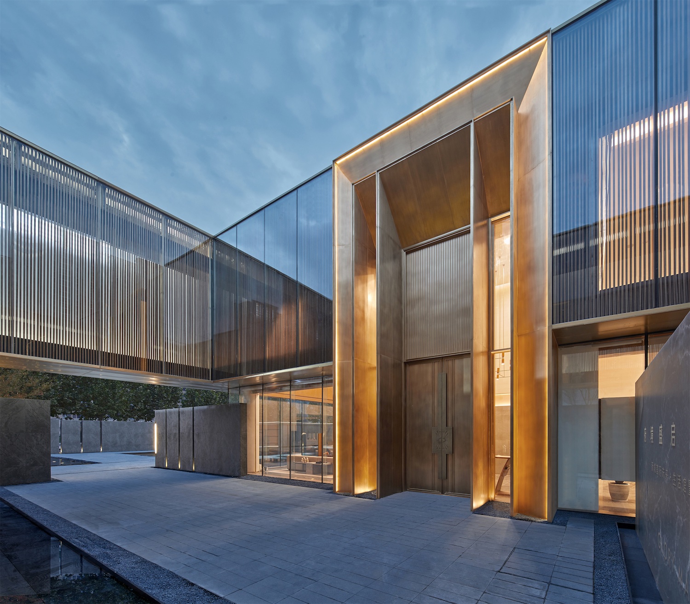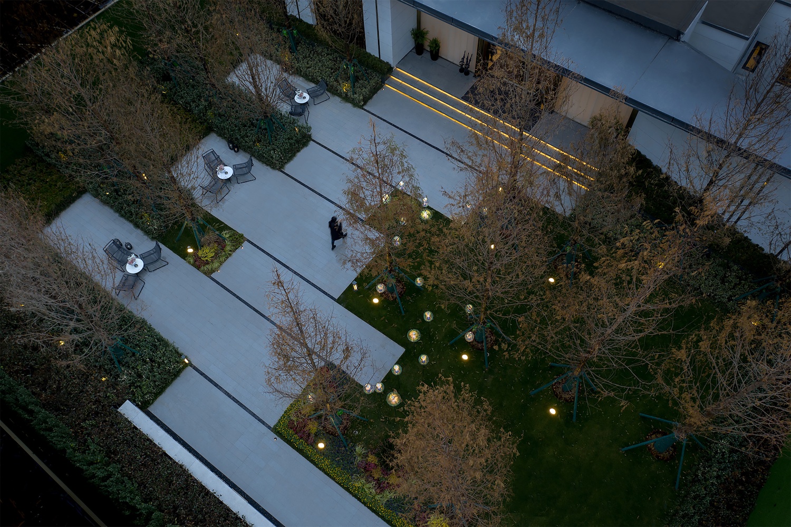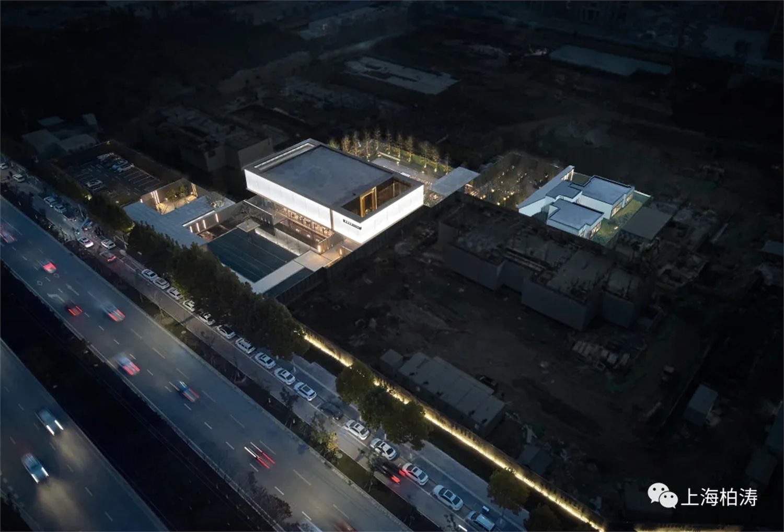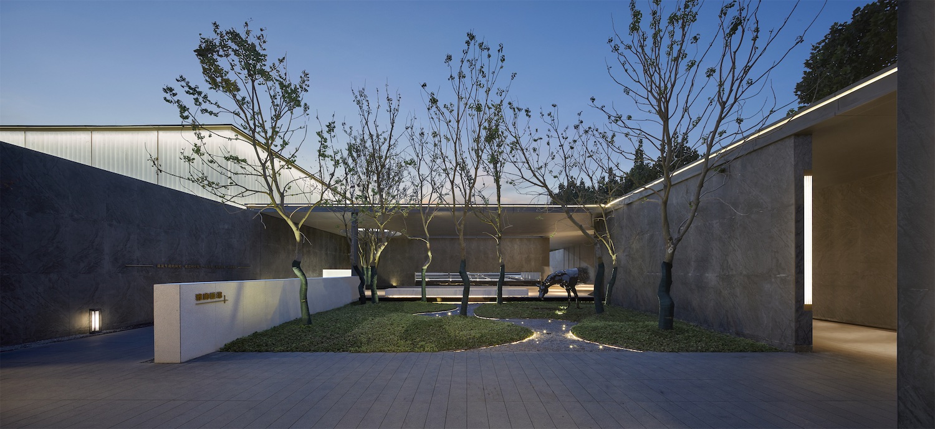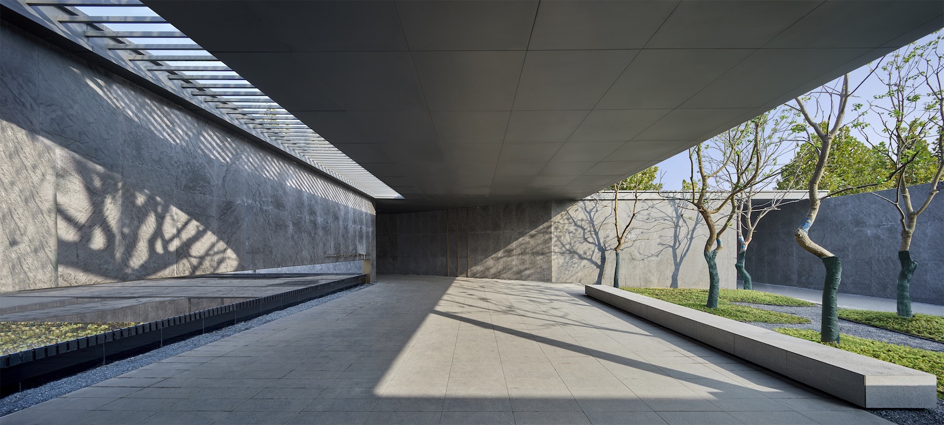2021 | Professional

Glory Mansion Demonstration Zone
Entrant Company
Shanghai PTArchitects
Category
Architectural Design - Commercial Building
Client's Name
SEAZEN GROUP
Country / Region
China
Glory Mansion Demonstration Zone is located at the junction of Yanta District and Chang'an District in Xi'an City, with excellent geographical location and convenient transportation. Xi'an was known as Chang'an in ancient times. It was the ancient capital of 13 dynasties and ranked first among ancient Chinese capitals, with a profound traditional cultural heritage. The historic districts in the center of the city still retain the integrity of the ancient city's texture. Historical and cultural buildings such as the Daming Palace, the Great Wall of the Han Dynasty, and Chang'an Tower have survived to this day. This case is based on the elements of Epang Palace, natural rocks, bamboo slips, etc. With condensed characteristics of Chinese architecture, it echoes with the inheritance of the historical and cultural heritage of Xi'an. Through the creation of indoor and outdoor public spaces, it will provide a place for the daily life of the residents in the future and facilitate a new exploration of cultural life. Overlooking the west side of the road, a floating white box can be seen surrounded by the lush greenery, tranquil among the nature of the city.
The design focuses on the order of space. Resonating with the Book of Songs, the design of the flow line takes the meanings of nature, Zen, conceal, ascend, assemble, appreciate, induce, and ritual, which are displayed in sequence through design. Behind the 4.5-meter-high entrance of the demonstration area, visitors will go through a long and winding corridor space, and then reach an artistic conception front field which is 35-meter-long and 20-meter-wide. That experience will impress the visitors with a sudden open vision. After a preliminary understanding of the property and negotiation in the demonstration area, visitors will enter the model room through the back field. The scale of the back field is similar to that of the front field, but with a more abundant landscape. The entrance of the demonstration area will be used as the entrance to the community later, providing a permanent and tranquil site for the community.
Credits
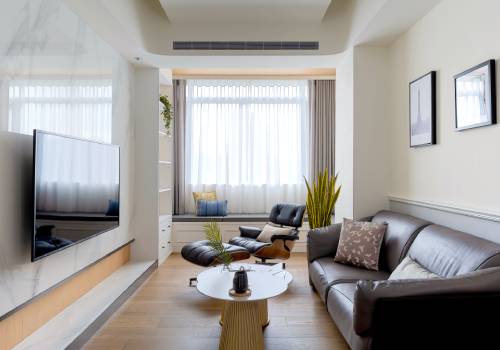
Entrant Company
HowSuit Design Co., Ltd.
Category
Interior Design - Bedrooms

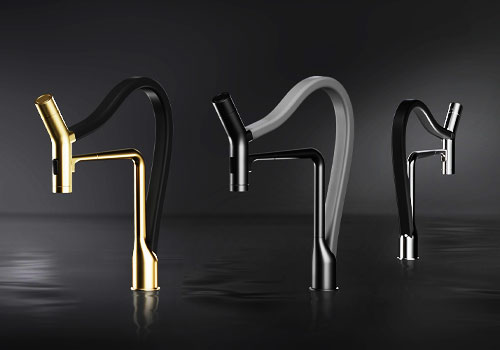
Entrant Company
HamatUSA
Category
Product Design - Kitchen Accessories / Appliances (NEW)

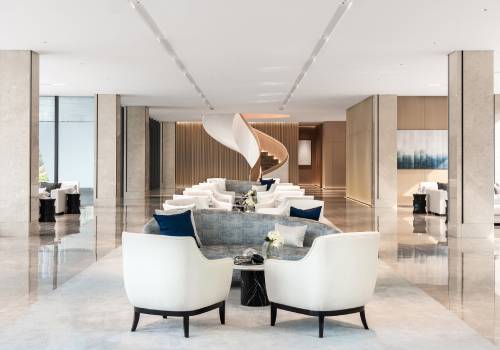
Entrant Company
森之國際設計事業有限公司 WU:Z Design Co., Ltd.
Category
Interior Design - Showroom / Exhibit

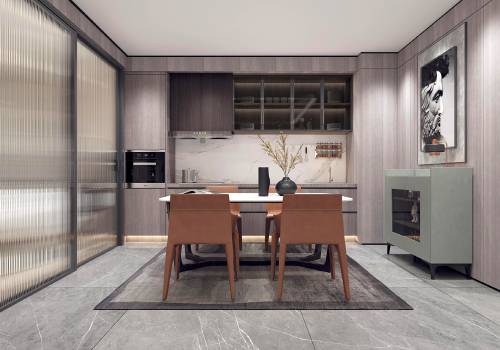
Entrant Company
Guizhou Yuanxiansen Furniture Co., Ltd.
Category
Interior Design - Residential

