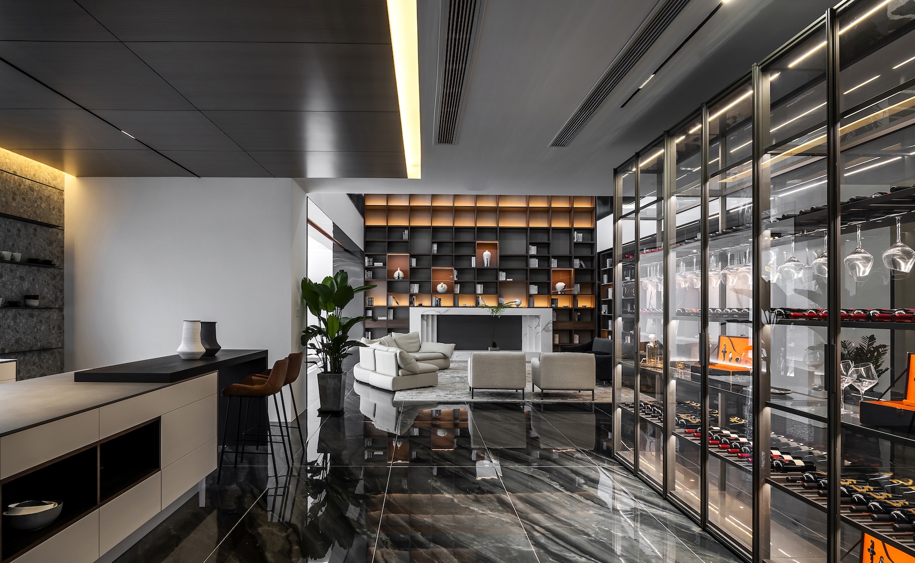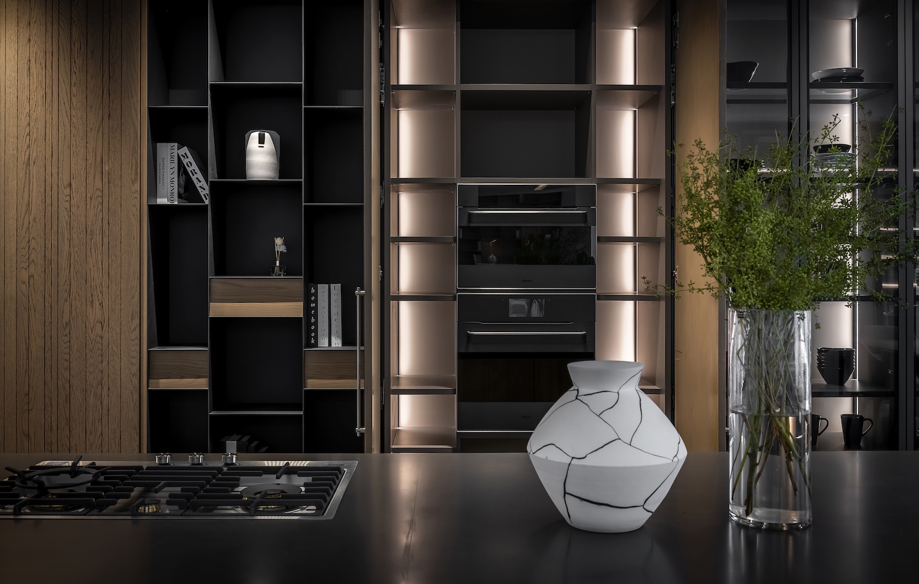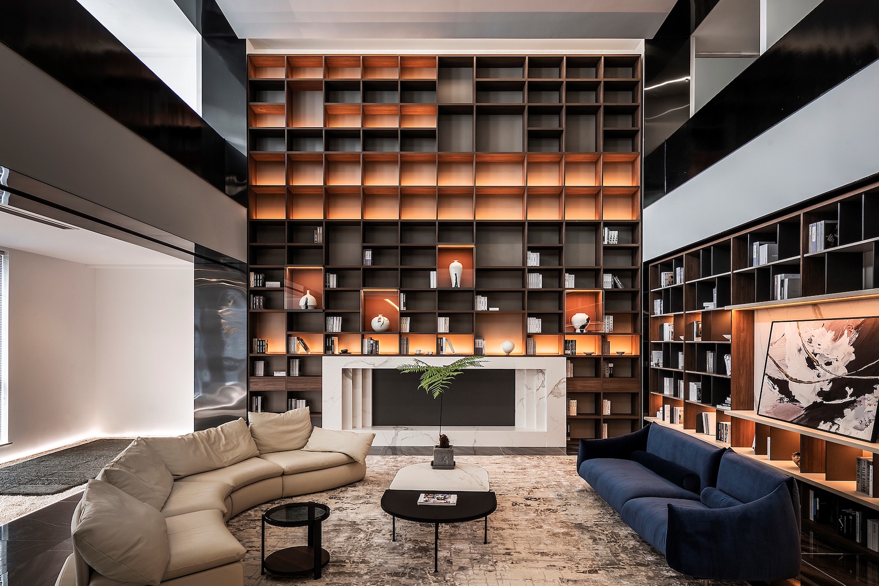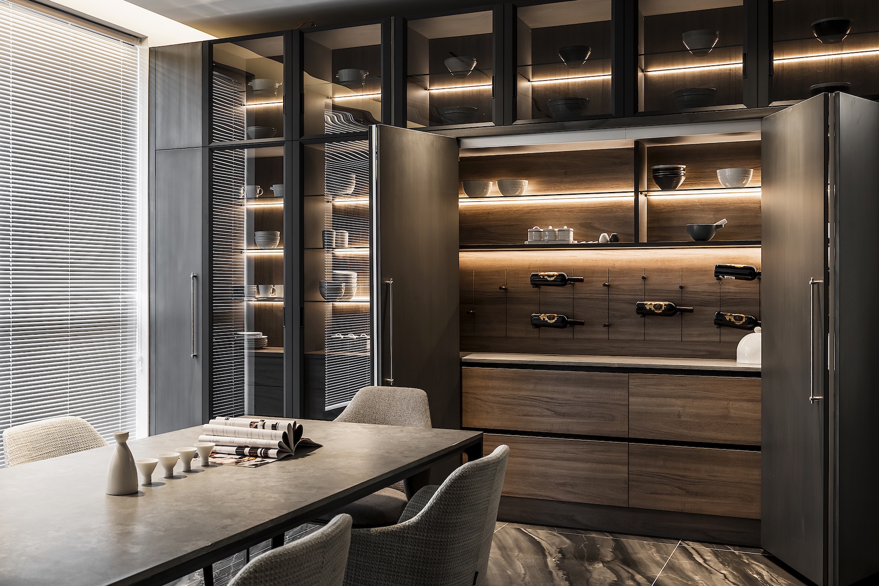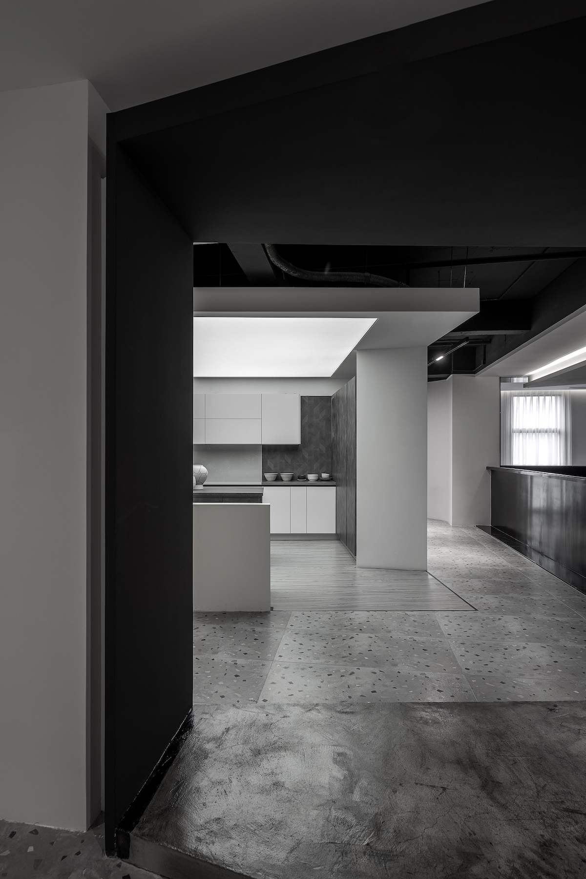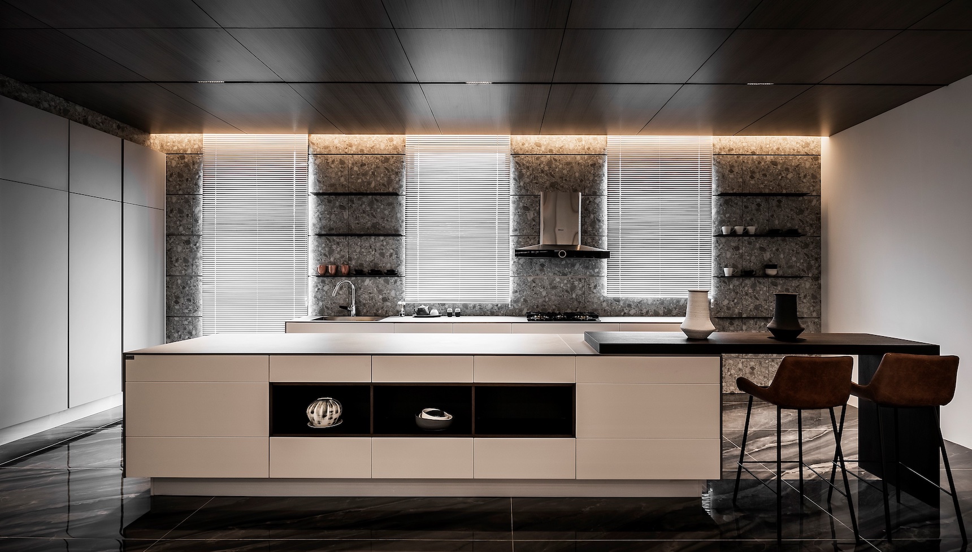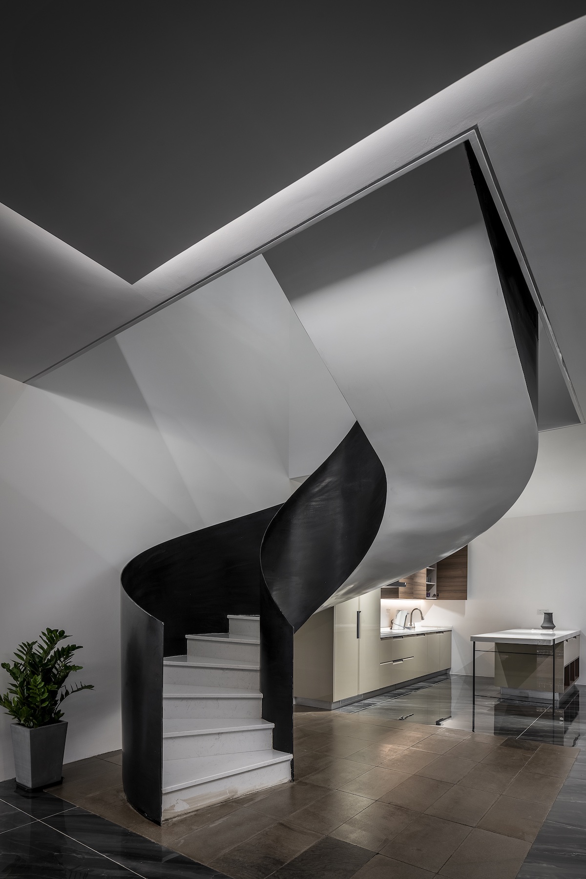2021 | Professional

Bofek Furniture Stores
Entrant Company
Chongqing Yanju Full Case Design Agency
Category
Interior Design - Retails, Shops, Department Stores & Mall
Client's Name
Bofek Furniture Manufacturing Company
Country / Region
China
It is an interior design case for a furniture retail store. This retail store mainly sells cabinets, closets, wine cabinets, and other customized furniture.
There are two floors with an area of 1,000 square meters.
The designer adheres to the principles of pragmatism and completes the space design based on the product sales process, customer psychology, and product display needs.
The designer sets up a 10-meter-long entrance corridor at the entrance, then turns right to enter the first exhibition space after arriving at the reception desk. Along the wall of this space, two large storage cabinets 7 meters high and nearly 20 meters wide are set. Through the contrast of space volume, the change of space rhythm is impressive.
In the subsequent stores' line design, the designer arranges a variety of themes of the product display area, as well as sample selection, negotiation, and other functional areas according to the needs of home space. The space functions cover the whole process of sales.
The designer abandoned all spatial modeling design while focused on product display and detail presentation to create a professional, efficient, and pragmatic brand image.
Credits
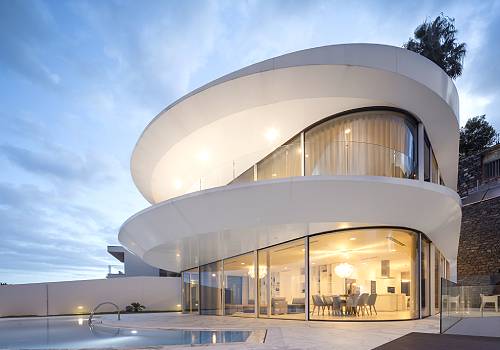
Entrant Company
António Fernandez Architects
Category
Architectural Design - Residential

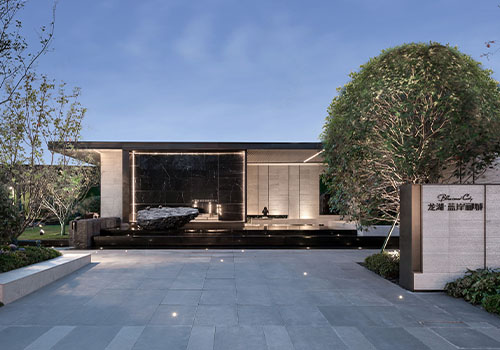
Entrant Company
Hotaland
Category
Landscape Design - Garden Landscape

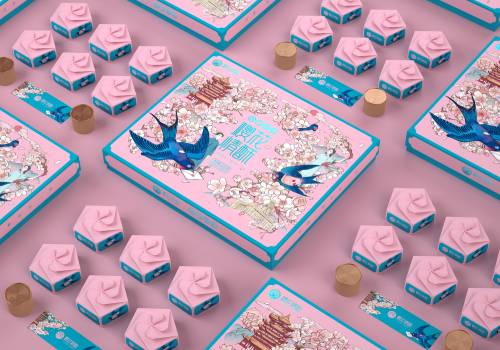
Entrant Company
Wuhan SANBU brand design Co., Ltd
Category
Packaging Design - Prepared Food

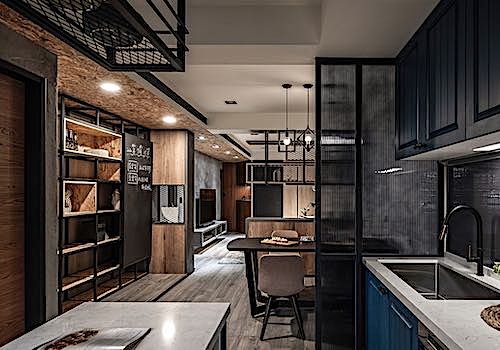
Entrant Company
Unique Interior Design & Décor Co., Ltd.
Category
Interior Design - Residential

