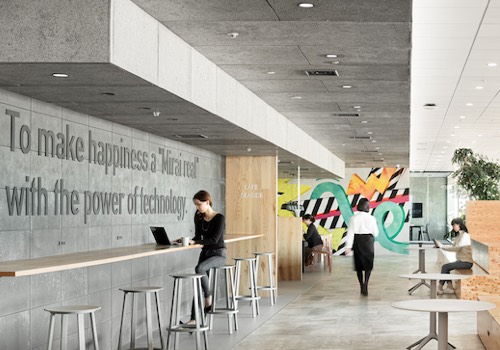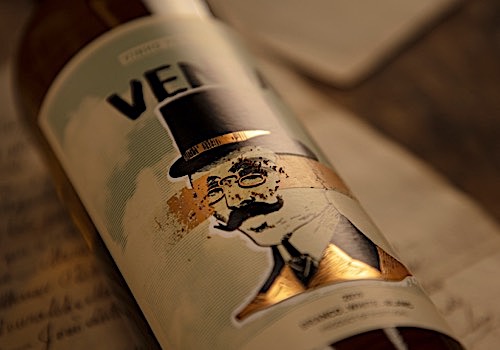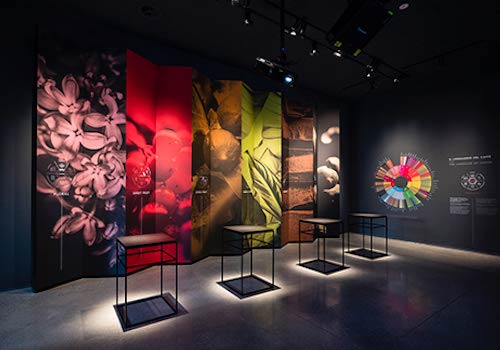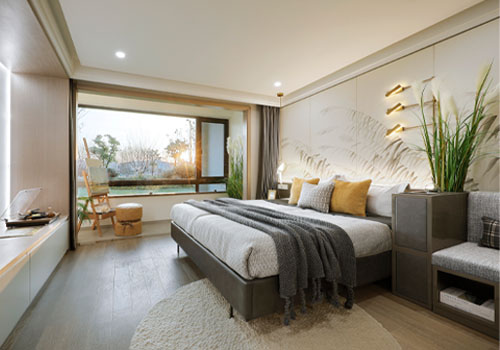2021 | Professional

Office Space of a Design Company
Entrant Company
Chongqing Qianguang International Design Co. LTD
Category
Interior Design - Office
Client's Name
Design Company
Country / Region
China
It is an interior design case for an office space of an interior design company. The original interior space of the building is 900 square meters with a height of 5 meters. There are three skylights and a terrace on the top floor of the building.
The design must satisfy the office and negotiation needs for 20 project teams and be completed and put into use within 3 months.
The designer adopted a cast-in-place partition to extend the area to 1700 square meters, making the space meet the design requirement.
Large areas of white walls and light gray ground in the space form a simple line composition and space blank. Based on the corridor, the spiral staircase, and the irregular seating on the ground floor, the designers create a red streamlined curve that runs through the main body of the two floors, connecting the various functional areas as a whole.
In order to make reasonable use of the three skylights, the designer keeps the high position along with the skylights in the middle of the space. Through direct, refraction, and diffraction, the space on the ground floor can get enough natural lighting all day long.
Credits

Entrant Company
KOKUYO Co.,Ltd.
Category
Interior Design - Office


Entrant Company
M&A Creative Agency
Category
Packaging Design - Wine, Beer & Liquor


Entrant Company
Ralph Appelbaum Associates
Category
Interior Design - Exhibits, Pavilions & Exhibitions


Entrant Company
BLUETOWN DECORATION (BDS)
Category
Interior Design - Residential









