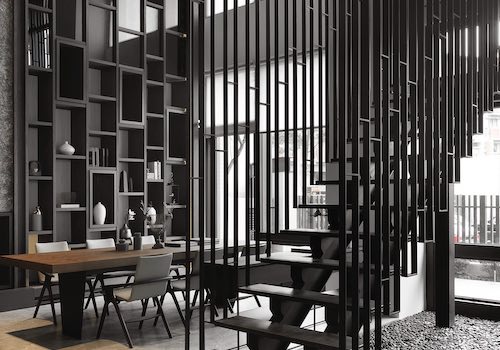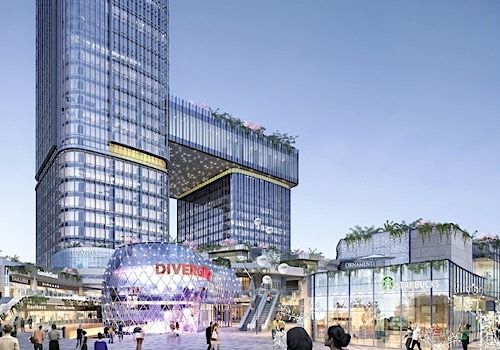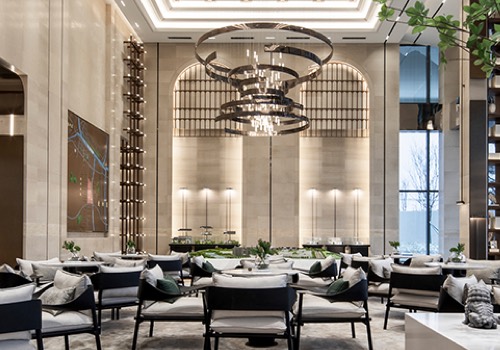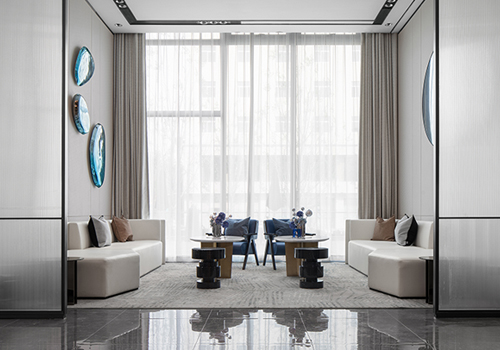2021 | Professional

Li Ning Hangzhou Gongshu District Chengxi Sports Ecological
Entrant Company
PT Architecture Design (Shenzhen) Co., Ltd.
Category
Architectural Design - Sports & Recreation
Client's Name
Zhuhai Zhuoxin Real Estate Co., Ltd.
Country / Region
China
The stadium building is selected to be located in the middle of Chengxi Park, south of Yuying Road and west of Fengtan Road, adjacent to the intersection, and spreads in a sector shape along the widened landscape river. The stadium covers an area of 18,000 square meters, with a total construction area of 72,300 square meters. It consists of an above-ground construction area of 30,100 square meters, and an underground construction area of 42,200 square meters, which can accommodate 1,300 motor vehicles. The planning structure of the stadium area draws inspiration from the layout of classical Chinese gardens, with five pavilions, four squares, three districts, two axes and a water area, organically organized together through the enclosure of shapes, random collocation and echoes of axes, each forming a system and interconnected.
Credits

Entrant Company
9.OAK DESIGN
Category
Interior Design - Hospitality


Entrant Company
AU Architectural Planning and Design Consulting
Category
Architectural Design - Conceptual


Entrant Company
Shanghai Wuyou Interior Design Engineering Co., Ltd
Category
Interior Design - Showroom / Exhibit


Entrant Company
Y. DESIGN
Category
Interior Design - Showroom / Exhibit





