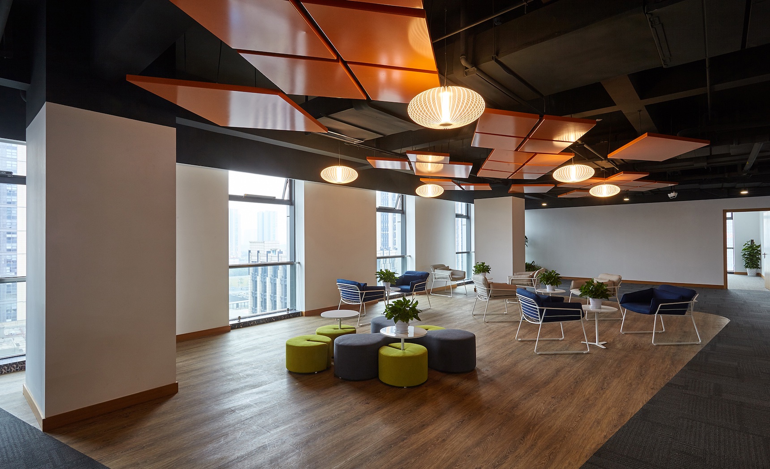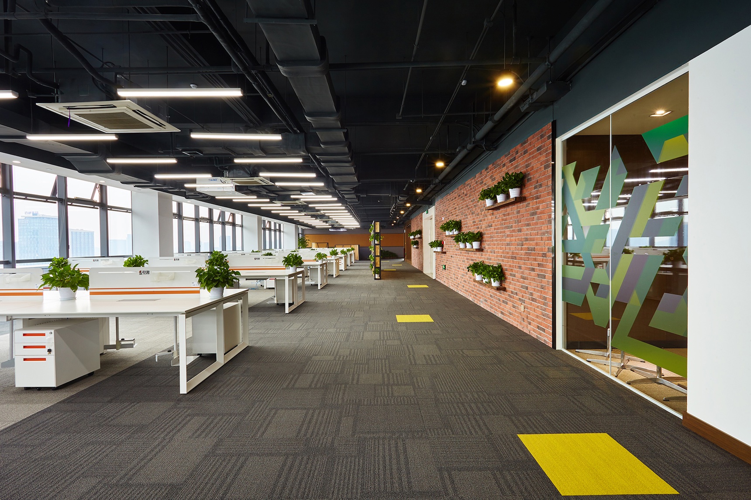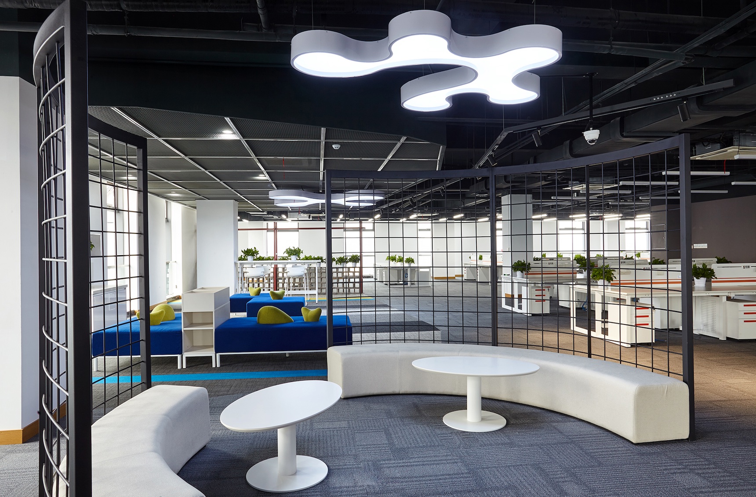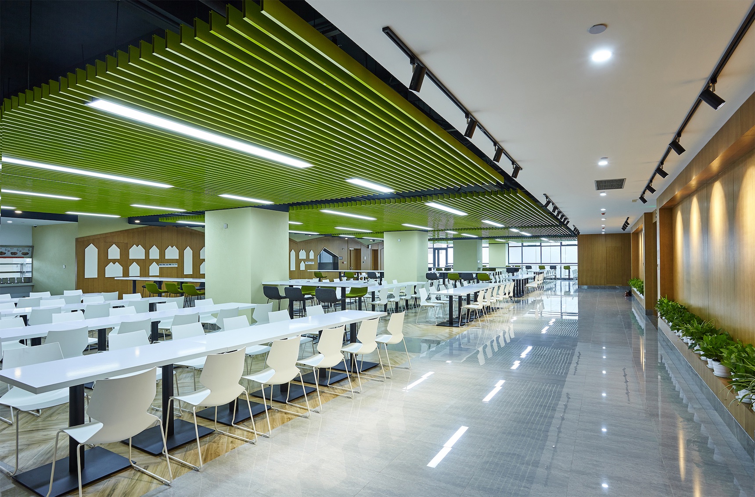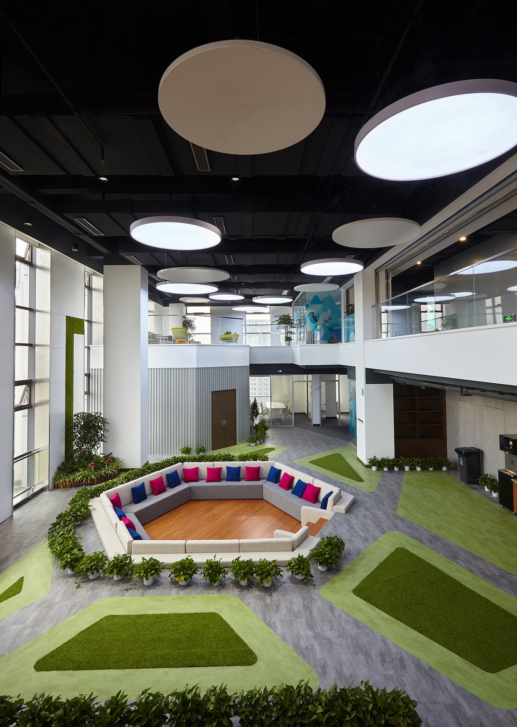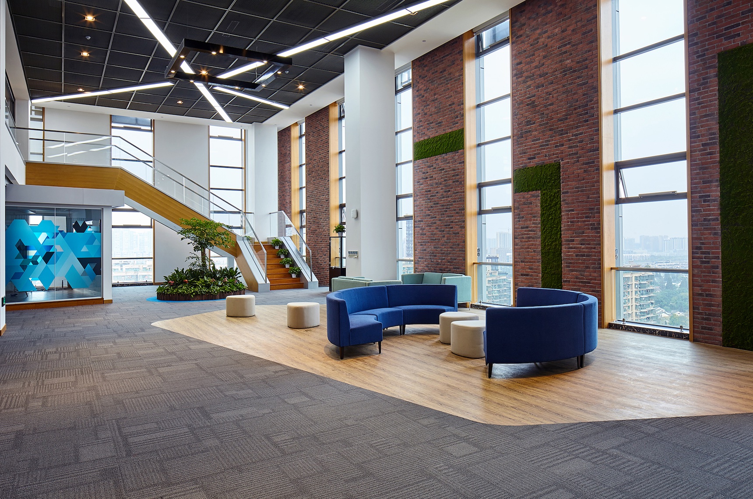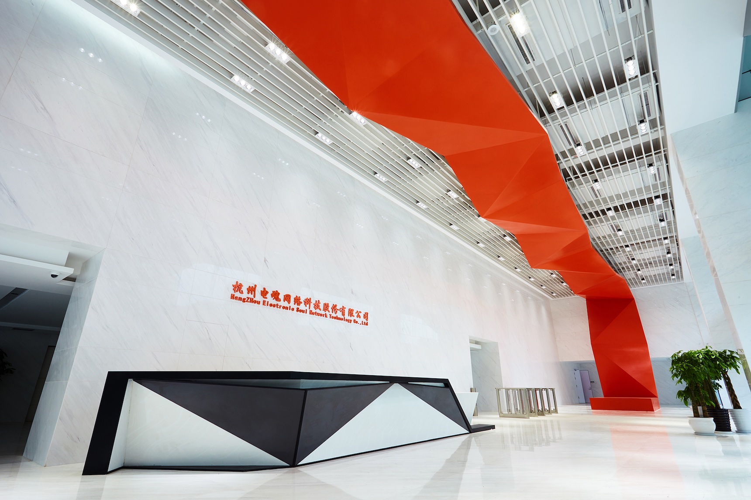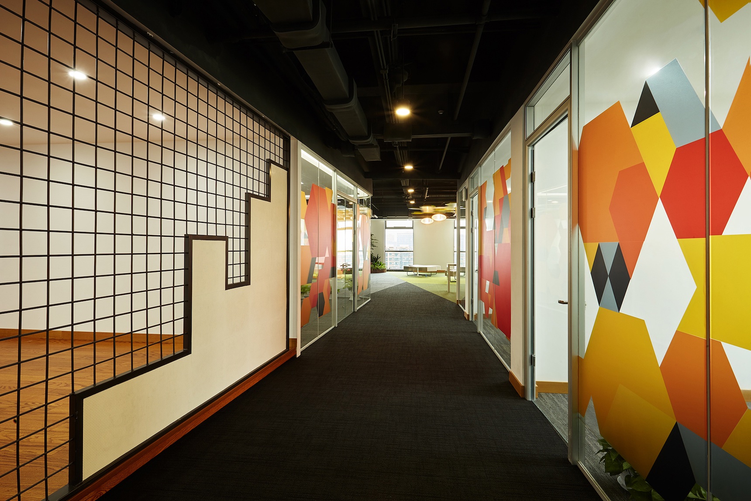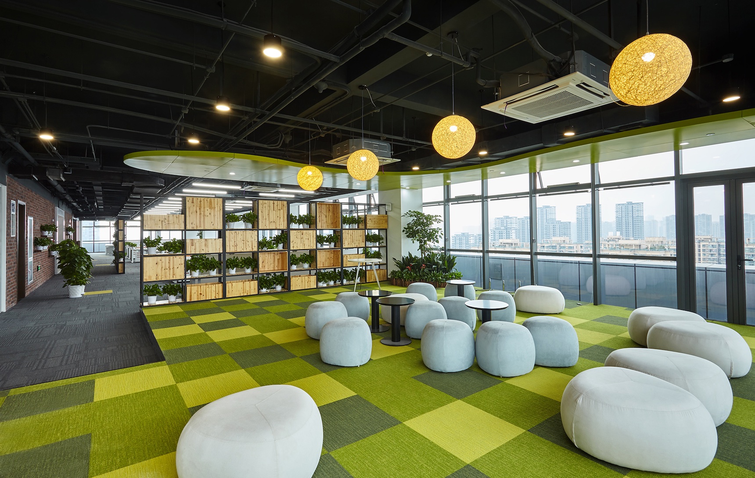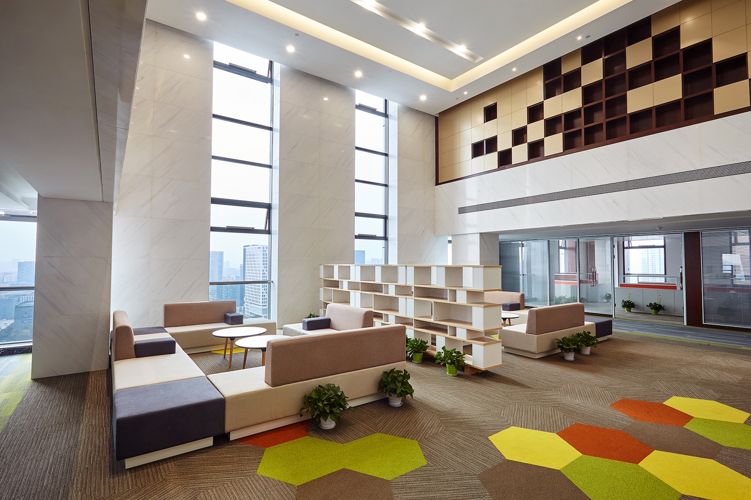2021 | Professional

Hangzhou Electronic Soul Office Building
Entrant Company
Jia Lu
Category
Interior Design - Office
Client's Name
Hangzhou Electronic Soul Network Technology Co., Ltd.
Country / Region
China
The design of this case embodies the concept of "community" to allow employees to live and work together. The symbol design element extracts the lightning structure form from the LOGO of the electric soul network. After fission and deconstruction, it recombines a new line element, and combines it with three-dimensional block surface and two-dimensional plane logo, space structure device, etc. The combination of techniques is applied to the 20 floors throughout, and the hall design concisely and highly refines the LOGO bulking technique to reflect the recognizability of the electric soul hall.
The color design elements combine diversified colors with dot, line and surface design techniques, combined with carpets, logos, walls and some soft furnishings to divide the identifiability of each different floor, and burst into a youthful atmosphere.
The application of materials in this case is dominated by simplicity and environmental protection. Environmentally friendly floor glue, steel plate, finished aluminum plate, GRG, glass, solid wood, and some steel structures and profiles, with large latitude for variable and operation, and relatively controllable for health and environmental protection, which greatly changed the traditional design method that is dominated by pure decoration design concept.
In the design of behavior mode, more attention is paid to the combination of humanity and corporate culture, and the design is considered according to the needs of employees, management, customers, experiencers and other personnel, abandoning the traditional manager's office, and setting up semi-open decks with open areas. Can play an effective communication with employees to improve work efficiency in line with the corporate culture of electric soul youth and equality. The open office area, in addition to the office, combines tea, exchange tables, exchange walls and other interactive methods as the main design techniques. The public area has a sense of dignity in the youth, and emphasizes experience and interactive communication. Enclosed, semi-open communication space design, even combined with high-rise design, the ladder is designed into an open library and electronic cinema screen combined with high-tech and high-human design concepts.
Credits
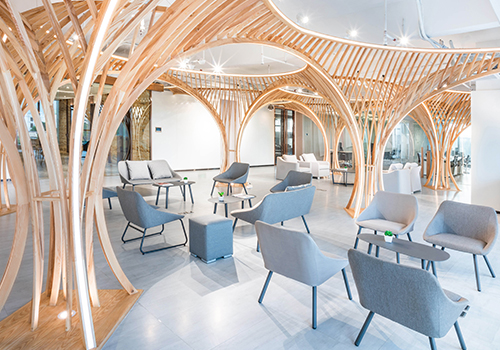
Entrant Company
ADO Ltd.
Category
Interior Design - Office

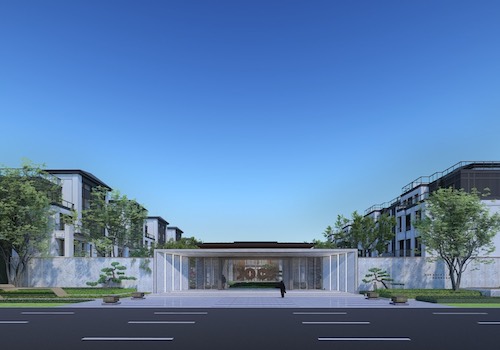
Entrant Company
Hangzhou Lifescapce Landscape&Architectural design co,ltd
Category
Landscape Design - Concept Design

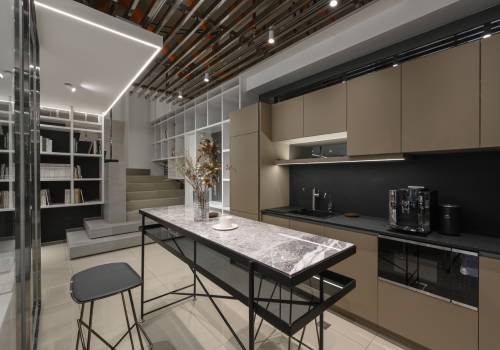
Entrant Company
Uniplus Design Center
Category
Interior Design - Office

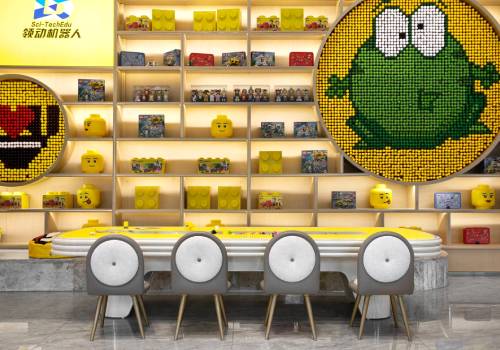
Entrant Company
Shanghai Dop Interior Design Co. , Ltd.
Category
Interior Design - Commercial

