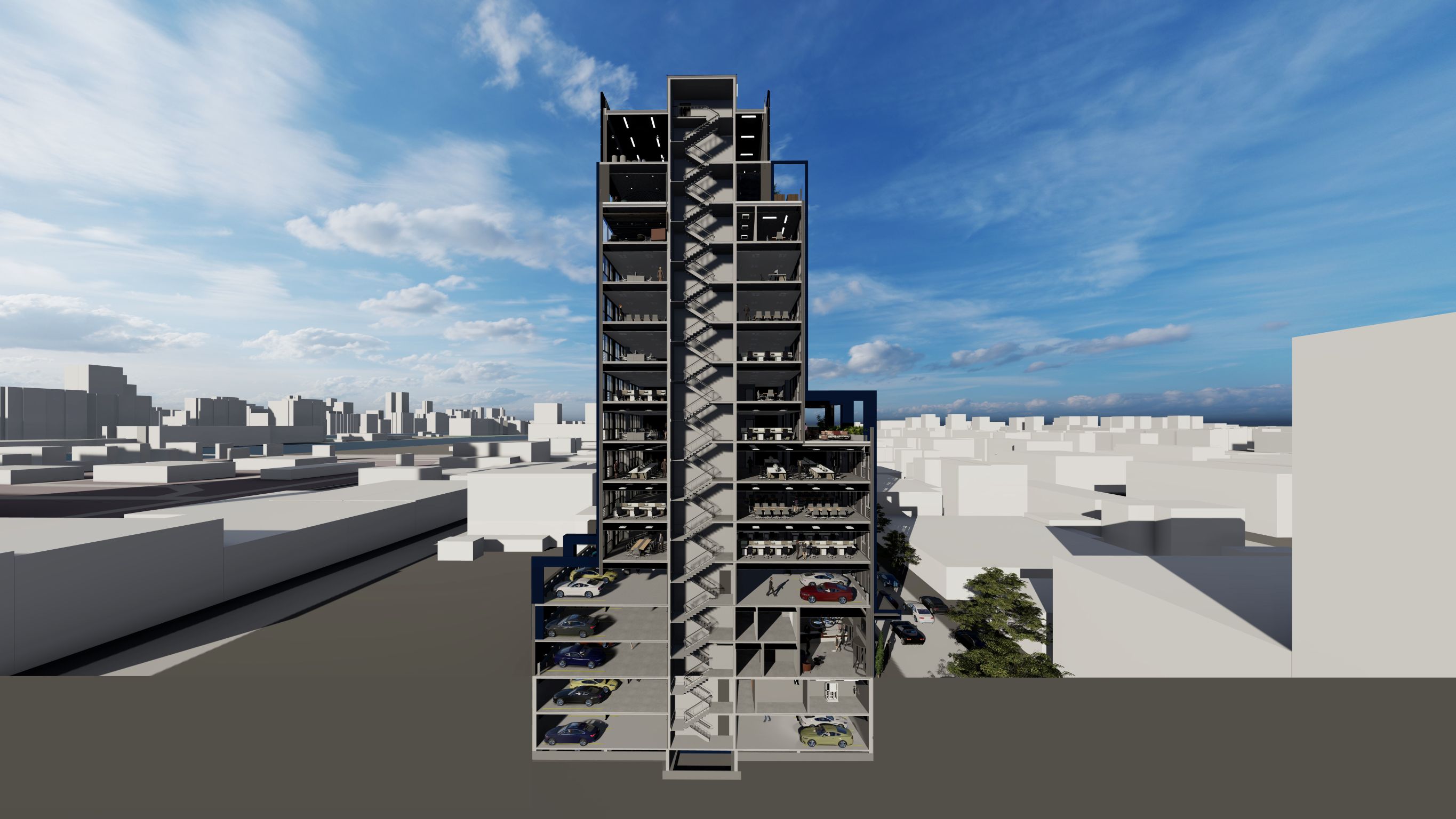2021 | Professional
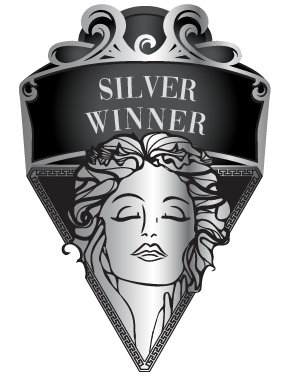
Imbros Lofts
Entrant Company
Node Architecture Engineering and Consulting P.C.
Category
Architectural Design - Commercial Building
Client's Name
Imbros Realty
Country / Region
United States
Located along the waterfront edge of Long Island City, this new 14 story, 85,157 sq. ft. mixed-use building is at the epicenter of one of NYC’s most exciting “up-and-coming” neighborhoods, with a lot of waterfront green space and a thriving arts scene. This new building features five parking levels with 68 spaces (including sub cellar and cellar), three floors of warehouse space, a three-floor community center, two floors for offices, and a restaurant with an open-air terrace on the 12th and 13th floors. The project is a true testament to an inviting work and play environment. The exterior façade along 10th Street will feature ornamental vertical navy bands along the structures full height, adding drama and curb appeal. The exterior also features sets back on two levels (one above the eighth floor, one above the fourth) featuring separate open terraces.
The owner selected a team which provided a complete design services--architecture, structural, civil, an mechanical/electrical and plumbing engineering-- in-house. This multi-disciplinary team seamlessly incorporated the building’s structural needs into the floor plan to expedited design development and produce open floor plans with larger layouts. This maximized space results from situating the steel beams (atop steel columns) with concrete core walls in the middle of the building with the elevators and stairwells. By siting the utility spaces at the building’s core, the square footage needed for the corridors is greatly reduced, thus capitalizing the living area.
Passive House principles are incorporated to maximize energy efficiency. These features include rooftop solar panels facing to the east, south, and west, and partially-fixed, triple glazed aluminum windows with cavity gas and ward edge spacers. The final design surpassed New York State's Envelope Compliance Guide Requirements for the building envelope by 41% by eliminating air leakage, increasing insulation, and using energy efficient materials.
The design made sure to take advantage of the sub cellar level and the allowable green zoning sq. ft. deductions, resulting in increased parking spaces and open-space layouts, an important design achievement in a bustling borough.
Credits
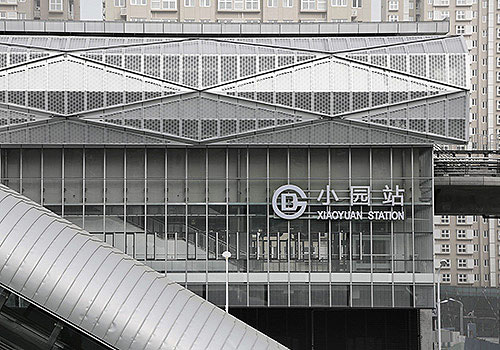
Entrant Company
BAI Design International Limited
Category
Architectural Design - Transportation

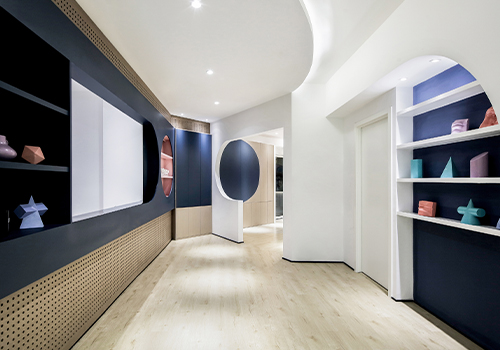
Entrant Company
Ninemix Design
Category
Interior Design - Children's Rooms & Nurseries

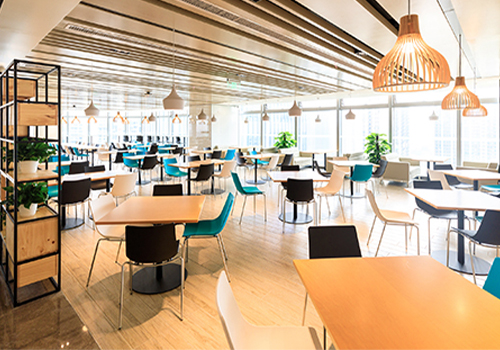
Entrant Company
Gold Mantis
Category
Interior Design - Office

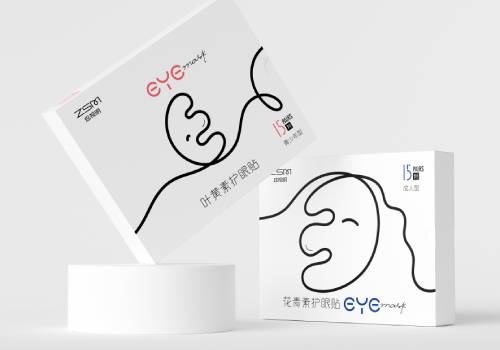
Entrant Company
Beijing Bofly Design Co.,Ltd
Category
Packaging Design - Beauty & Personal Care




