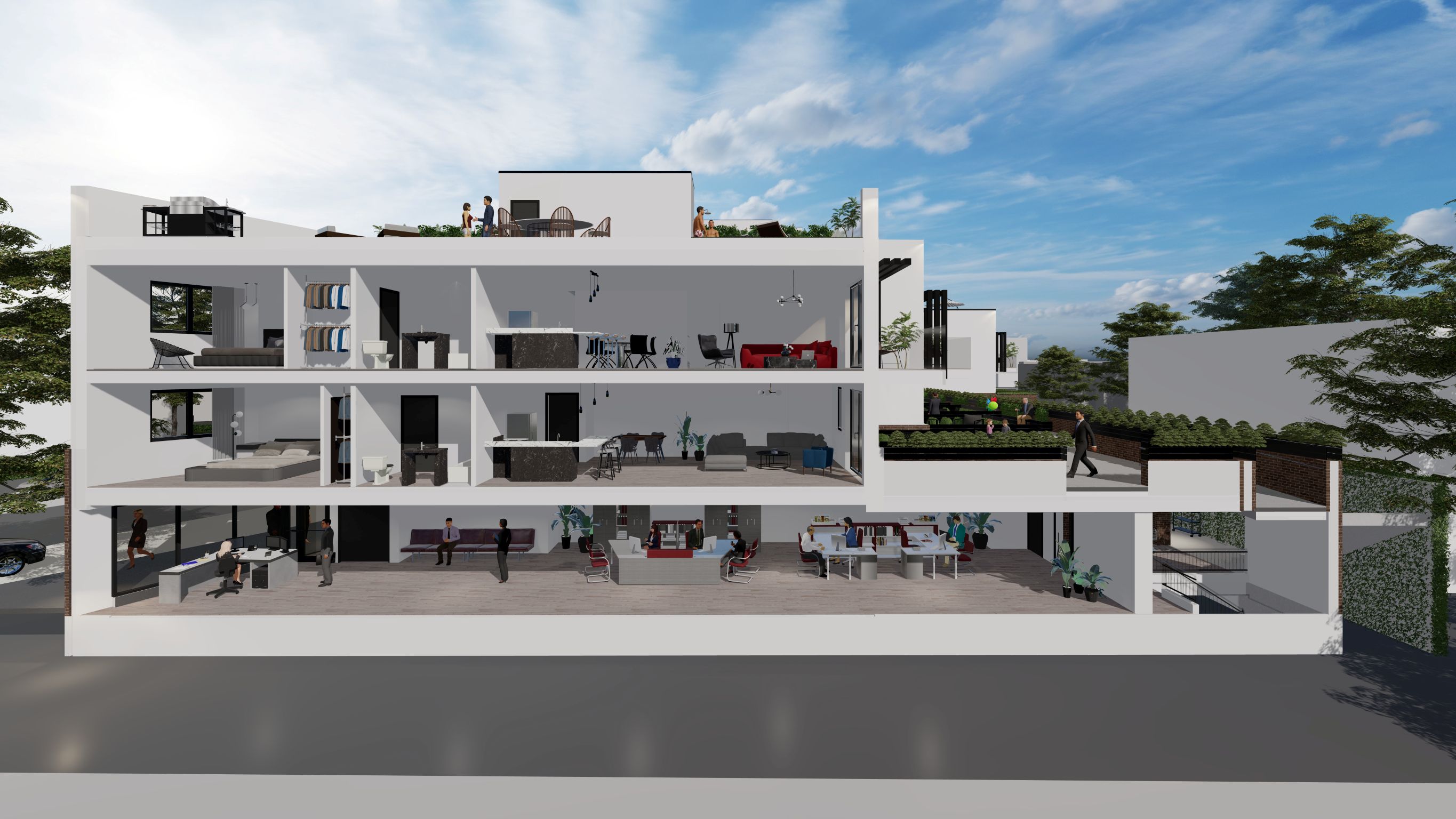2021 | Professional

Elmhurst Terrace
Entrant Company
Node Architecture Engineering and Consulting P.C.
Category
Architectural Design - Multi Unit Housing Low Rise
Client's Name
Stelios Banagos
Country / Region
United States
Located in the bustling East Elmhurst neighborhood in Queens, NYC, a new 30,000-square-foot mixed-use building aims to maximize a multi-lot site to create a unique subdivision with private greenspace and sustainable features. This intimate oasis is Elmhurst Terrace.
The project began with a complex zoning lot merger and subsequent re-subdivision to accommodate extreme site challenges in both shape and depth. The design team creatively anchored the site access along a sloped throughway to allow for street-level access and associated commercial space (if desired). The flexible ingress and egress routes allow easy access in an otherwise dense neighborhood.
Although six individual buildings, the design creates the perception of one homogeneous structure from the front; with a staggered, shared rear access in the back. All six commercial spaces have street level entrances along Astoria Boulevard. Each first-floor commercial space has the option to combine with the separate (hidden) cellar commercial space below, or remain divided, dependent upon the tenant's needs. The siting and design invites a range of possible uses. A highlight of the property is the ADA-accessible communal terrace in the back that encourages resident interaction.
The building’s residential component will feature 12 units ranging from 532 to 1,480 square feet, each offering a terrace or a balcony space, some featuring both amenities for the larger, premium units.
Designed using Passive House principles, the project is a study in sustainable innovation. Triple glazed windows, a super insulated envelope, and an Energy Recovery Ventilation System (ERV) help the building exceed energy code compliance by 50%. The open-top, blue roofing structures capture and slowly release rainwater in a controlled release while also creating a passive insulation system. To further maximize space, the rooftop offers additional outdoor living areas with a kitchen and pergola, bringing the inside outdoors, inviting quintessential activities like barbecuing or entertaining (with a great view).
In a situation where indoor air quality is critical now more than ever before, and access to fresh, outdoor space is paramount to mental health, Elmhurst Terrace truly is a respite in an urban desert.
Credits
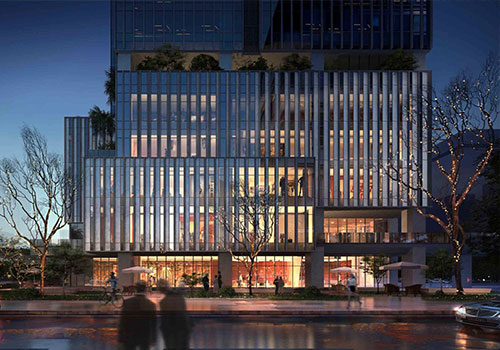
Entrant Company
Shenzhen Yijing Architectural design Co.,Ltd
Category
Architectural Design - Mix Use Architectural Designs

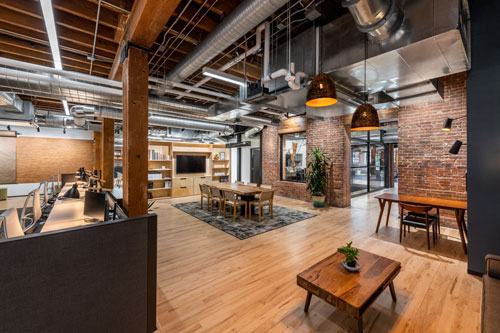
Entrant Company
Pfluger Architects, Inc.
Category
Interior Design - Office

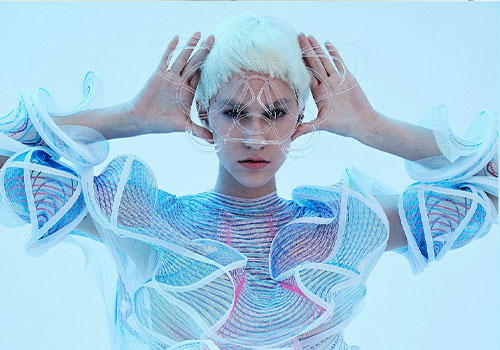
Entrant Company
Guangzhou Academy of Fine Arts
Category
Fashion Design - Avant-Garde

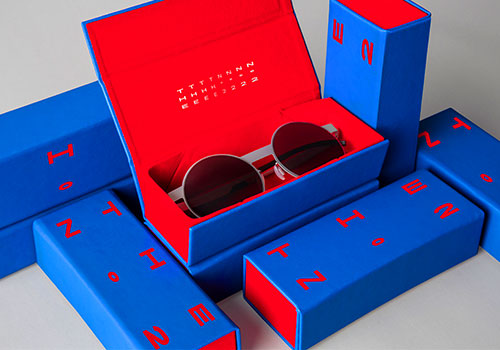
Entrant Company
The No. 2 Eyewear
Category
Fashion Design - Eyewear




