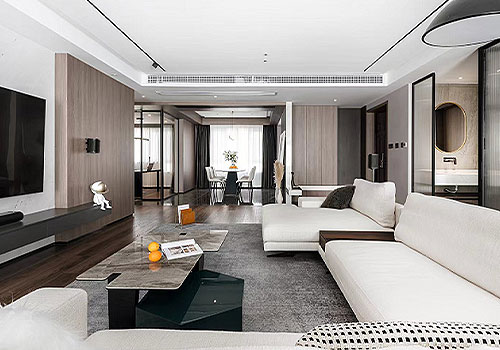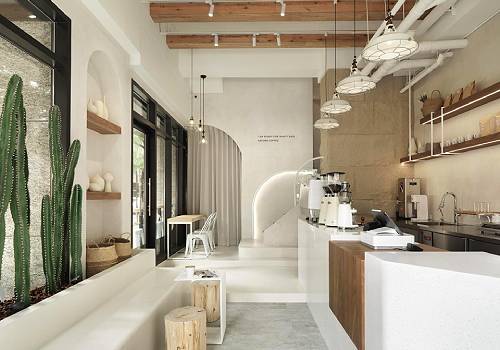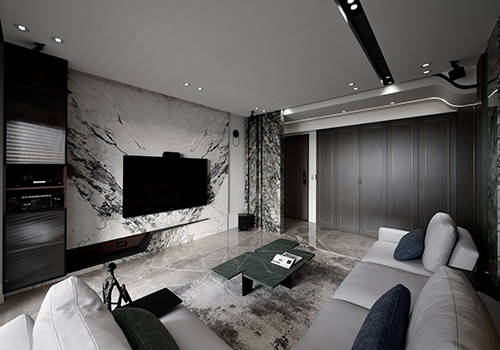2022 | Professional

Tongtai School
Entrant Company
BEIJING SZA ARCHITECTURAL DESIGN CONSULTANT
Category
Architectural Design - Cultural
Client's Name
Country / Region
China
Tongtai School is located in Ningjin County, Hebei Province. It consists of 15-year facilities from kindergarten to senior high school, with a total of 72 classes.The school provides dormitories, dining halls, indoor and outdoor sports fields, and an adjacent auditorium, with a total floor area of about 60,000 sqm.
A 18m deep mine left over from an abandoned brick kiln covering over 15,000 sqm, occupies part of the west side of the school site. This is an important starting point of the site design of this project for its moderate ecological restoration and positive rational utilization. The historical imprint of the kiln becomes the image of the red brick architecture of the school and the overall enterprise park.
We actively explored the innovation of school building space and functional organization in the new era of educational environments. We rationally explored how the current school design regulations adapt to the new educational model, and actively use a specific brick kiln site as historical context to reshape the relationship between the architectural landscape and the urban space.
The school pays great attention to the training of skills in addition to academic teaching. After the combination of some classroom functions in primary and middle schools, the remaining building area is allocated to all kinds of public supporting facilities.
Extensive red brick block walls are used for both the facades and interior spaces. It becomes a continuation of the life of a particular site. Sandwiched brick walls provide double insulation for the cold winter. Brick walls extend from the exterior to the interior, creating a warm and unique public space for the school.
In order to achieve optimal sunlight conditions, each building has an east-west orientation. A half-open courtyard between the buildings connects the playing field on the east and the "mine" park on the west with one floor height difference according the the topography.The grassy slope platform on the west side of the playground functions as a landscape stadium facing the open playing field. It is a great landscape display to the city.

Entrant Company
Ji Weiwei
Category
Interior Design - Living Spaces


Entrant Company
Beijing Wuyao Cultural and Creative Co. Ltd.
Category
Packaging Design - Wine, Beer & Liquor


Entrant Company
yiidesignhouse
Category
Interior Design - Restaurants & Bars


Entrant Company
JUANZHU Interior Design
Category
Interior Design - Residential









