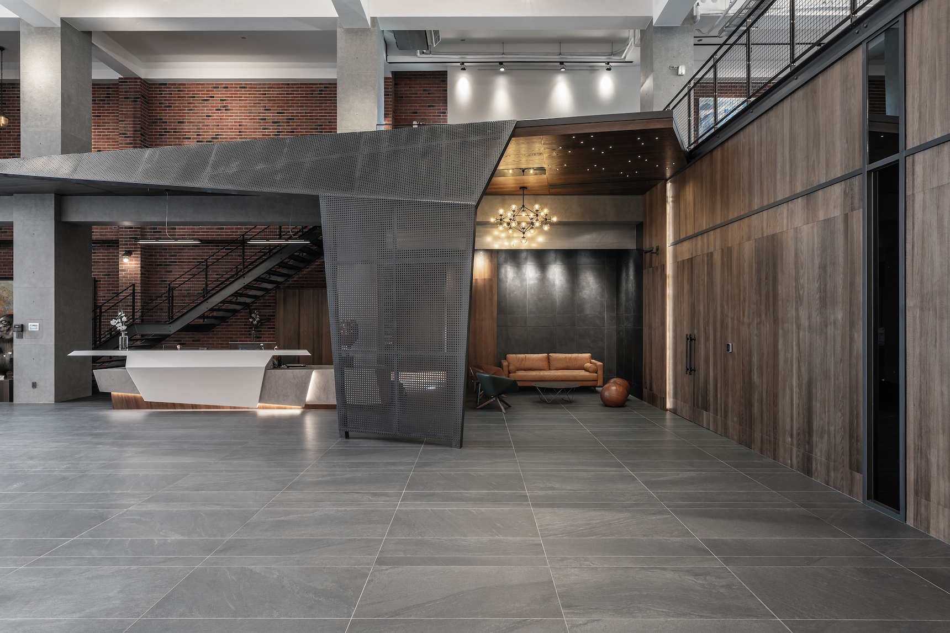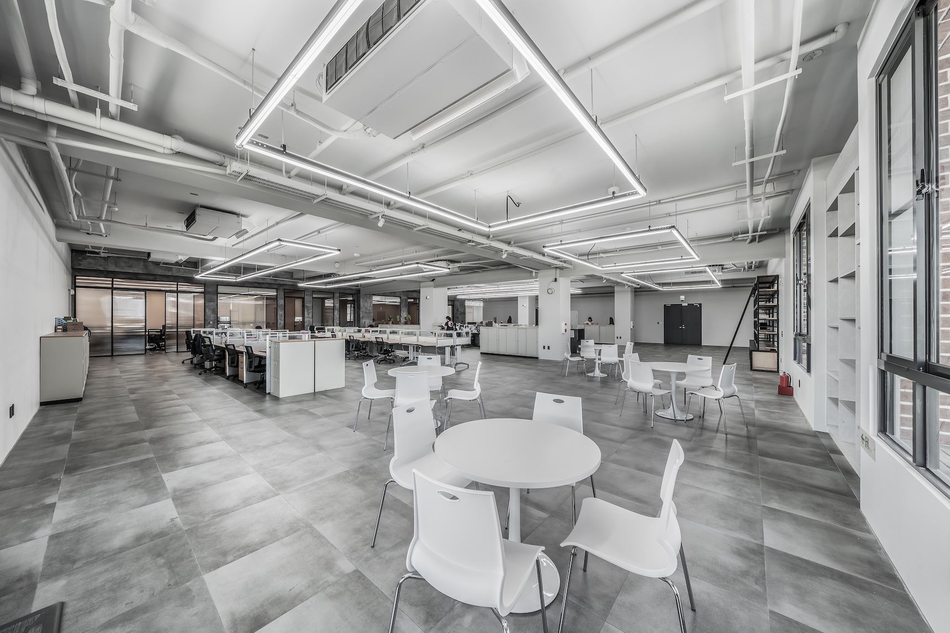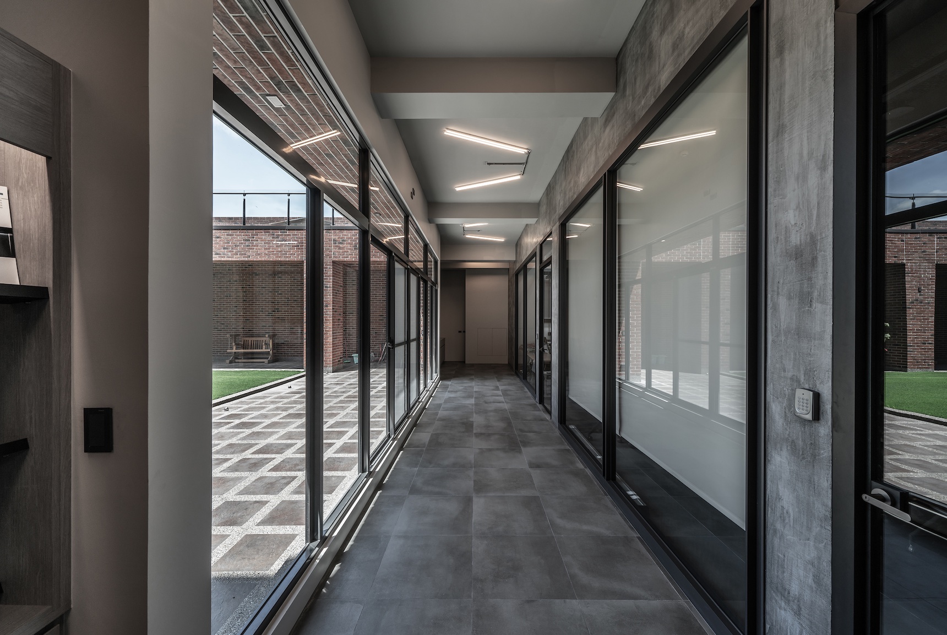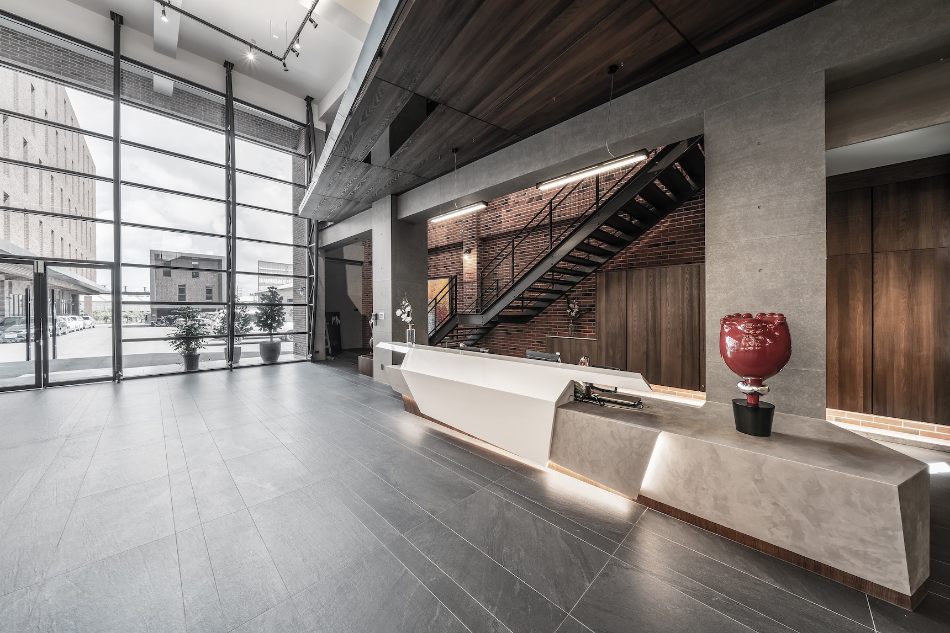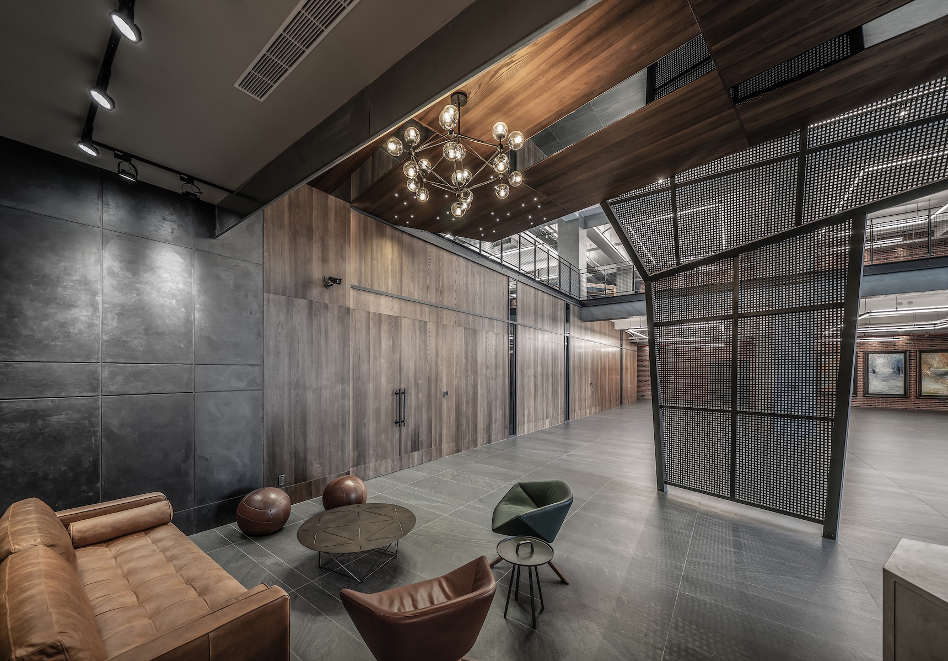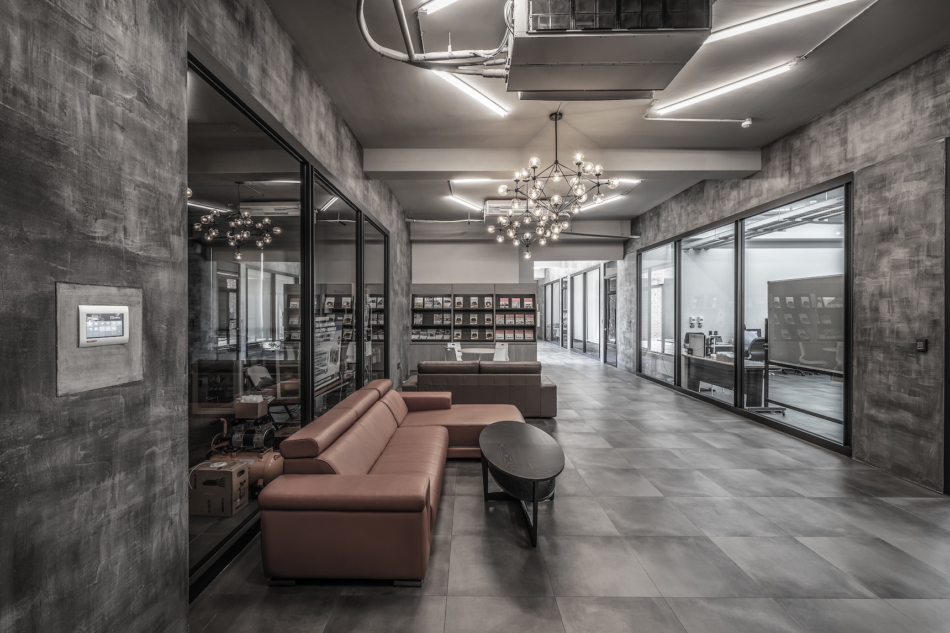2022 | Professional

Landscaped Command Post
Entrant Company
YUNG HSU INTERIOR DESIGN
Category
Interior Design - Office
Client's Name
Country / Region
Taiwan
The towering glass curtain wall and the unpolished steel structure make people as if inside a giant machine. And, the warm-textured artificial coating and glossy leather sofa moderately set each other of the rustic and refined features of the spacious and transparent space marvelously create an exceptional Industrial style situation.
We exploit processed metal works, solid wood elements, and red brick walls to draw out the sleek modern style, excellently create a brand new surrounding that agrees with the refurbishment of a traditional industry. The accumulated fruits overages signify that the enterprise inherits predecessors' experiences, looks forward to the future, and creates infinite possibilities constantly.
Following the original steel structure of the building, moderately exposes raw pipes, beams, and columns, boldly design rustic linear features to be in concert with the mechanical-related background of the enterprise. And then, exploit a large number of processed metal works, leather soft furnishings, and distinctive Italian coatings to shape industrial style spaces that agree with the brand's image.
The project is a five-story building. We meticulously plan the layout to gradually improve the privacy of each floor and ensure no interference with each other's work. Set up a reception counter and conference rooms on the first floor convenient for receiving foreign guests and conducting academic discussions. The second floor is a mezzanine design; we utilize the U-shaped corridors to hold exhibition events so that the guests can interact and participate in the new product release freely. Then, configure the third to fifth floors into an open office area, a professional laboratory, and a decent supervisor office.
Taking advantage of the seven-meter-high ceiling of the entrance hall, ingeniously fix up a sizeable wrought iron screen in front of the reception counter as a visual focal point. Also, set up balmy solid wood walls at the bottom of the space excellently softens the rigid feature of the surrounding exposed beams and columns. Then assort with red brick walls on both sides create glamorous finishing touch marvelously bring about a brand new imposing manner of the enterprise.
Credits
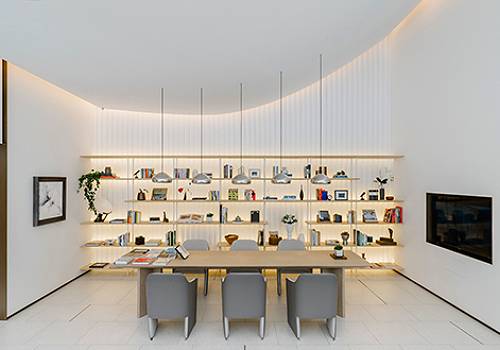
Entrant Company
Shiuan Hong Architects
Category
Interior Design - Service Centers

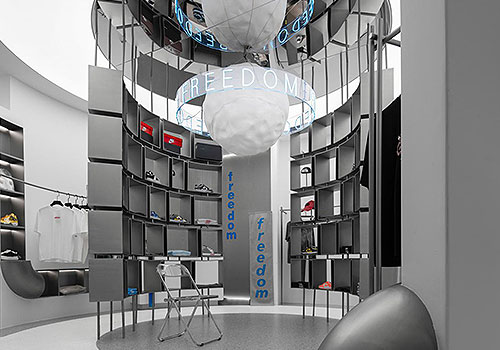
Entrant Company
HAVE IDEA DESIGN
Category
Interior Design - Retails, Shops Department Stores & Mall

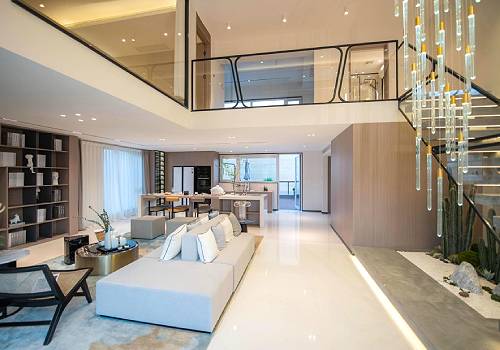
Entrant Company
YOUNG(BEIJING) ARTDESIGN CO., LTD
Category
Interior Design - Residential

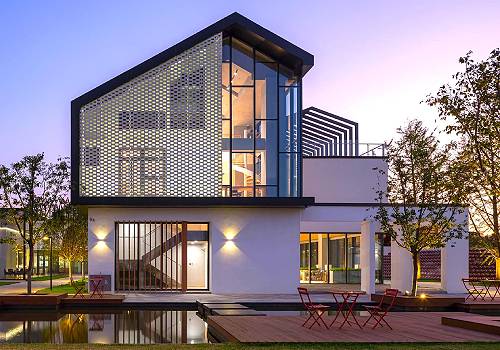
Entrant Company
DSI by Senem Cennetoglu
Category
Architectural Design - Cultural

