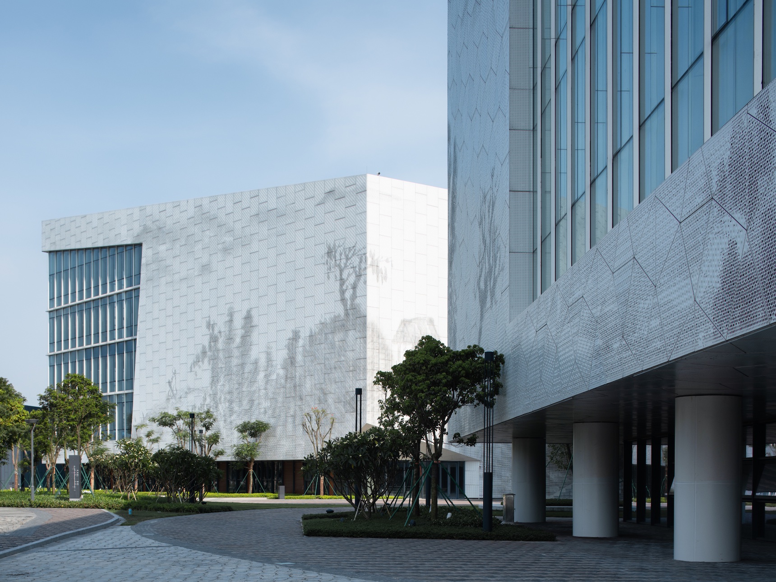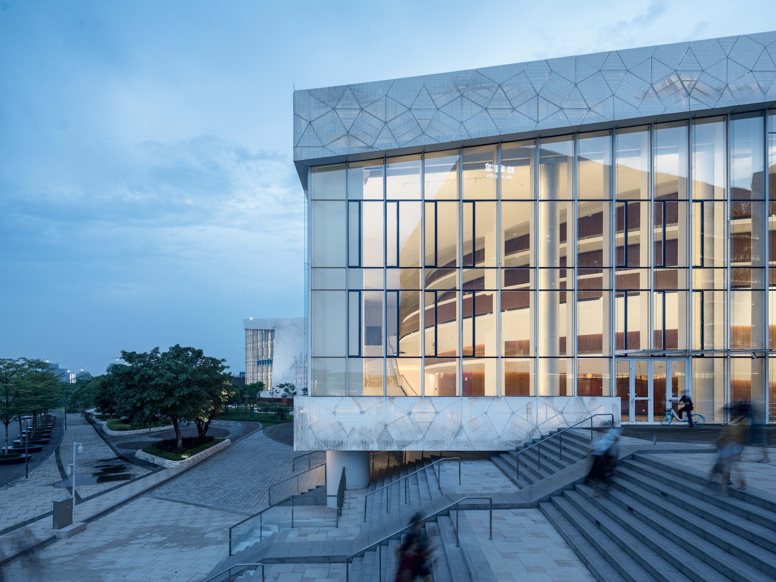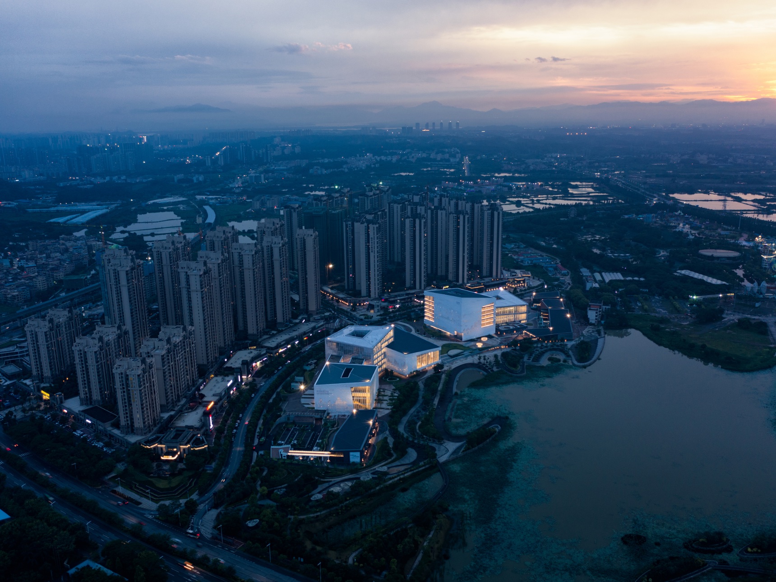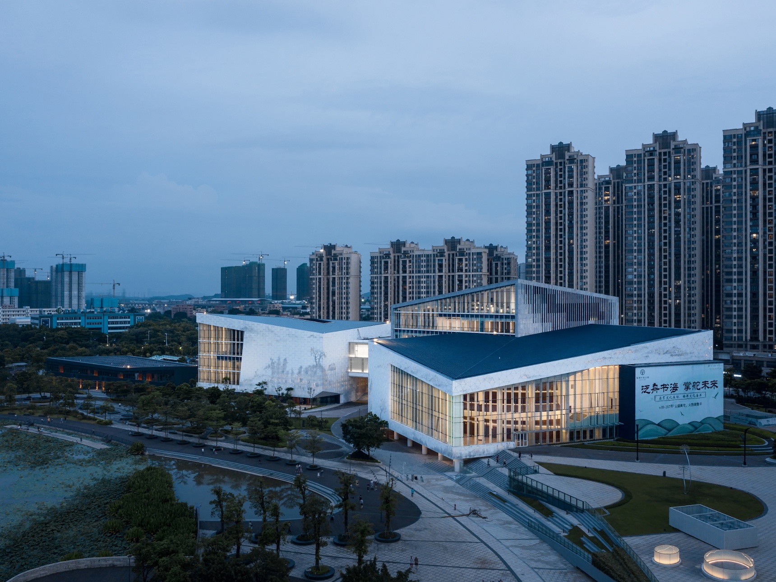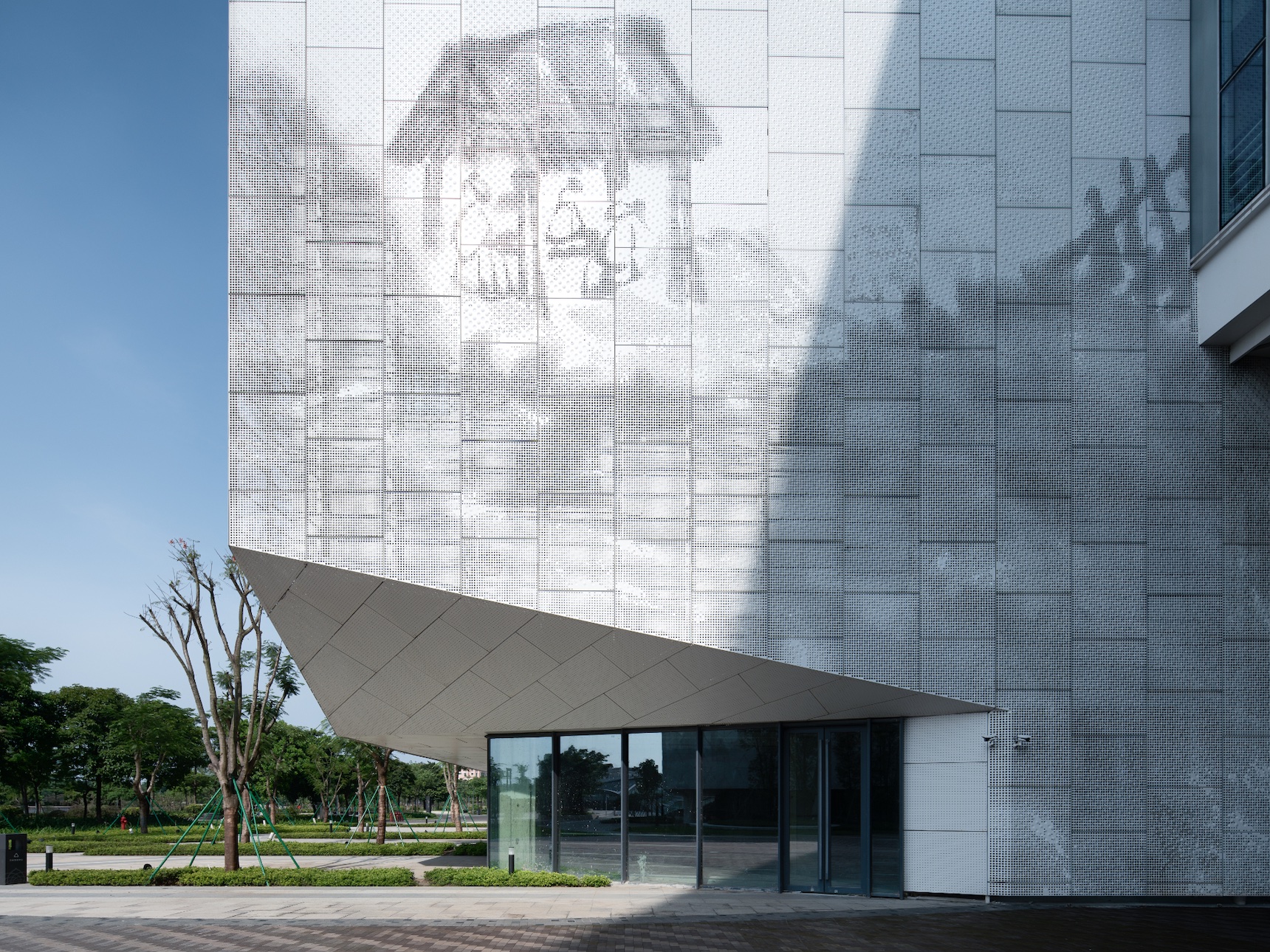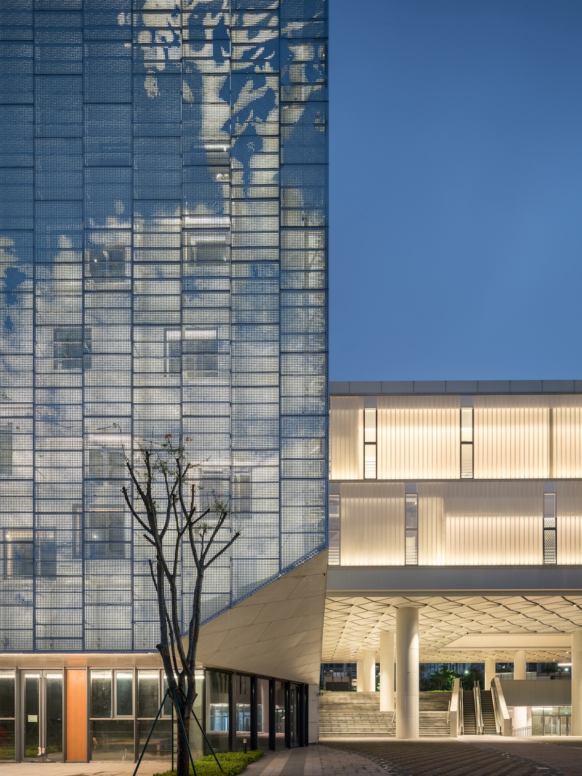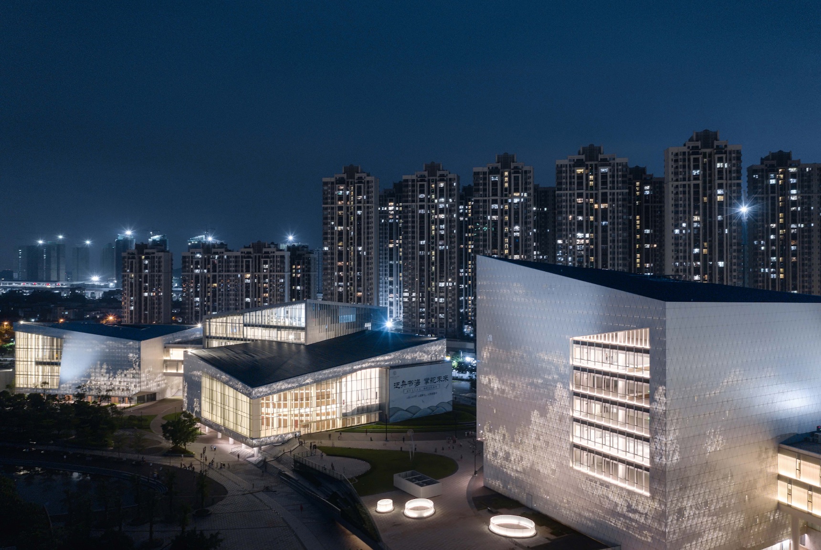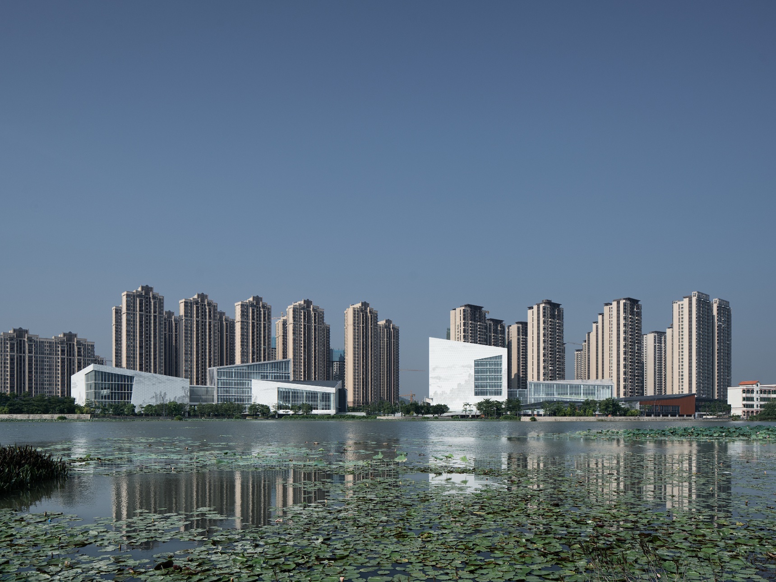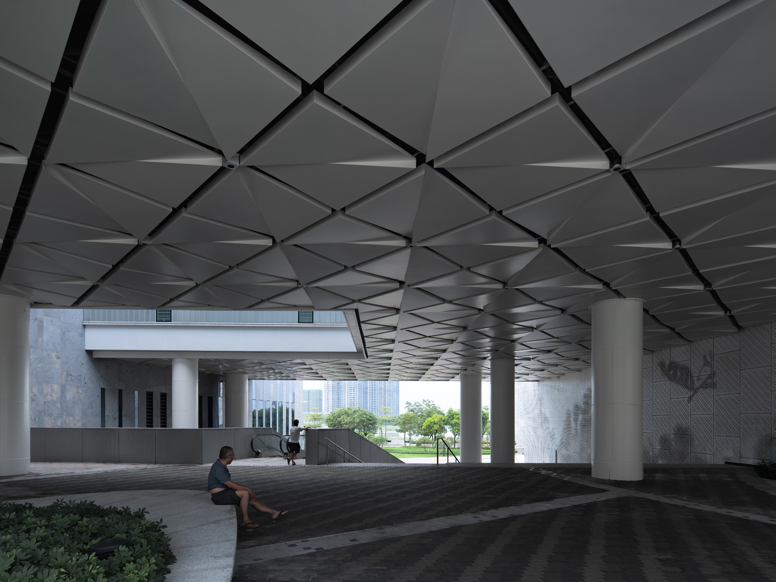2022 | Professional

San-Shui Culture and Commercial Complex
Entrant Company
Zhubo Design CO., LTD.
Category
Architectural Design - Cultural
Client's Name
Poly(south china)real estate development Co.,Ltd.
Country / Region
China
Sanshui Cultural and Commercial Complex is located in Foshan, China. As the most important culture and commercial complex in San Shui city, it includes library, archives, urban planning exhibition hall, theatre, cultural activity centre, science and technology exhibition hall as well as supporting commercial spaces.
Architect hope that Sanshui Cultural and Commercial Complex is not only a single concept of space, but also a full of vitality spiritual belonging for the local citizens, which allows culture and art can be integrated into their daily life.
There is a conflict between limited land and large-scale project, and also the conflict between modern giant structure and traditional small neighborhood-houses. Therefore, the architects set some main targets for this design: control the scale of the project so that to return the open space on the ground to the citizens as much as it could be keep and develop the spirit of “Ling-Nan” architecture; fully develop the close relationship with the Green Lake; and give comfortable and natural microclimate and environment to the site.
The original urban pattern of San-Shui is lanes and alleys layout in the neighborhood-style urban division, appropriate with less huge structures. In this project design, due to the 4-meter-height difference between the city road and the lakeshore, a 1.5-meter-height “super surface” is raised properly. The “super surface” has become a festival activity square, which is easily accessible for a citizen from the urban sphere.
To avoid the monopoly of giant buildings to the Green Lake, the rest of the building volume was broken into 5 “small houses” and arranged in groups according to the functional areas to become a“Fang-town”.
Meantime, architects constructed the space between the buildings into a "Fang- Passageway", a traditional space with regional characteristics, the natural landscape penetrated the " Fang-Passageway " into the city, and the natural wind also blew into the residential unit in the north through the overhead space of the construction.
Credits
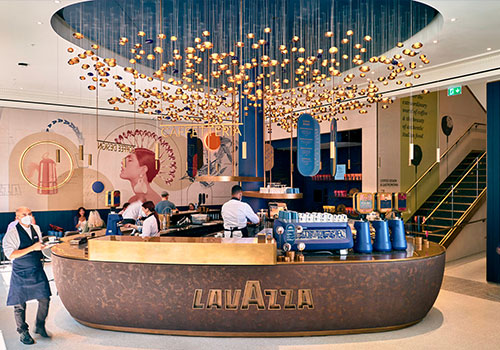
Entrant Company
Ralph Appelbaum Associates
Category
Interior Design - Restaurants & Bars

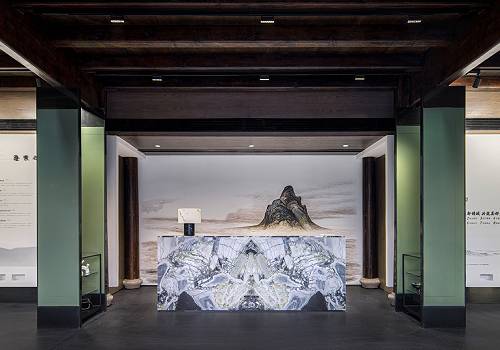
Entrant Company
Hangzhou Jizhi Space Design Co. , Ltd.
Category
Interior Design - Mix Use Building: Residential & Commercial

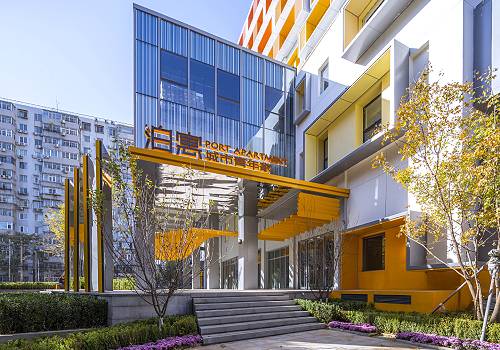
Entrant Company
BEIJING SZA ARCHITECTURAL DESIGN CONSULTANT
Category
Architectural Design - Renovation

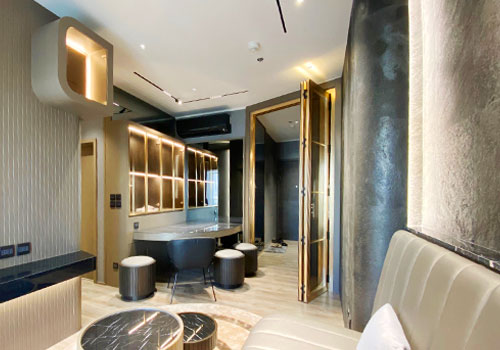
Entrant Company
K.R.Decorate.co;ltd
Category
Interior Design - Residential

