2019 | Professional
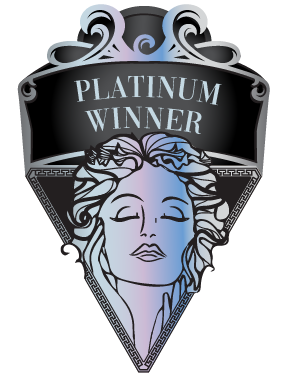
WAVING RIBBON
Entrant Company
Kris Lin International Design
Category
Architectural Design - Commercial Building
Client's Name
YANGO
Country / Region
China
The project is located in the old city, and the environmental conditions are not very good (the surrounding area is the old street). Our goal is to build a new landmark building to attract people's attention.
We were contracted the architectural, interior and landscape design work for this case.
The project is design of sales and show space, including 5 mock-up rooms and a 150m2 construction technology exhibition zone. Since the surrounding condition of the site is not so good(surrounding old streets), we design the mock-up room and show space at the 2nd floor, the meeting area at the 1st floor, so that the exterior landscape pond can be viewed through the glass.
Floating Light Box
Simple and free curve lines are applied to the exterior wall design. The architecture looks like a floating light box which forms a visual focus.
Waving Ribbon
Waving ribbon is applied to the interior design as the boundary. The ribbon has two functions: decoration and boundary. Grey and white ribbon interlaced with each other, which connects all the spaces at 1st and 2nd floors while separate and divide the space into areas.
We wanted to create a floating light box that would glow day and night, creating a visual focus. At the same time, it also brings the attraction and attention of the crowd. In project sales reception on the first floor belong to the open space, through the widespread use of bright glass to create the effect of light, as a example room on the second floor and display space, that is, with glowing glass to form a bright spot.
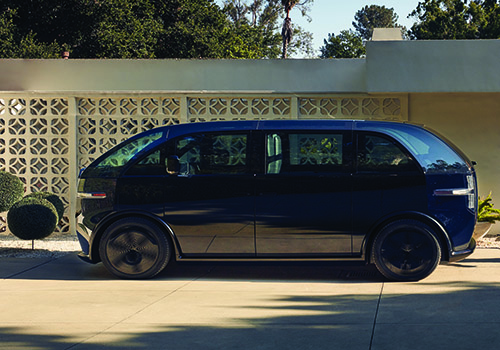
Entrant Company
Canoo
Category
Transportation Design - Alternative Fuel Vehicles

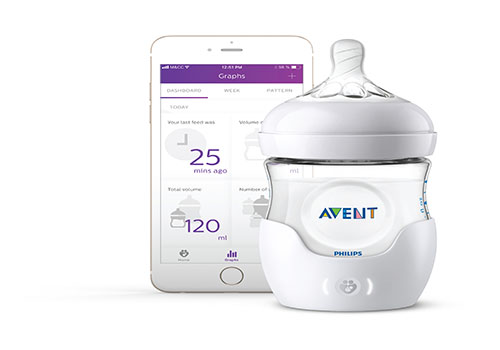
Entrant Company
Philips Design
Category
Product Design - Babies & Children Products

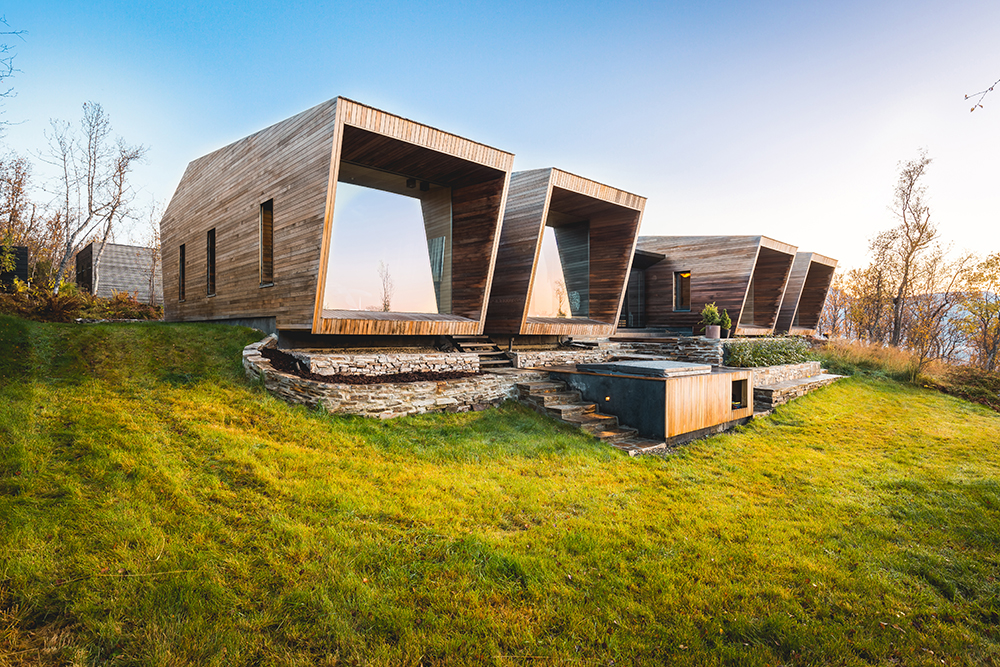
Entrant Company
Stinessen Arkitektur
Category
Architectural Design - Residential

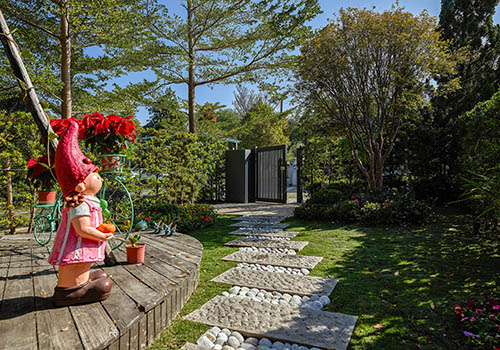
Entrant Company
Modern Elegant House & CO.
Category
Interior Design - Home Stay / Airbnb









