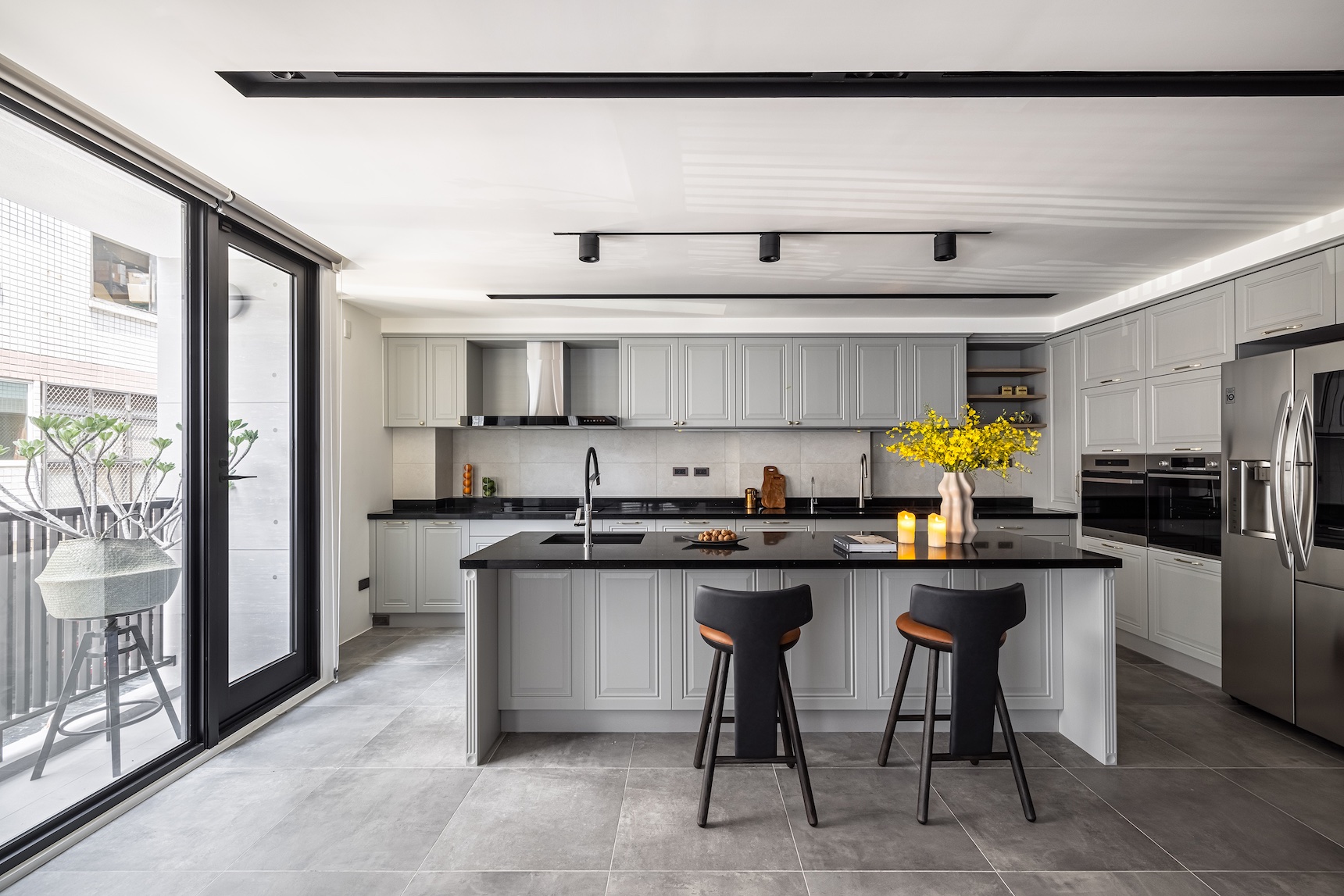2022 | Professional

Unparalleled Vision
Entrant Company
Black Sheep International
Category
Interior Design - Residential
Client's Name
Country / Region
Taiwan
Step into the white building, which reveals glossy, airy, and roomy features. We sort out the host's requirements for tone and manner and reply to the hostess's longing for aesthetics, exploit formality stable black hue and rustic balmy timber elements, successfully create a paradise for the family to live happily.
The project is a renovation of a multiple compartments house. We demolish the redundant structure to create open layouts so that the residents can interact freely. And arrange blank spaces for flexible usages of the residence. Thereupon, retrieve the unstrained and delightful features of a home.
The property owner wants to renovate the former rental suite building and transform it into a private home. Accordingly, we demolish the compartments of each floor to restore the internal structure to its original state. We focus on the vision of creating spatial dialogues, find pleasure inside, and living in an open-concept pattern, which is in concert with the expectations of the householders. We carefully plan smooth moving flow, integrated interior settings, and refined exterior appearance for the whole family to feel joyful and comfortable.
The well-planned spacious layout without compartments makes the interaction between various areas more direct and unobstructed. We hope to construct whether private or public spaces where the family members can look after each other. Follow the design principle of form follows function separately arranges elevators and staircases to create smooth moving flow. In particular, we set a large dining table and kitchen island on the second floor to serve as the hub of the house for family gatherings.
As the children are still young, we configure the three children's bedrooms close to the master bedroom to meet the requirement of parenting. Moreover, set system cabinets as the partition walls between the bedrooms, which can tear down and transform into other uses in the light of the growth stages in the future.
Credits
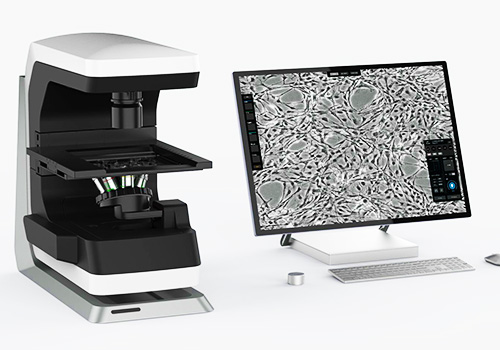
Entrant Company
Discover Echo a BICO Company
Category
Product Design - Scientific Instruments & Research Equipments

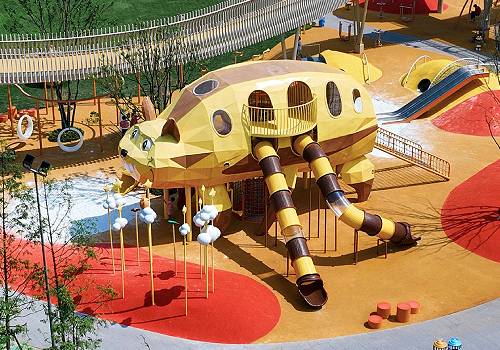
Entrant Company
metrostudio
Category
Landscape Design - Parks & Open Space Landscape

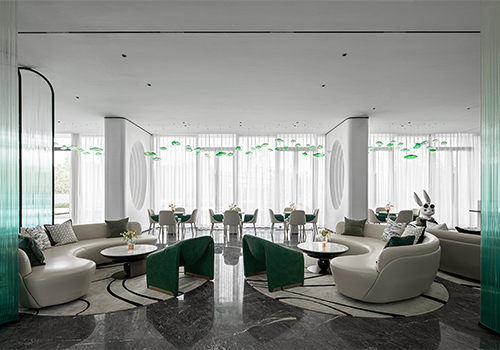
Entrant Company
ZOBEN DESIGN
Category
Interior Design - Commercial

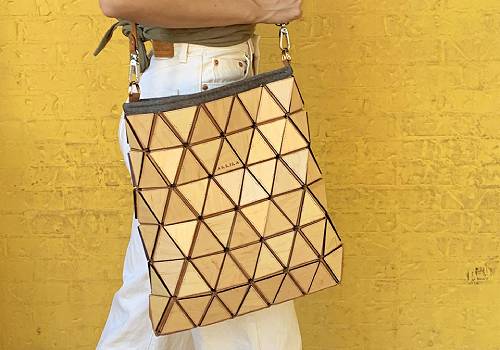
Entrant Company
Akkika
Category
Product Design - Accessories (NEW)


