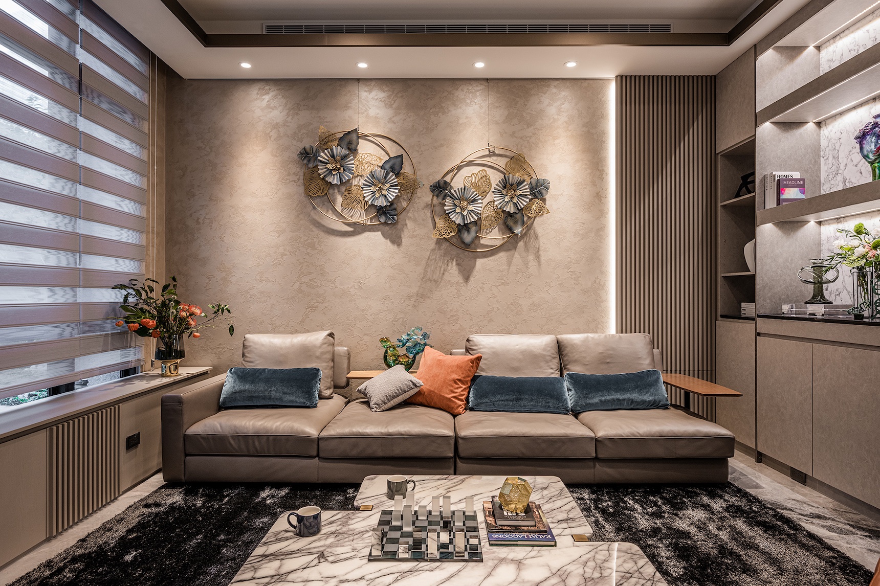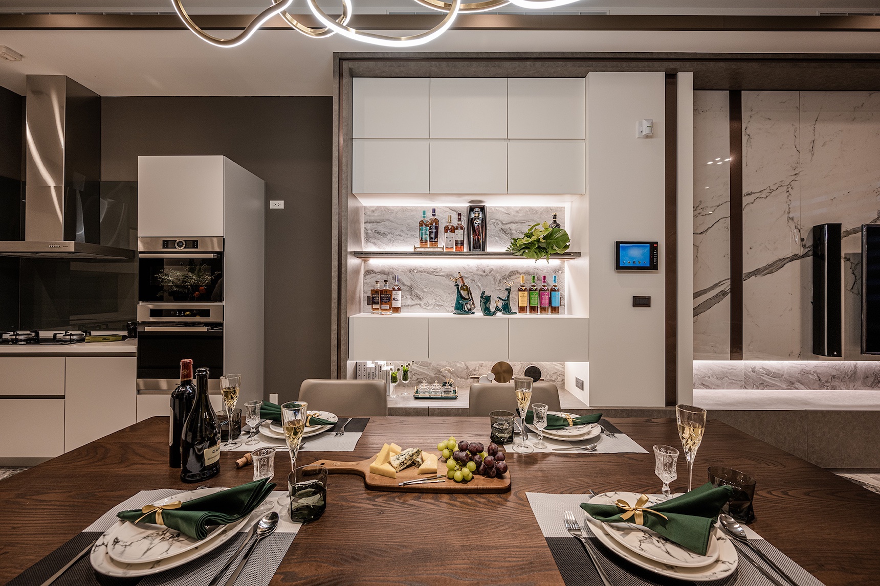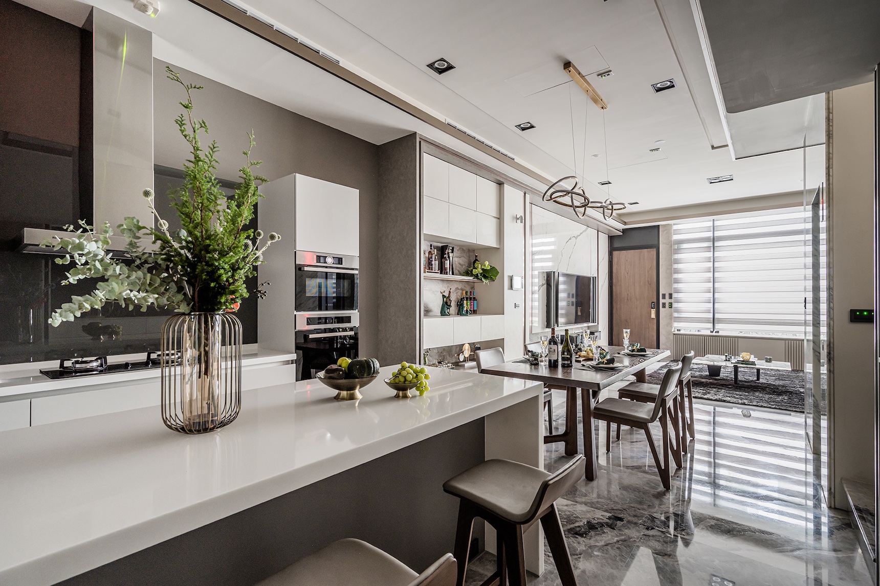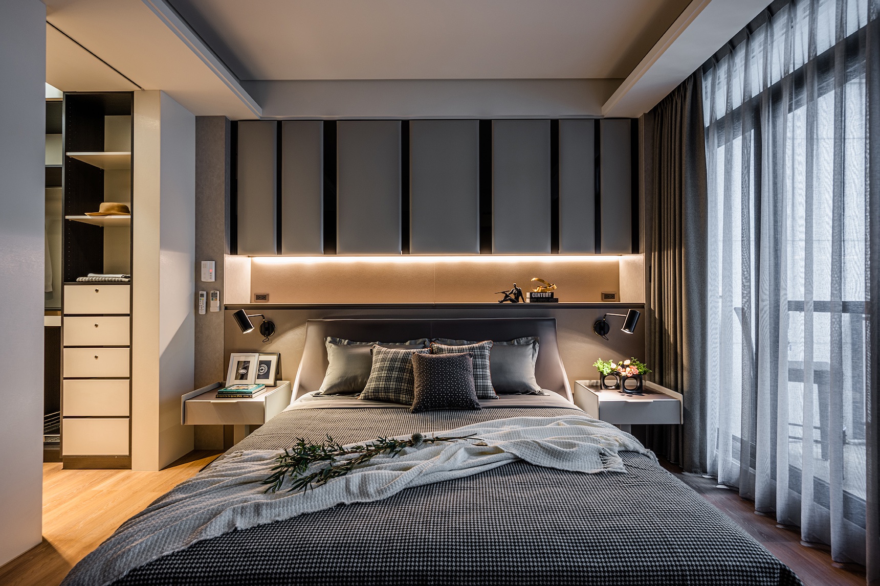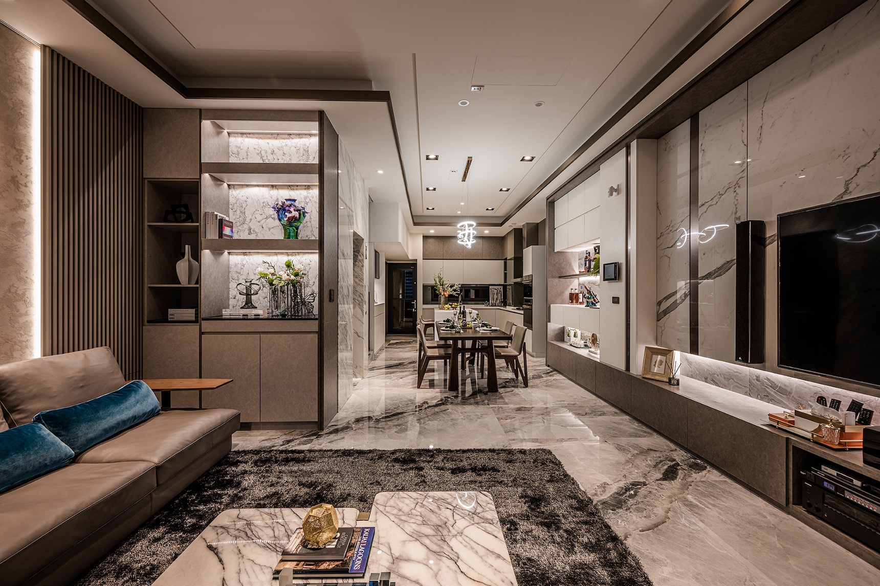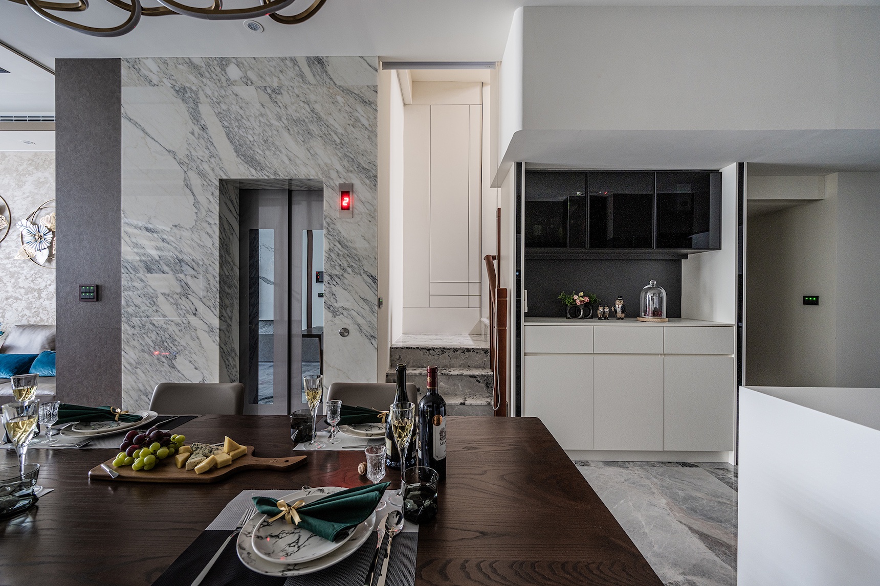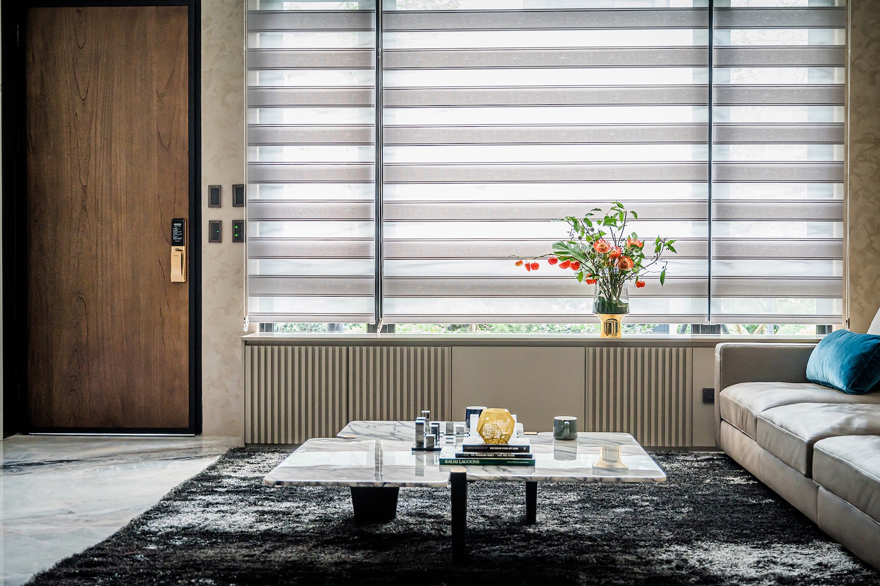2022 | Professional

The Gleaming Ink Wash
Entrant Company
Zerone Group
Category
Interior Design - Home Décor
Client's Name
Country / Region
Taiwan
The ink wash splashes run through the living space, gently dancing in the color palette. One learns to build a life in space like this, when light and shadow in between the greenery creates diverse perspectives in the space, allowing dynamic daily experience at home. The warm and elegant earthy tone merges comfort and harmony in the space. The unique black-and-white patterns of the selective material, interweave the genetic code of the space, resulting in the fluidity that connects each area into one. The even and concise lines used here contribute to the harmonious balance. Instead of excessive decoration or partitions, the open-floor plan offers a sense of continuity, expanding spatial perception infinitely.
The careful choice of ceramic sheets, with leather materials and stone flooring, produce various patterns of different texture, changes of color palette. Through reducing use of vibrant colors in the background, the designer introduces a wider range of tint, shade and tone. The veins of the stone materials looking like ink wash splashes give more layers to the space. Titanium, special metal coating, and interesting lighting design, on the other side, contribute to a gentle luxurious feeling. With some high-saturation colors of the owner’s choice, the chosen furniture and the background strike a great balance. The ingenuity of the design plan and the chosen color palette depict the distinctive sense of belongings, that is personal, private, comfortable and harmonious, accompanying the resident’s everyday life.
The whole plan of the residential building combines the living room, the dining room and the kitchen. The ceiling, floor, and wall maintains a consistency on material use, height and color tone. The design technique not only broadens the spatial perception but also creates an exquisite feeling. Allowing lights and wind to travel through different areas, less partitions can reduce waste, as well improving relationships between residents.
Beside greenery and flowers used in the interior, the designer also arranged small-sized landscapes at the balcony and the terraces. While natural lighting shines on the plants, residents can experience the ever-changing possibility of lights, indirectly and directly connecting to nature.
Credits
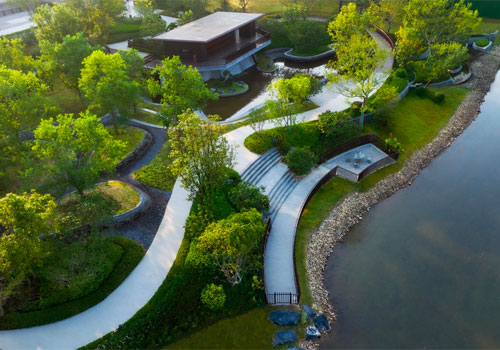
Entrant Company
Guangzhou S.P.I Design
Category
Landscape Design - Residential Landscape

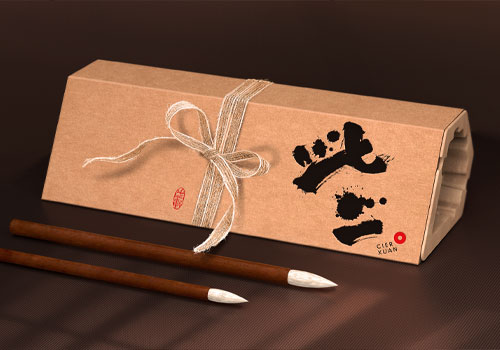
Entrant Company
Shenzhen YUTO Packaging Technology Co., LTD
Category
Packaging Design - Office

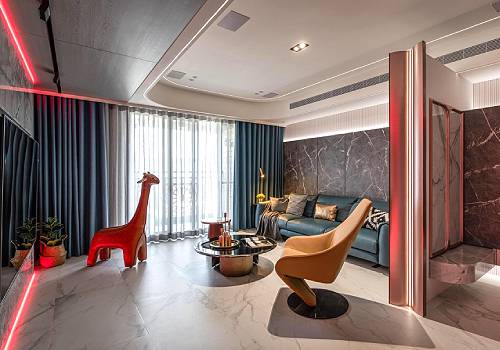
Entrant Company
Dayoungdi Design Co., Ltd.
Category
Interior Design - Residential

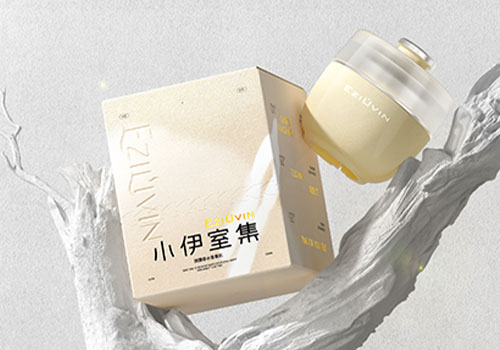
Entrant Company
Shenzhen XIVO Design Co., Ltd.
Category
Packaging Design - Home Appliances

