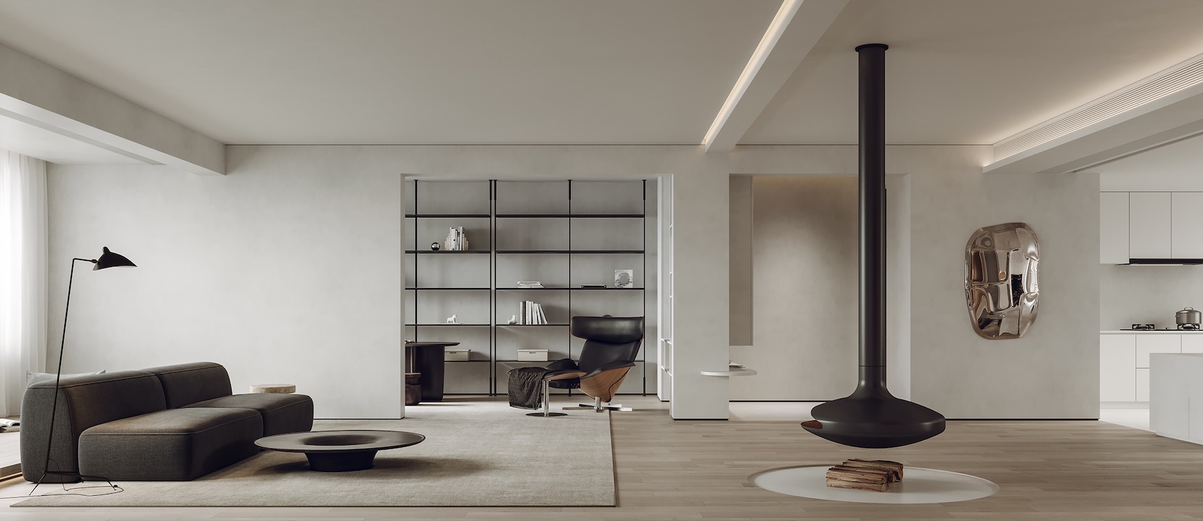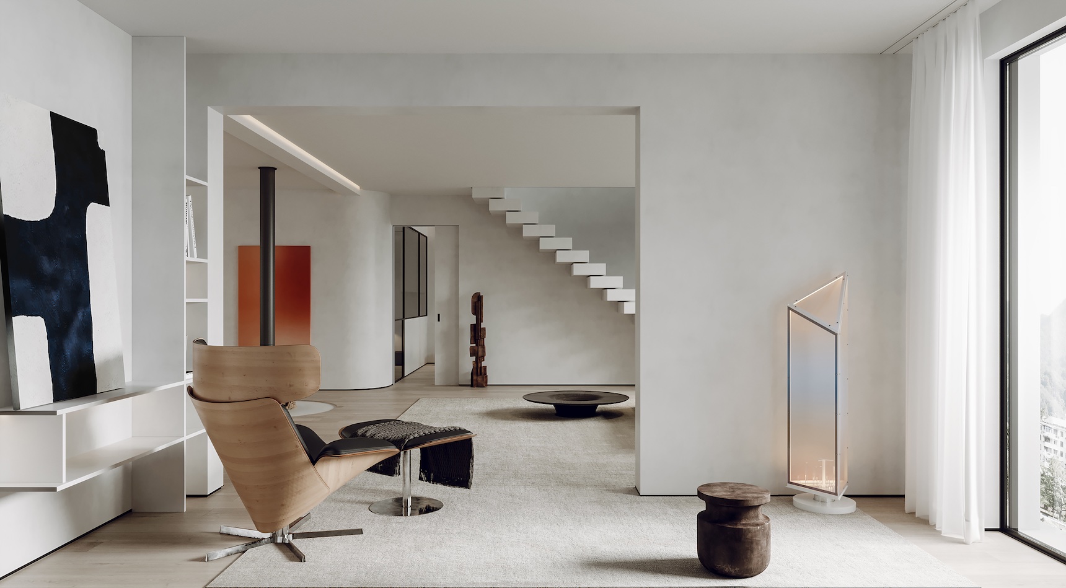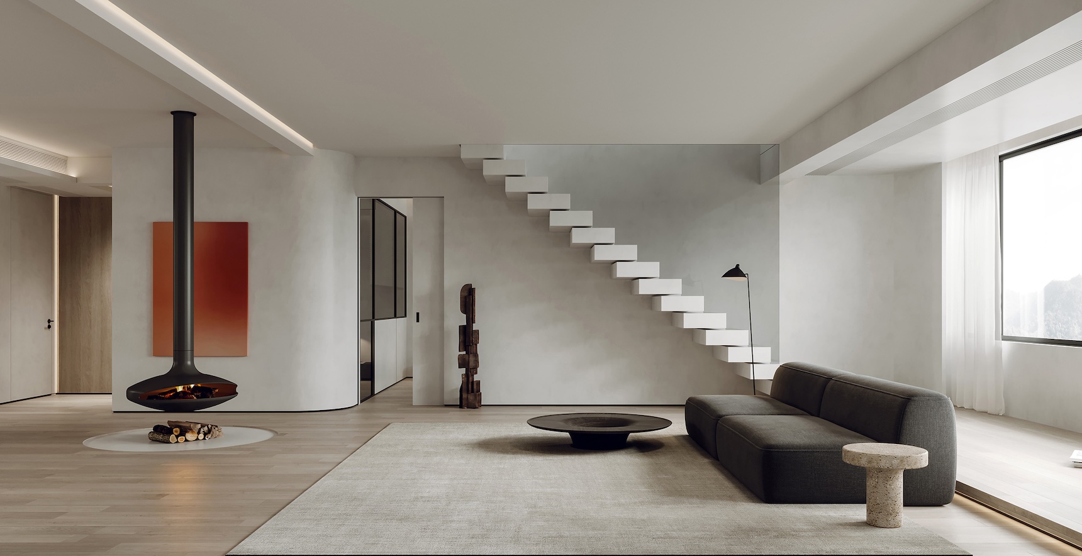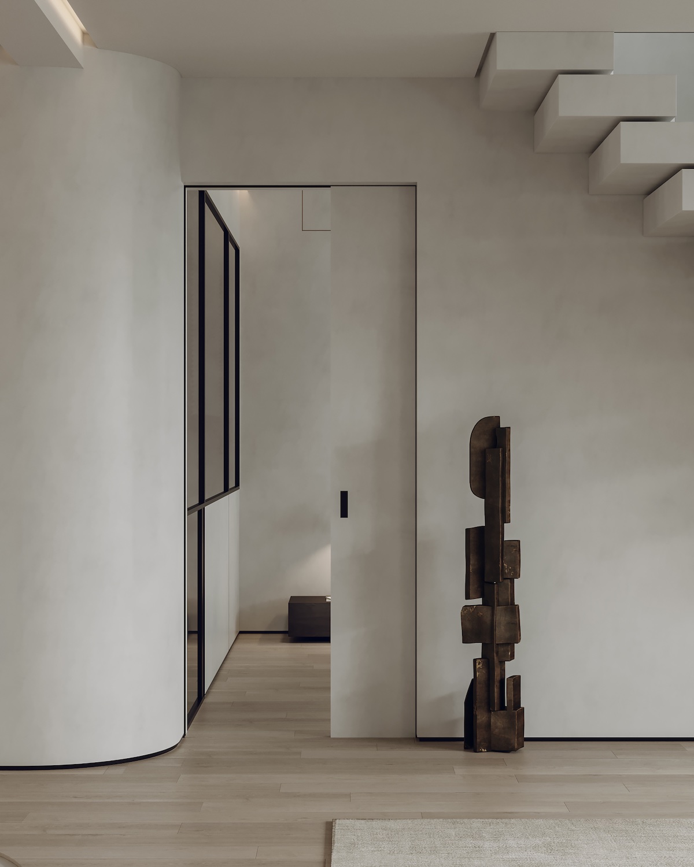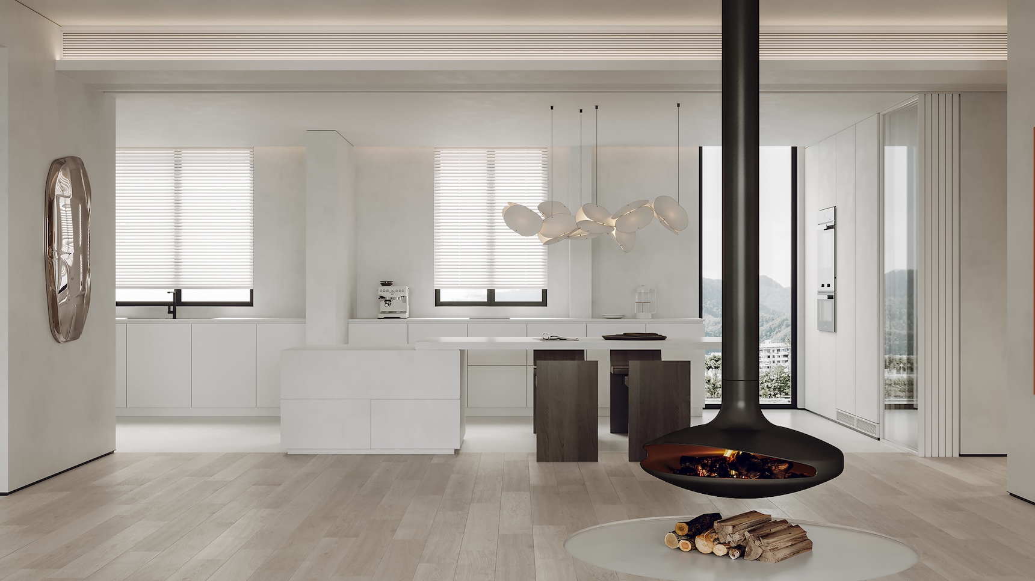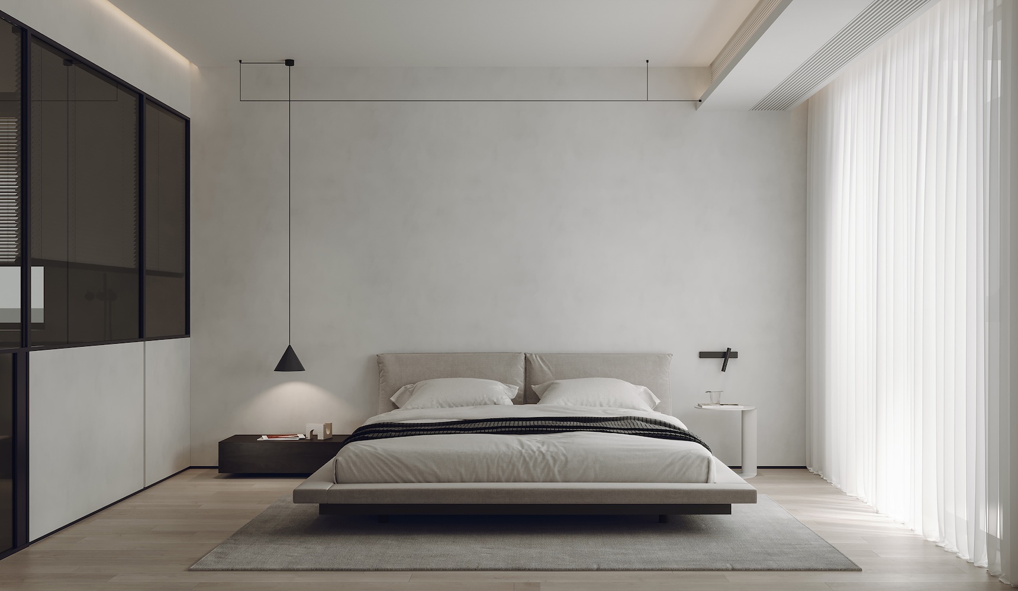2022 | Professional
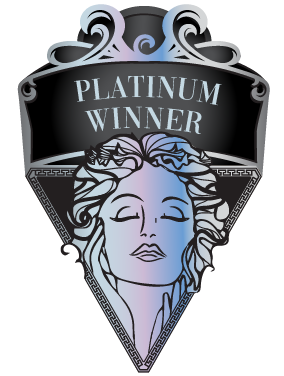
Oyin
Entrant Company
ZYU Atelier
Category
Interior Design - Residential
Client's Name
Chao Sun
Country / Region
China
The case is located in Zibo, Shandong Province, real estate model project, an area of about 190 square, ordinary loft structure, this unit pattern is clear, connecting the north-south flow line and the division is relatively open.
Taking the narrative of the space as the extendible emotional sustenance, to explore the existence of more possibilities of life style. In the process of carding, think about the corresponding value of spatial experience.
The space interacts with the scene created by the user. Try to redefine the function of one-way location to make it more communicative and interactive, as well as better to feel the space giving a different way of everyday experience.
Try to reflect and tell the daily life through the multi-dimensional face of the space, and regain the defined emotion to build and discover. Try to integrate and record the normal trajectory of your life in space, and bring more feedback to the daily accumulation process.
Seek the medium of order in the opposite contradiction, and along with the corresponding through logic, to convey more multi-level spiritual demands, and emphasize the continuity of reverse thinking in the process.
Think about the footprint of space, let the normal as a guide, to comb space and space to occur more possibilities, break the original framework also break its inherent life appearance.
This paper discusses the interaction gap between daily life and space, so as to improve the emotional resonance point of Private House and the normal feedback to those who verify space.
Credits
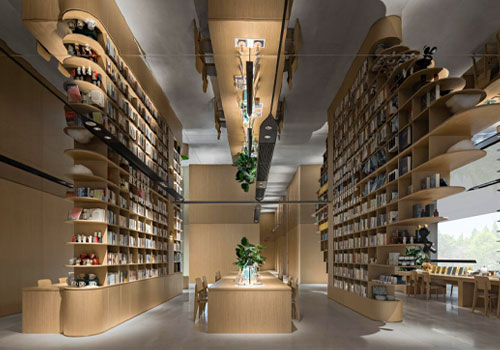
Entrant Company
G-art Interior Design (Shanghai) Co., Ltd.
Category
Interior Design - Service Centers

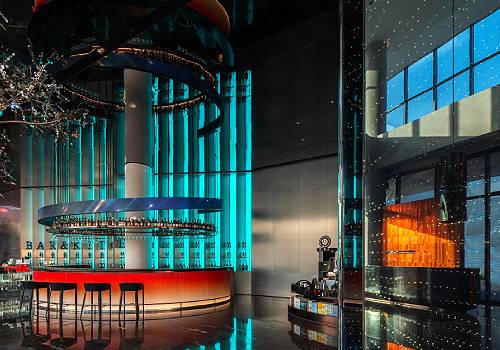
Entrant Company
ONE-CU Interior Design Lab
Category
Interior Design - Showroom / Exhibit

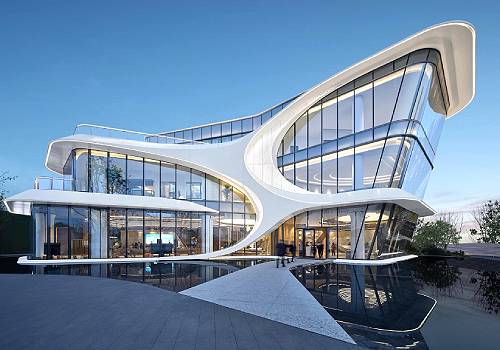
Entrant Company
YX Architecture
Category
Architectural Design - Commercial Building

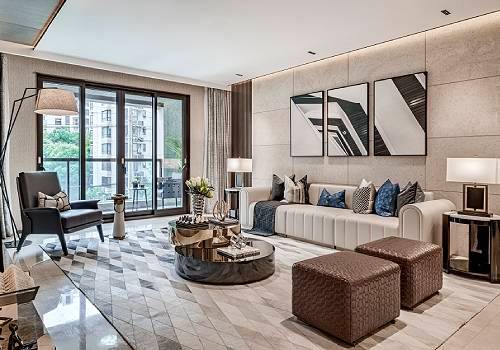
Entrant Company
Kris Lin International Design
Category
Interior Design - Residential

