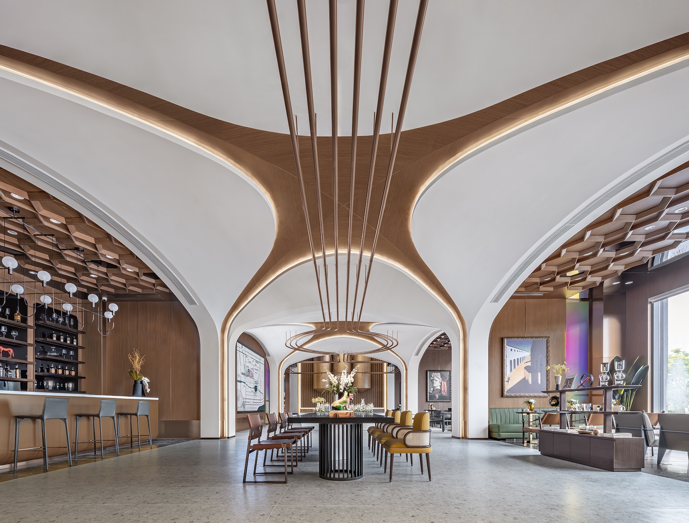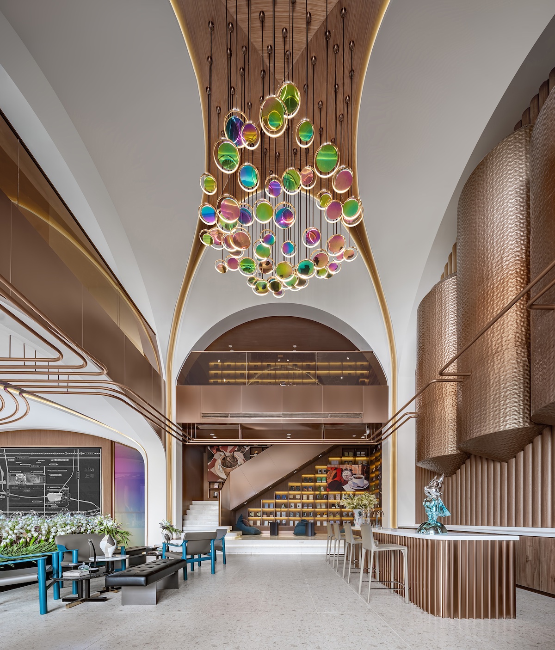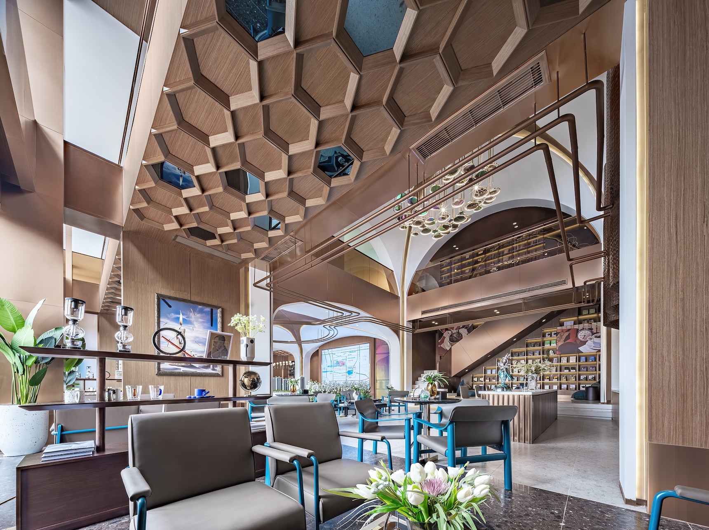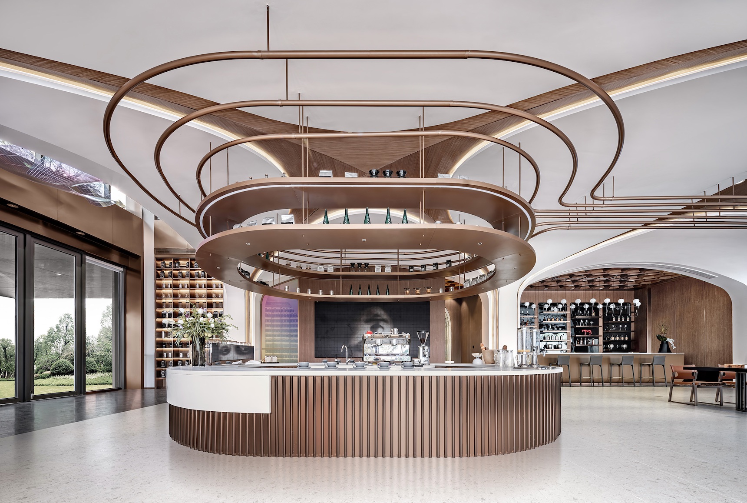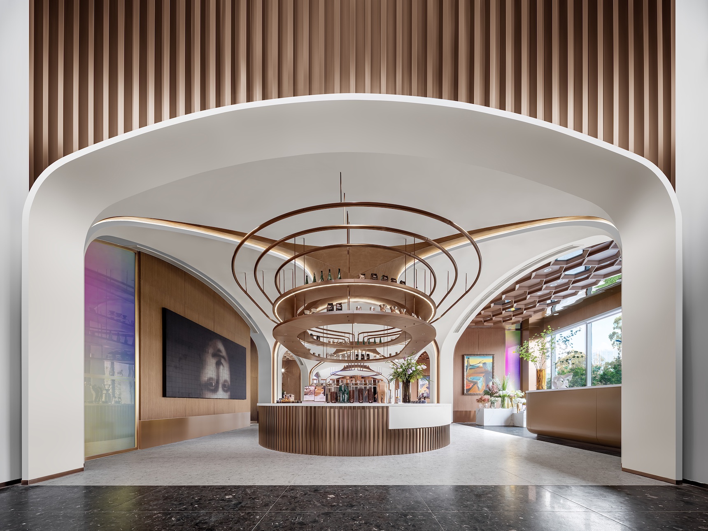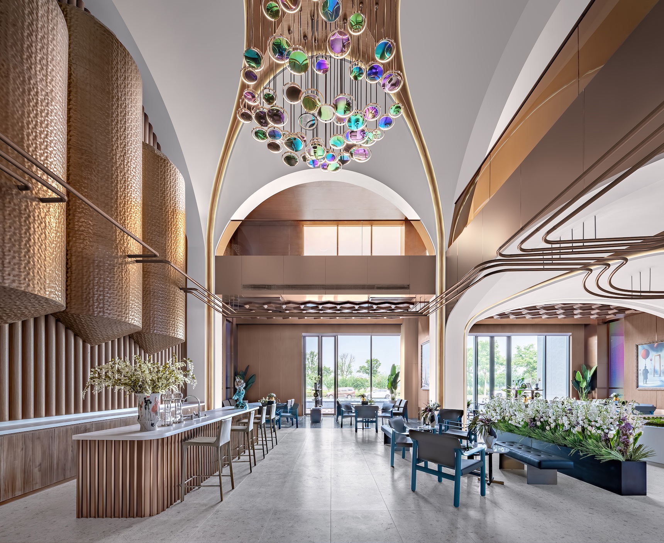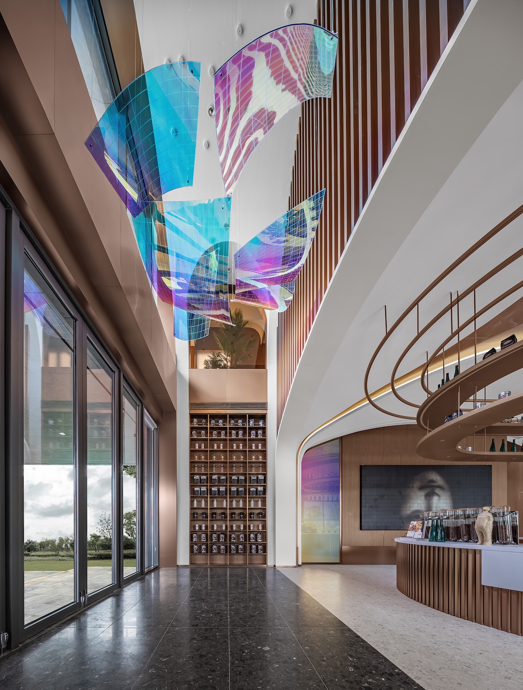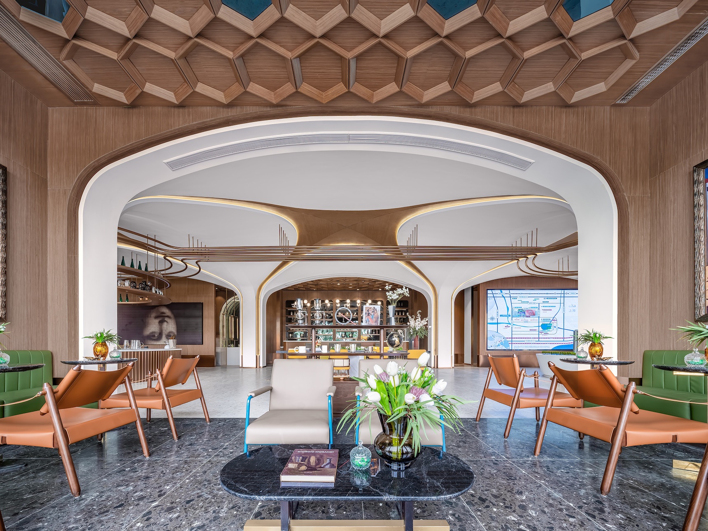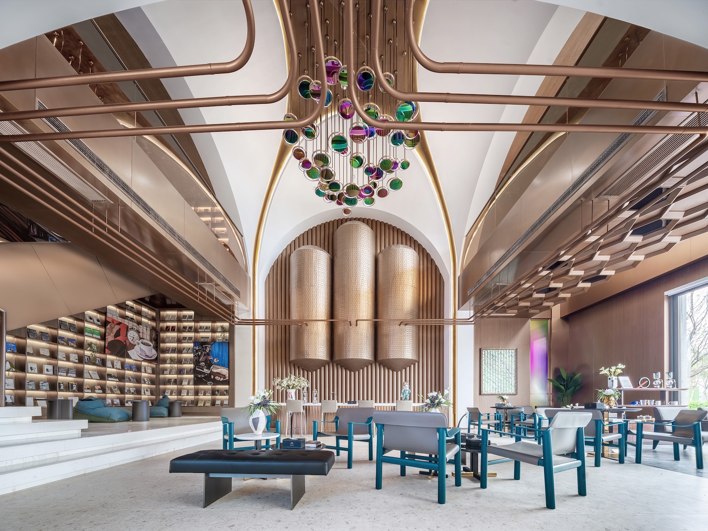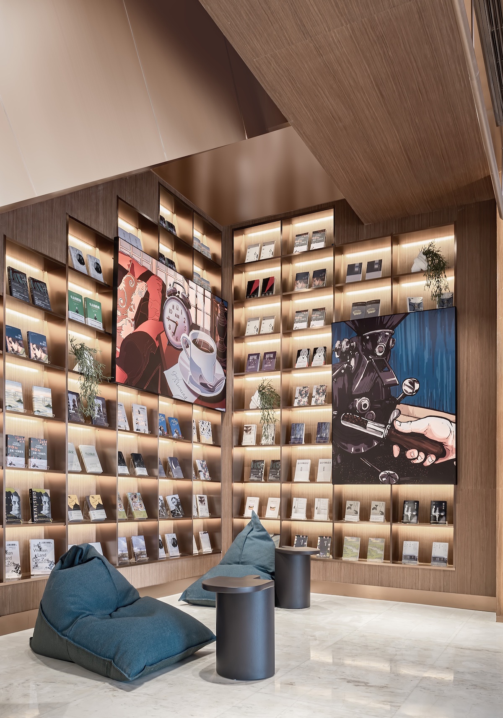2022 | Professional
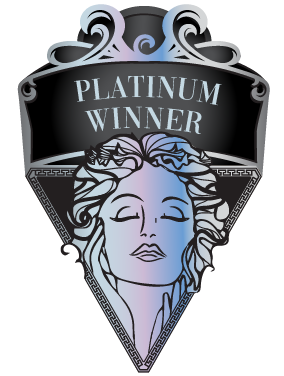
Pinghu Wealove Huamanli Life House
Entrant Company
Shanghai Soul Sound Design
Category
Interior Design - Commercial
Client's Name
Baoding Aicheng Real Estate Co., Ltd
Country / Region
China
The project of Pinghu Wealove Huamanli Life House brings in fashionable coffee culture and creates an immersive experience field. The designer decorates it with the pattern distribution of European church. Along the north-south axis, the shared front hall, a middle hall and a shared rear hall are created.
The circular coffee table, bar area and tea tasting area form a multi-center group, making people spend a good time here with various drinking and leisure experience.
A sea of tulips comes in our view on the west side of the future community. The designer adds this element into the interior and decorates the vault with the shape of petals. Each vault of the main space is composed of four petals, with the meaning of hope and vigor. Many partitions are decorated with magic color glass to express the colors of flowers and achieve a harmony between the classical romance and modern creatives.
At the end of the wall, three huge coffee bean containers are there, which are connected with metal pipes to connect the space with great visual impact. You can enjoy yourself with delicious food, flower-making activity and the bookshelf.
As for the main landscape wall of the coffee shop, designer uses Art Deco technique to form a towering pipe organ intention which possesses the sublime beauty of church. Each space is divided by arch, created as a delicate spiritual field by virtue of space lines and balanced symmetry aesthetics. For young people, it’s full of ceremony sense of romantic church wedding, fully reflecting the theme of love.
Staying here, you could have a wonderful experience with the combination of pastoral and industrial style, cozy furniture, grace music and so forth.
The exhibition area and the shared office area are set up on the second floor. The integrated functional zone makes the communication and atmosphere more pleasant. The enclosed booth provides us with quietness and privacy, forming a multi-effective space. The landscape outside the model room echoes with the rainforest wallpaper inside the booth, making people the long and narrow space more breathable and transparent.
Credits
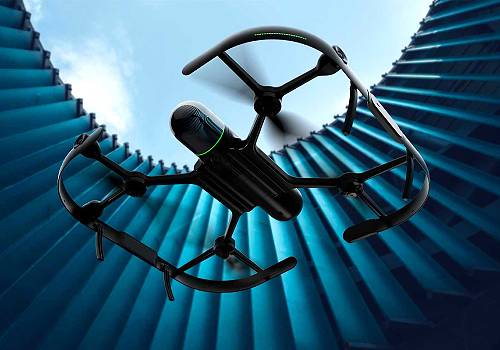
Entrant Company
Leica Geosystems, part of Hexagon
Category
Product Design - Imaging & Vision (NEW)

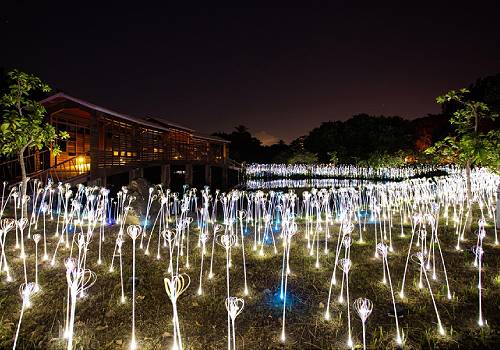
Entrant Company
Kaohsiung City Government
Category
Lighting Design - Art (Interior & Exterior Lighting)

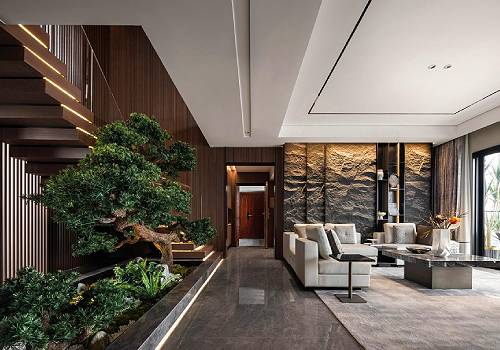
Entrant Company
Blue Way Art Design
Category
Interior Design - Showroom / Exhibit

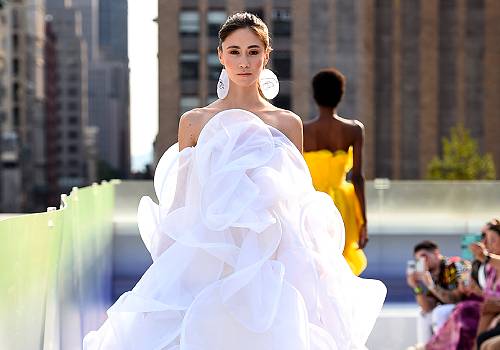
Entrant Company
Kyle Denman
Category
Fashion Design - Runway Collections

