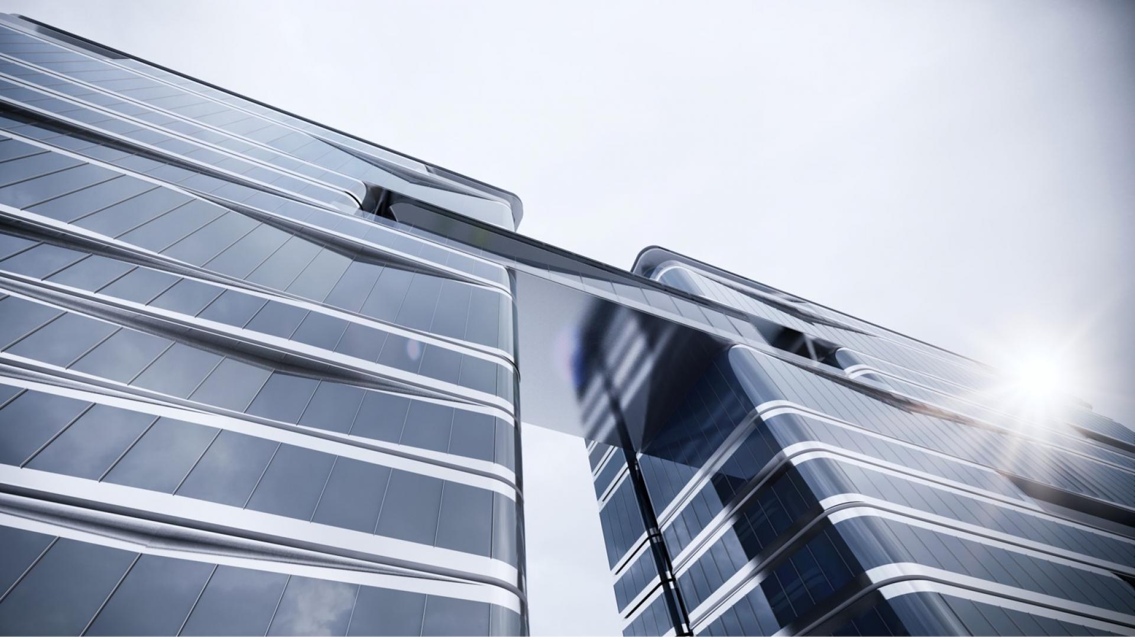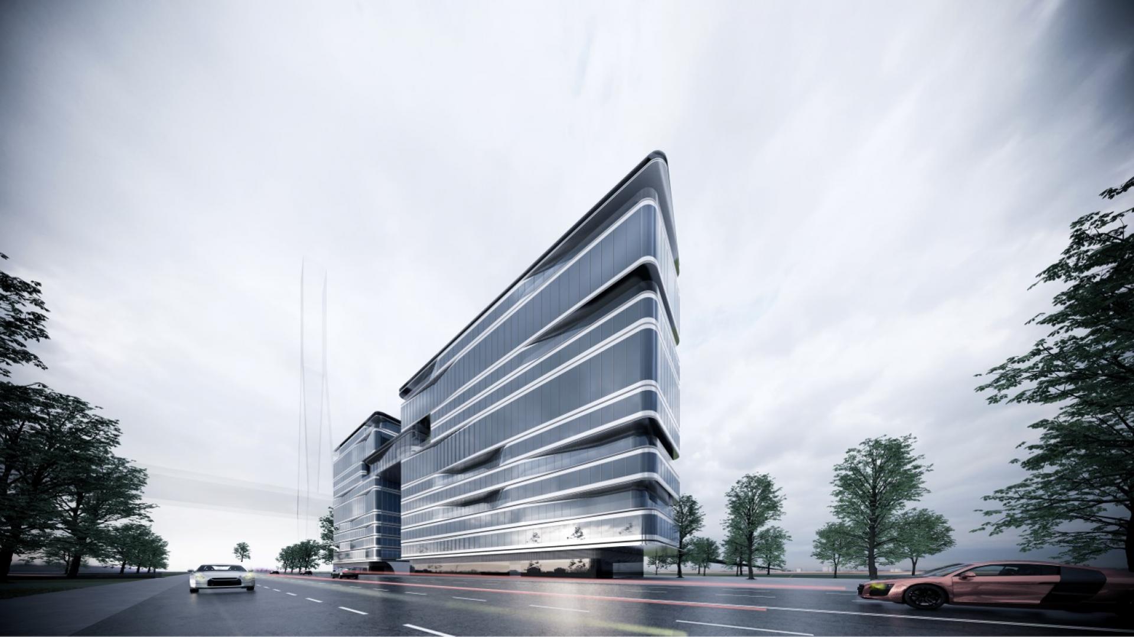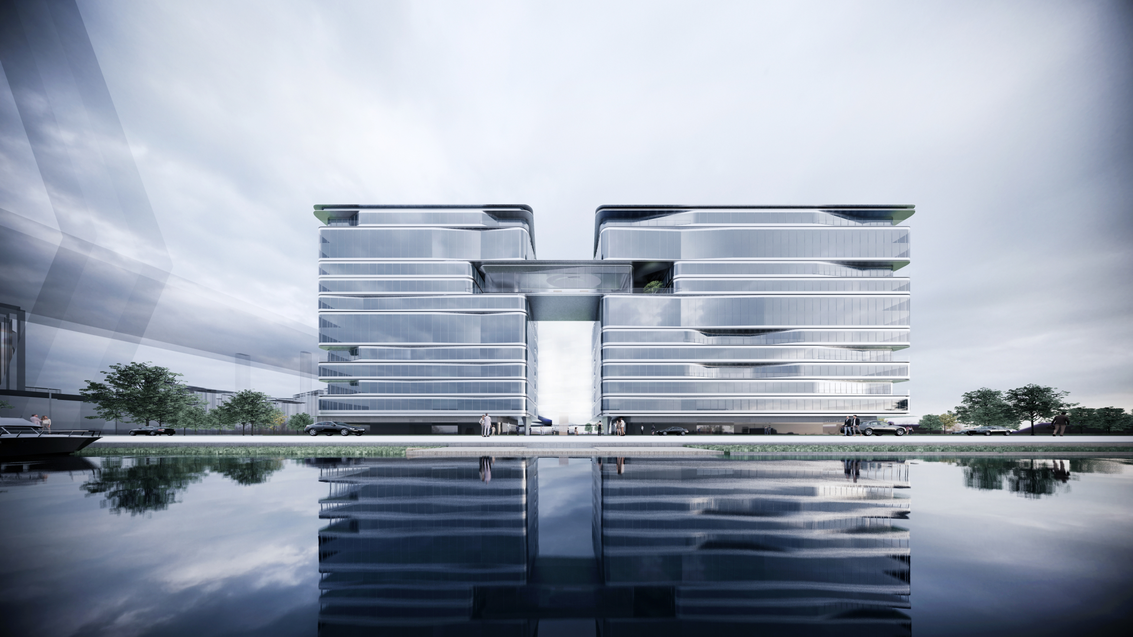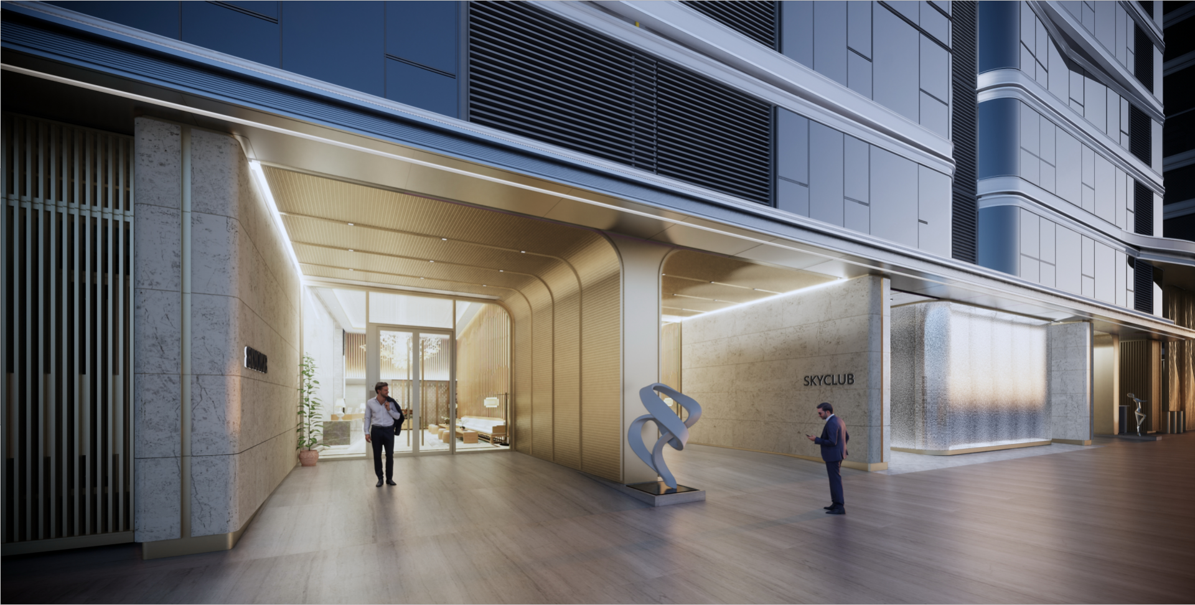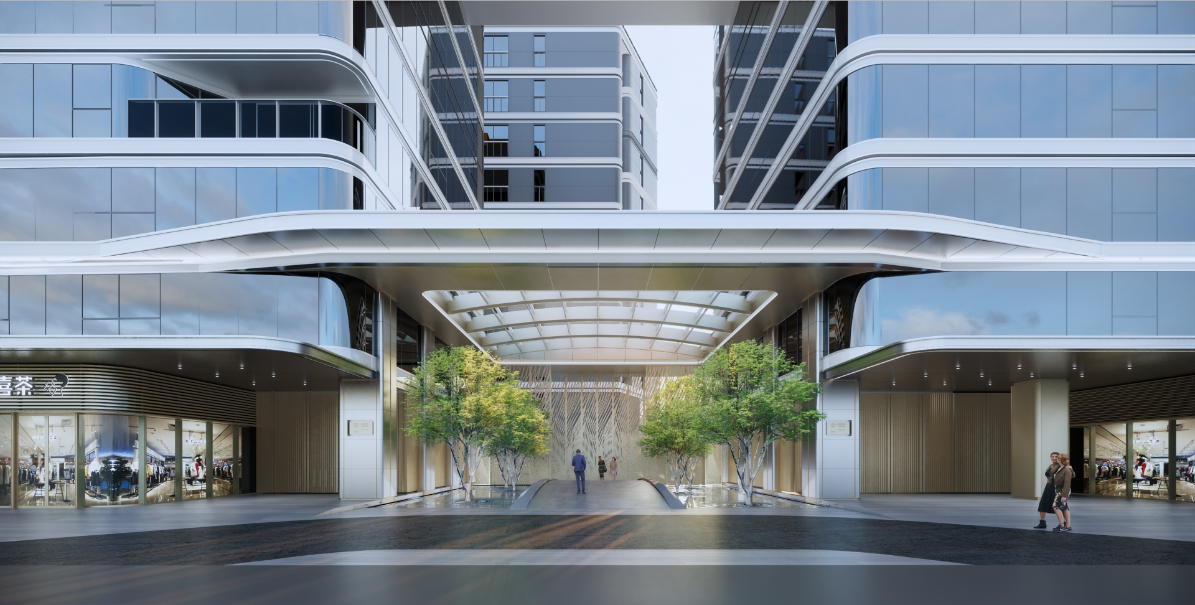2022 | Professional
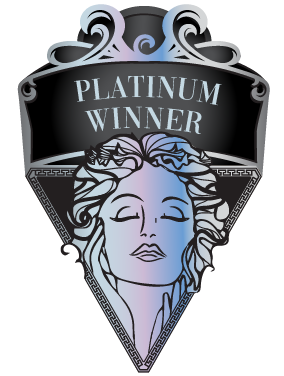
Zhuguang Haizhu No.1 Project
Entrant Company
CAPOL
Category
Architectural Design - Business Building
Client's Name
Guangzhou Zhuguang Industrial Group
Country / Region
China
The project is located in Lijiao District, Haizhu District, Guangzhou City, with Yingzhou Ecological Park in the north, and Panyu District across the river across the Pearl River and the Back Channel in the south. However, the land used for the project is irregular in shape and the construction intensity is relatively high.
From the perspective of maximizing the advantages of the landscape. on the riverside, the building surface width is not more than 60m and the building spacing is 15m. The design more subtly adopts the central placement of the core tube and the symmetrical layout of the unit, making full use of the existing surface width to achieve the purpose of comprehensive ventilation and lighting in the building.
The facade design is undulating with waves and large and small arcs to echo the river scene. By adjusting the position of the lines, the rhythm of the building facade changes is controlled, and the open balconies are used to make bump changes on the facade, emphasizing the flow and bulk of the building. Finally, by implanting a sky club between the two buildings to create a visual center in the architectural shape and strengthen the iconicity of the building.
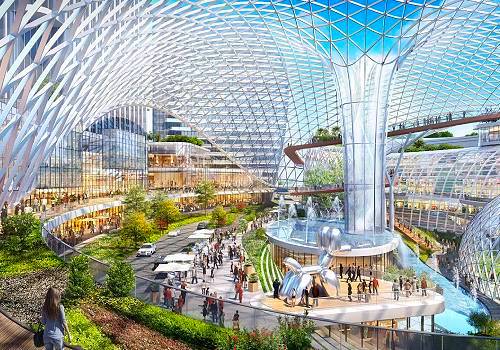
Entrant Company
UrbanPlot Architectural Design (Shanghai) Co., Ltd
Category
Architectural Design - Mix Use Architectural Designs

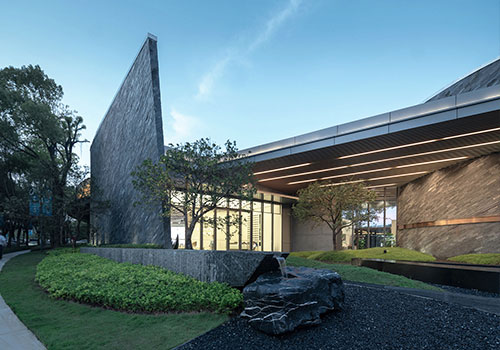
Entrant Company
SHUISHI
Category
Landscape Design - Residential Landscape

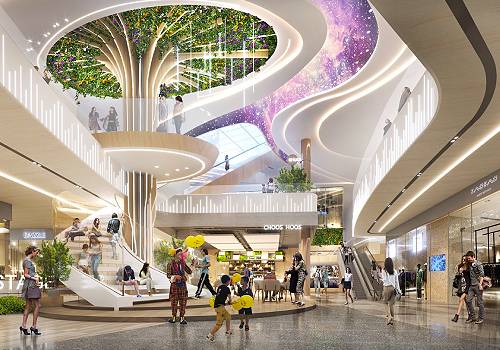
Entrant Company
AICO GROUP LIMITED
Category
Interior Design - Commercial

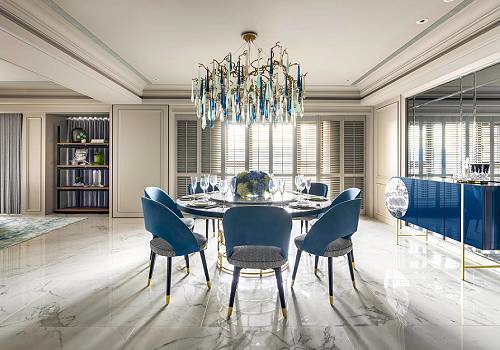
Entrant Company
L'atelier Fantasia
Category
Interior Design - Residential

