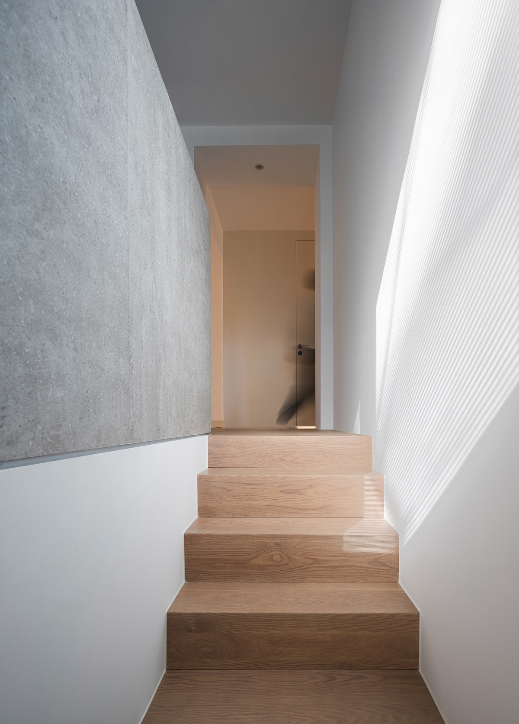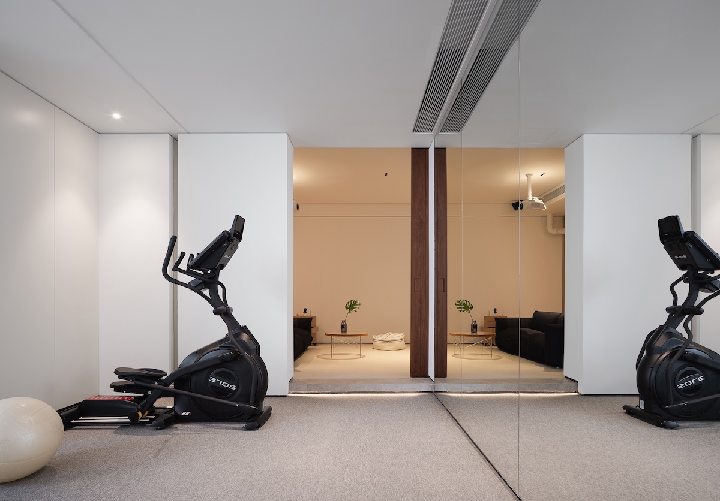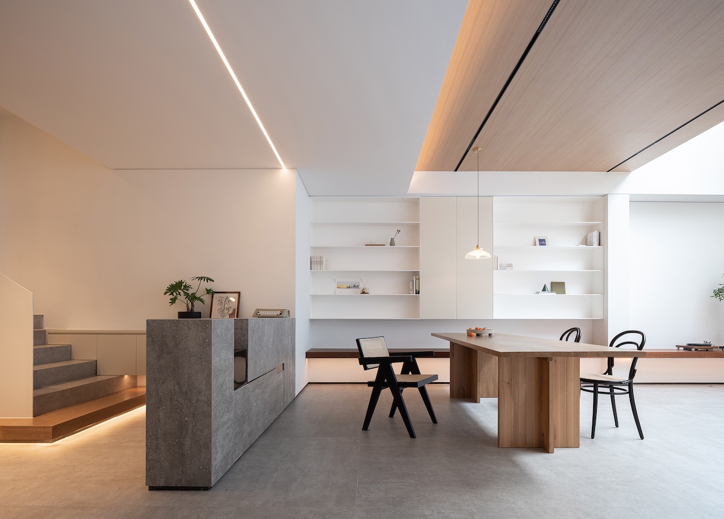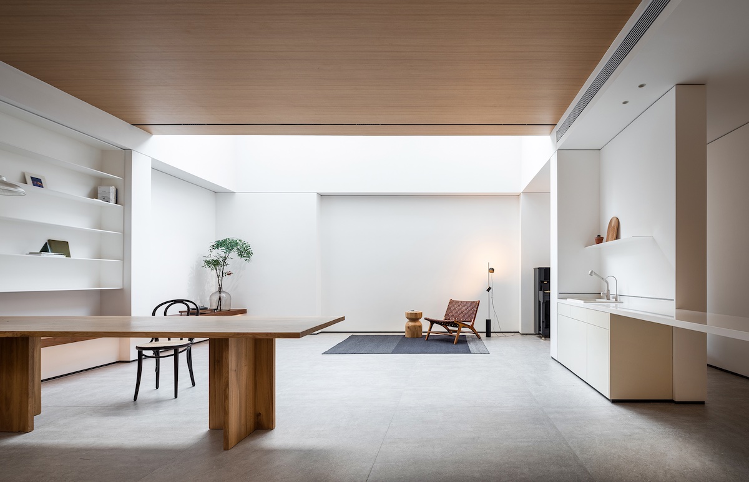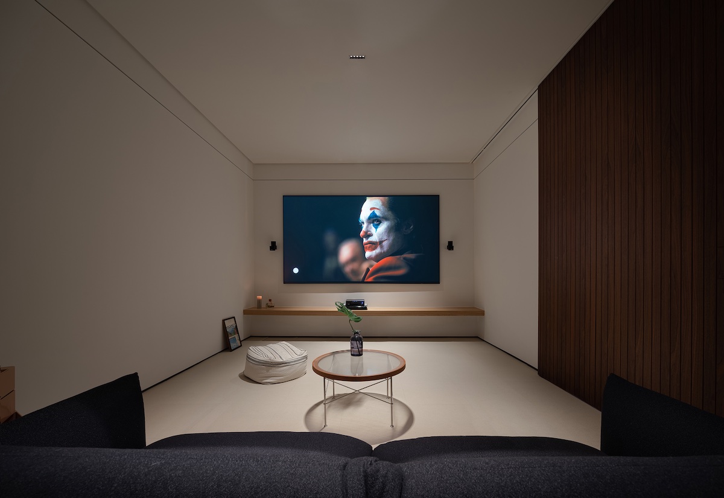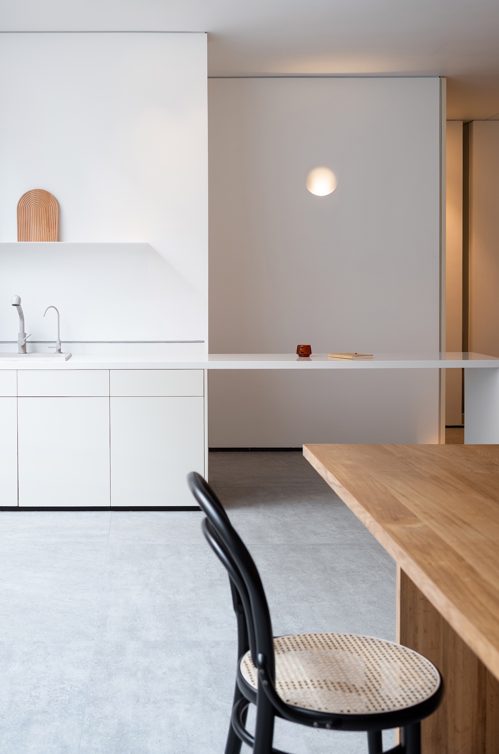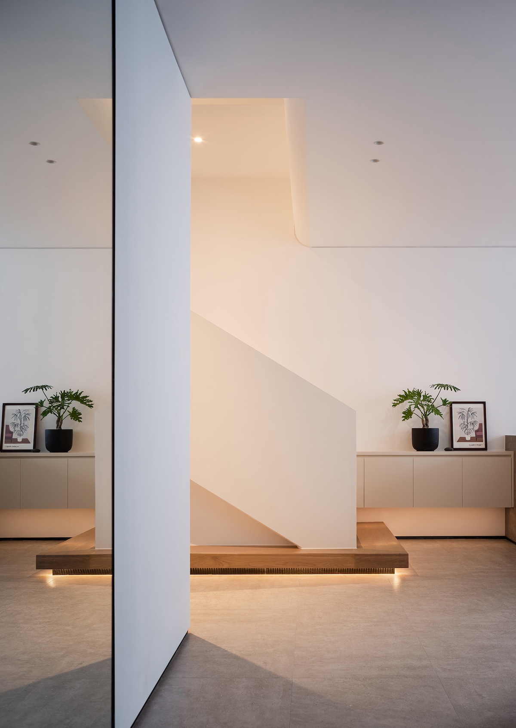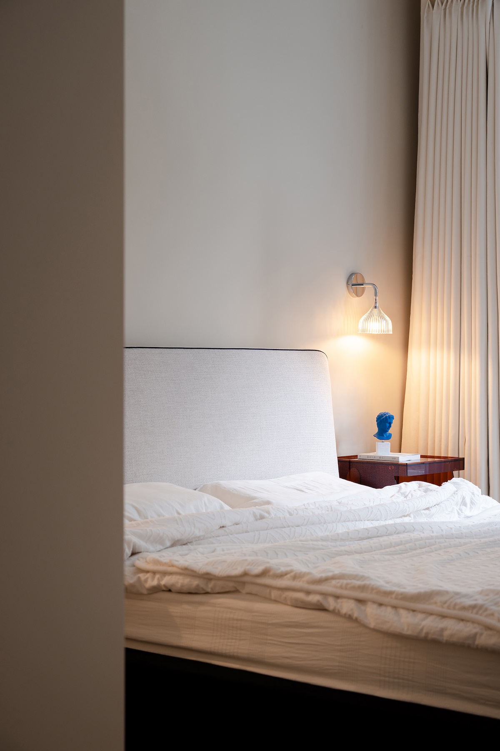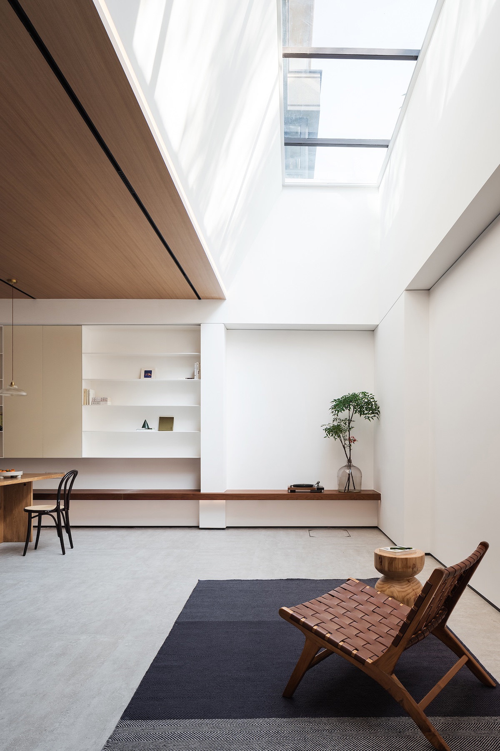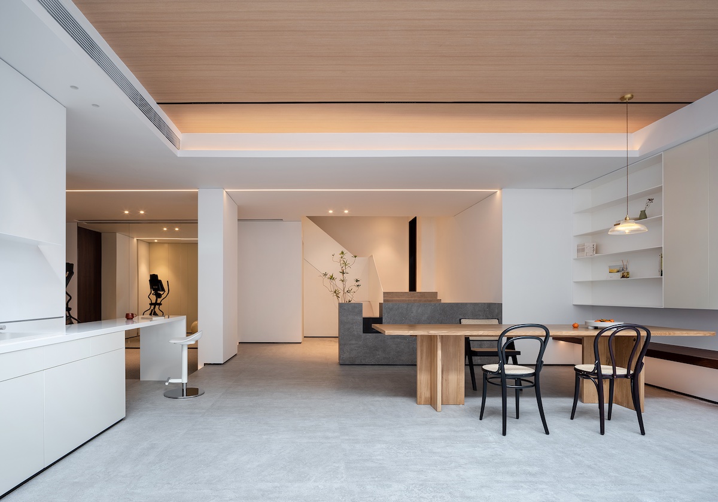2022 | Professional

Chasing Light
Entrant Company
Ningbo Jimu Design
Category
Interior Design - Residential
Client's Name
Ms. Yu
Country / Region
China
This space has two floors. Negative layer is semifinished product room. The owner entrusted us to design the transformation of the ground floor, stairwell and master bedroom.
We want to design the negative layer as a free space. The keywords of openness, tolerance, freedom, and beauty are reminiscent of art museums. If the space we present can be as quiet and free as an art gallery, what a good state it would be.
Here, you can meet, read, draw, play the piano, exercise, watch movies, do homework, take pictures, and be in a daze. It can be a haven and a love nest for the whole family.
We believe that there is more than one answer to ideal life. When we design the space for the owner, we are most concerned about the living conditions presented in the space. It needs to fit in with the owner's habits and mental state, and at the same time grow with the family.
The white of the space is like the background of life, and the floating of light and shadow allows people to relax. It makes the space more concise and stylish that the ceiling can only see the light but not the light. The height difference on the top is treated with arcs, adding a bit of softness to the space.
The audio-visual room is separated from the external space by a large wooden sliding door, and when the door is closed, it becomes a wall. The fitness area outside the audio-visual room uses mirrors to extend the space. The custom-made white matte stainless steel stair railing makes the stairs look crisp and light. The ultra-thin stair railing also makes the stairs more spacious.
Credits
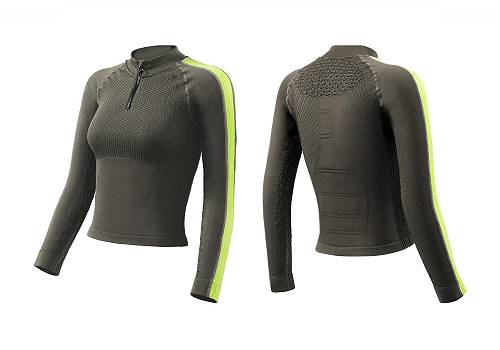
Entrant Company
Yiwu Wanxing Technology Co., Ltd.
Category
Fashion Design - Sportswear

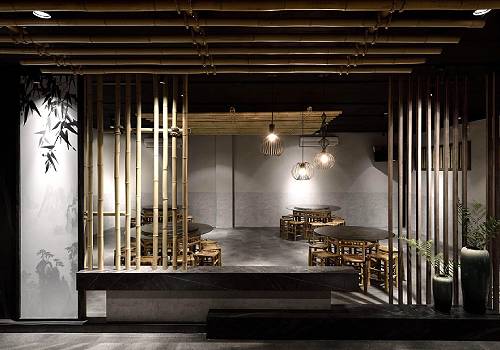
Entrant Company
Chin-shr Interior Design
Category
Interior Design - Commercial

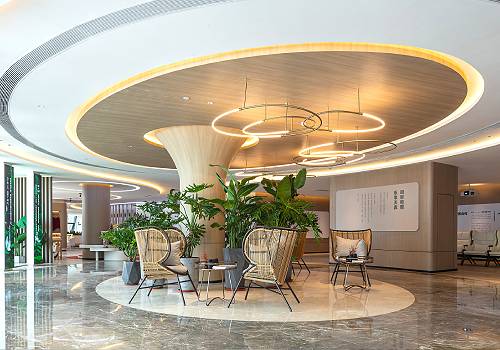
Entrant Company
Tsingda Decoration
Category
Interior Design - Leisure & Wellness

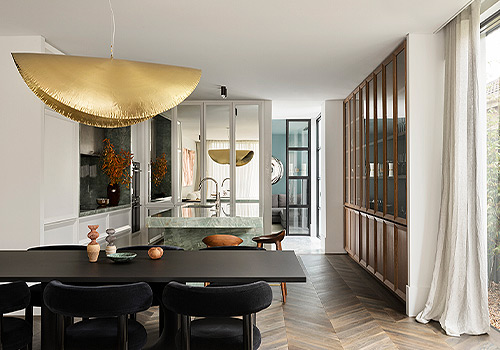
Entrant Company
Smac Studio
Category
Interior Design - Residential

