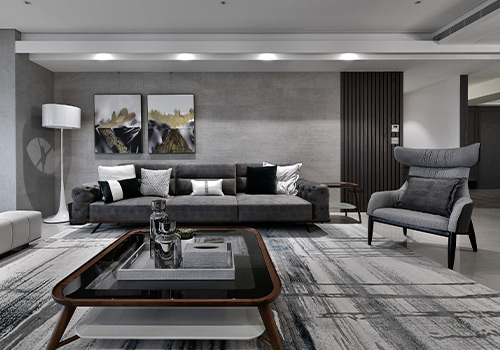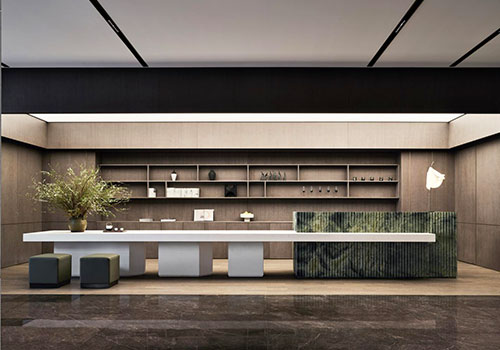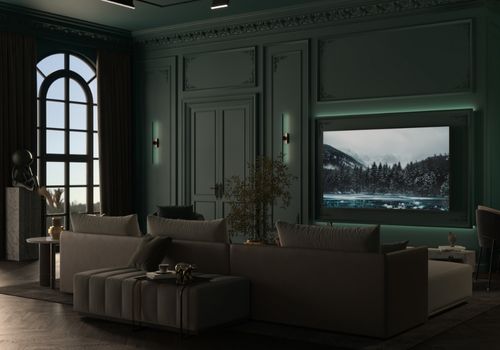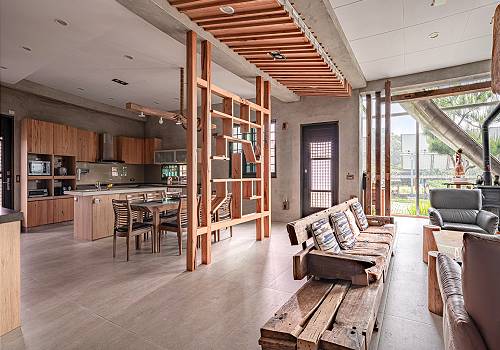2022 | Professional

LIVSO CAFE
Entrant Company
Ruhaus Studio
Category
Interior Design - Retails, Shops Department Stores & Mall
Client's Name
Country / Region
China
Project Name: Livso Cafe
Architecture Firm: Ruhaus Studio
Completion Year: 2021
Gross Built Area: 260m²
Lead Architects: Dandan Zhu, Yiru Wang
SPACE
We wear and take off our clothes every day, but we rarely perceive our bodies. Just as we walk in and out of a building every day, but we rarely perceive space. Ruhaus studio hopes to create a space where people can re-perceive the relationship and connection between themselves and the space; awaken people’s awareness of their bodies and their relationships with each other, and a sense of comfort and confidence brought about by awakening.
PIECE
Transparency means creating relationships. It doesn’t have to be looked through. Using the language of the pieces to cut and divide the space creates the relationship between people and space. Subsequently, "space" is produced. Traveling between these pieces, seeing each other, sound and vision flowing surround in the space, is a reassuring sense of social distance.
HOLLOW
Open the floor plate above the island bar to let the first and second floors communicate. The aroma and sound of the coffee on the first floor slowly spread to the upper level, and the lights on the second floor diffused to the lower level with the pieces. Standing by the order area and raising your eyes upwards, which is the warmth brought from the moon lamp against the pieces. You can observe the barista operating by the island bar and spy on the whole process of coffee-making while sitting by the booth of hollow edge on the second floor.
LIGHT
From a distance, people will be attracted by this small building with dim lights inlaid in the old shopping mall. Getting closer, they will find that the two floors have different moods and atmospheres.
The first floor is the coffee shop, bright and warm lighting is necessary to match the cool clothes and friendly smiling faces of the shop assistants.
The second floor is mainly for simple meals. After nine o'clock, it will turn into a whiskey bar. The lights are slowly dimmed and wrapped in a slightly ambiguous dim atmosphere.
Credits

Entrant Company
ANLIN INTERIOR DESIGN CO.,LTD.
Category
Interior Design - Living Spaces


Entrant Company
The design code
Category
Interior Design - Exhibits, Pavilions & Exhibitions


Entrant Company
Insomnia Designs
Category
Interior Design - Residential


Entrant Company
SunEdge PV Technology Co., Ltd
Category
Interior Design - Living Spaces









