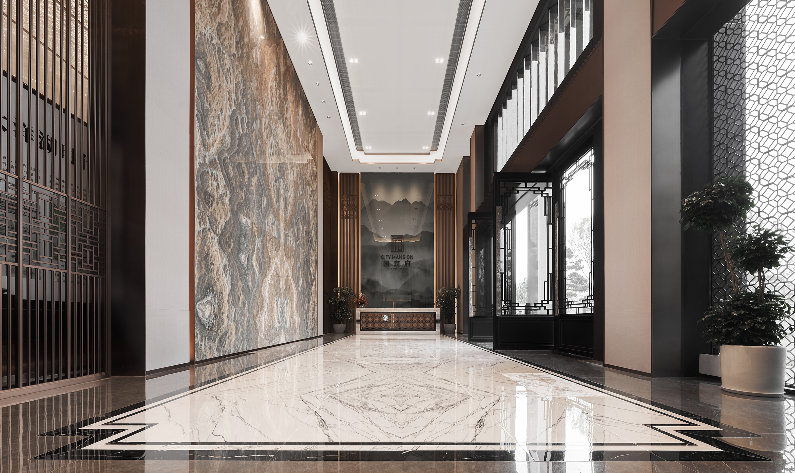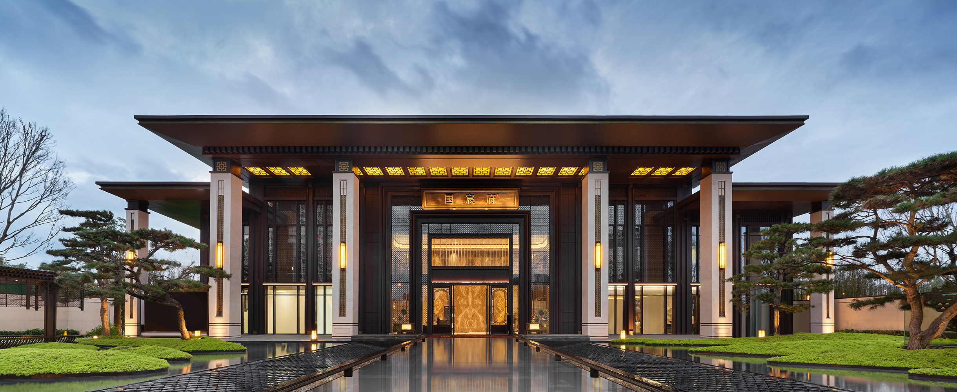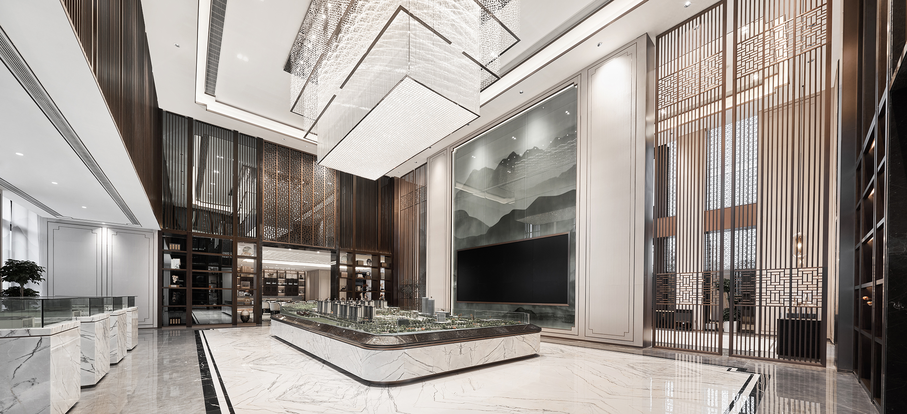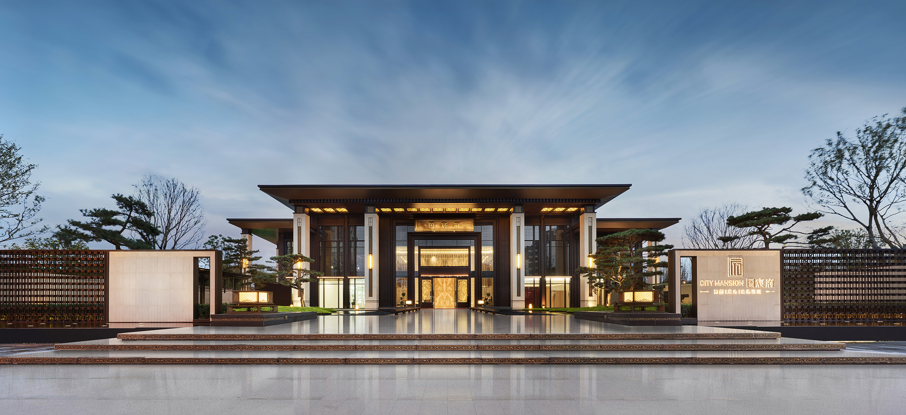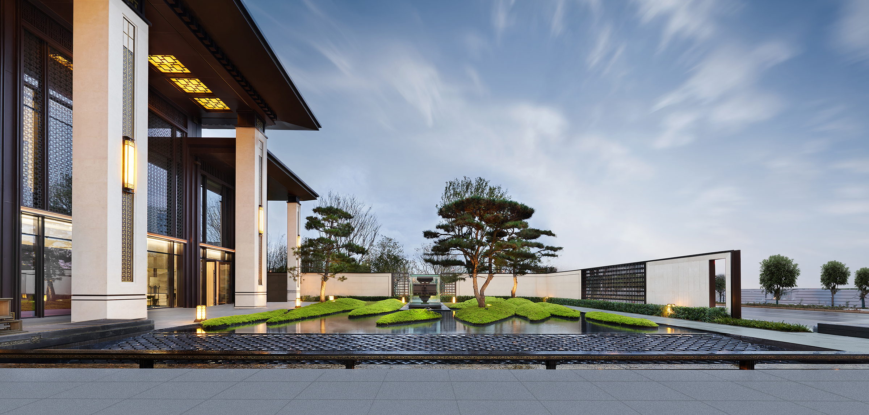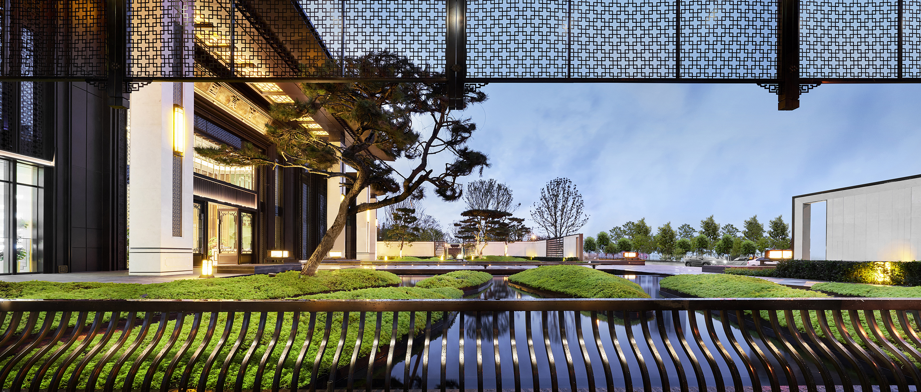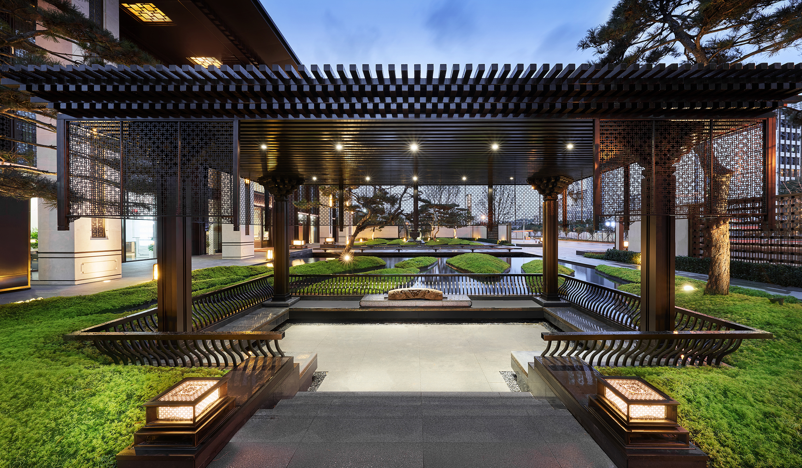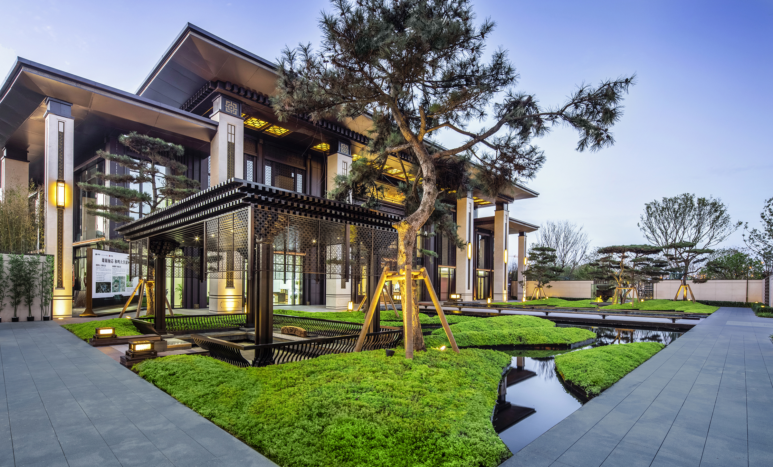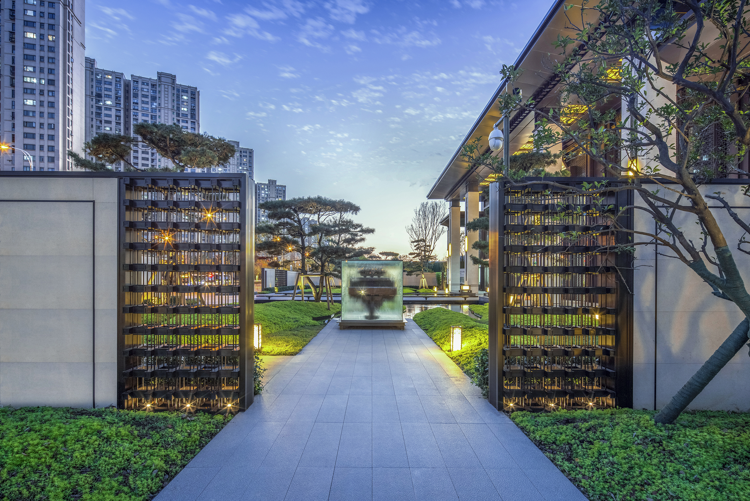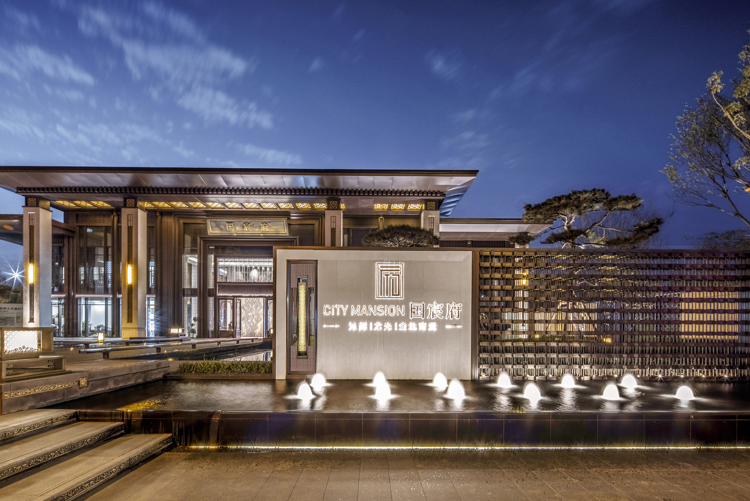2022 | Professional
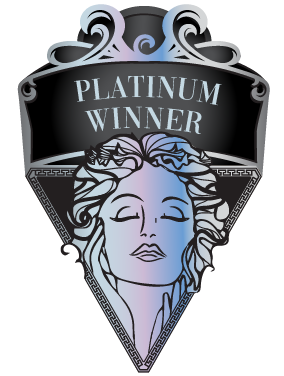
Changsha CITY MANSION
Entrant Company
Guangdong Modern Architectural Design & Consulting Co., Ltd.
Category
Architectural Design - Commercial Building
Client's Name
LOGAN, JINDI and XUHUI
Country / Region
China
With respect for the millennium national craftsman, taking the essence of Yuelu Academy's architecture, tracing the design of traditional Chinese studies, and exhausting the door order and etiquette of oriental architecture; blessing with contemporary fine craftsmanship, showing implicit tolerance and tranquility The beauty of space of indifferent and introverted Eastern philosophy. Reshape the gate of the prosperous state of the country and present the Xiaoxiang Habitat, which is a collection of great powers.
The new Chinese architectural style, while respecting the inheritance of traditional culture, incorporates contemporary aesthetic trends, neutralizes the elegant colors and fashionable elements, and makes the space glow with elegant, dignified and simple architectural vitality. And combined with cutting-edge space, form, materials, and craftsmanship, it expresses the oriental aesthetics that lasts for thousands of years, and builds a model of Chinese human settlements in the new era.
The top of the building is exquisitely designed, layered and orderly, exquisitely crafted and brilliant, symbolizing the sun, moon, stars, and dragon.
The iconic LOGO of the building is designed with the pattern of the emperor on the corner seal, with a finely carved seal, highlighting the land of the king. Rizhao Jinchengtou, Chaohua Sanhua Building. Golden window clip embroidered households, beads and foil hanging on silver hooks. In the green clouds of the flying ladder, my eyes dissipated my sorrow. After being successful, he will be famous, with the connotation and value of a famous mansion, achieve family glory and create a family crest.
The overall color of the façade is mainly dark bronze, with light-colored columns to form the main color of the building.
The architectural design draws on its simple and capable, quiet and solemn decoration style, and adopts the architectural structure of Yidoutong, which is used as the load-bearing structure at the top of the column, the forehead, and the eaves purlin. It not only maintains the essence of traditional architecture, but also effectively integrates modern architectural elements and modern design factors.
Credits
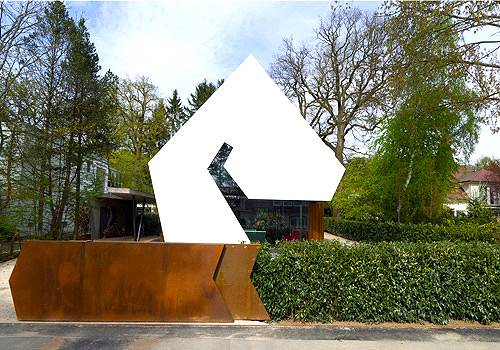
Entrant Company
Gronych + Dollega Architekten
Category
Architectural Design - Residential

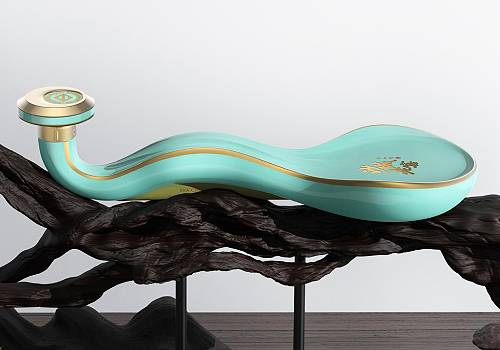
Entrant Company
Shenzhen Yulinjun Enterprise Image Planning Co.,Ltd.
Category
Packaging Design - Wine, Beer & Liquor

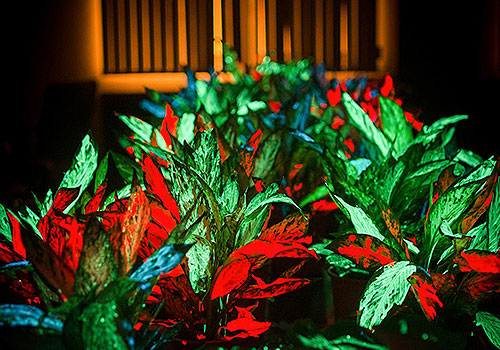
Entrant Company
Seed Coleus Green House
Category
Product Design - Future Technologies (NEW)

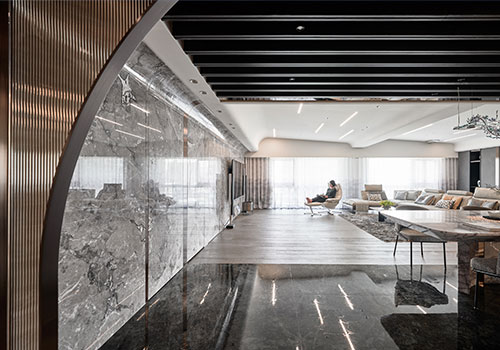
Entrant Company
Daxi Interior Design
Category
Interior Design - Residential

