2022 | Professional
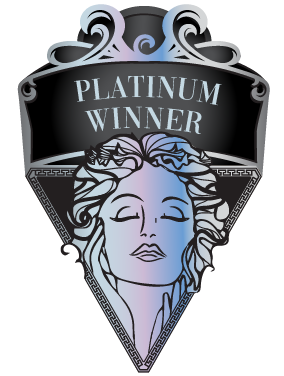
Shanghai Baoshan Magnolia PARK1287 Commercial Plaza
Entrant Company
AICO GROUP LIMITED
Category
Interior Design - Commercial
Client's Name
Shanghai New Rong Yang Investment Holding (Group) Co., Ltd
Country / Region
China
The project is located at Mudanjiang Road, Baoshan Town, Baoshan District, Shanghai, at the intersection with the 2035 planned Baoyang development axis. Mature residential and commercial areas are distributed in the region, and adjacent to the original ecological natural park, which provides unlimited vitality for the region.
The area is closely connected with the park and another commercial plot, and the interaction and line of sight penetration between the upper three-dimensional block and B1 floor are relatively poor. The box moving lines of spatial three-dimensional blocks are messy, there are many secondary moving lines in the space, and there is a lack of subjective space combined with business forms.
By combining nature with architecture, the project introduces the landscape indoors and creates a dream oxygen bar garden as the theme. By extracting the natural scene, the project creates theme spaces such as "tree stage, forest cabin, corner garden, Skylark space and greedy cat food market", so as to create a natural and comfortable quality space with leisure and social networking, walking and relaxation and enjoying the market.
Creating a green three-dimensional space in the center of "icon" garden through three-dimensional block design. The stairs connect each "box" space, strengthen the vertical connectivity in the space, and create a characteristic space for the life scene of the garden block.
By strengthening the vertical connectivity of space, create a characteristic Zhongdao space with cultural and creative theme to attract customers to experience the garden memories of romantic encounters under the tree.
The most beautiful corner garden by designing arc-shaped treatment methods and combining the spatial characteristics with the combination of ceiling devices and plants, so as to turn the corner of the cold zone into a characteristic area and attract people.
A food space with natural illusory beauty by mirroring the natural elements and reversing the concept of forest food collection.
By extracting elements such as clouds and feathers, the space is built into a beauty theme space with light aesthetic feeling.
Credits
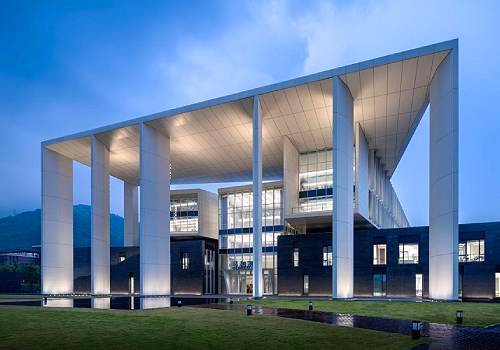
Entrant Company
brandston partnership inc.
Category
Lighting Design - Floodlighting

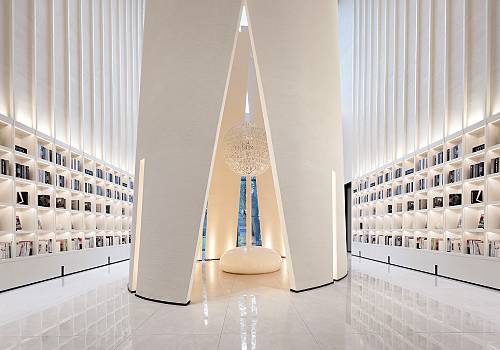
Entrant Company
Guangzhou Du Wenbiao Decoration Design Co.,Ltd. (GBD)
Category
Interior Design - Civic / Public

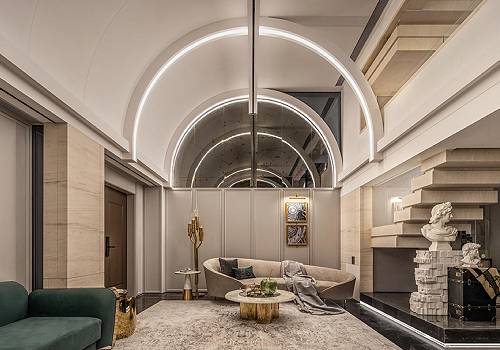
Entrant Company
SUNNY NEUHAUS PARTNERSHIP
Category
Interior Design - Residential

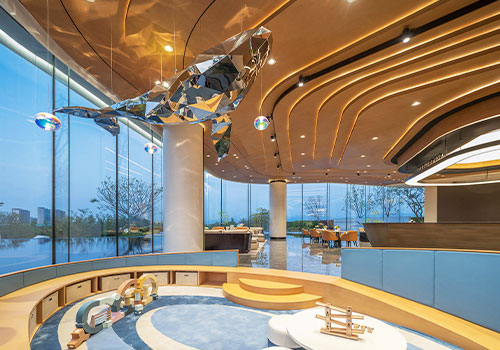
Entrant Company
Shanghai Yuemeng Design Co., Ltd.
Category
Interior Design - Commercial








