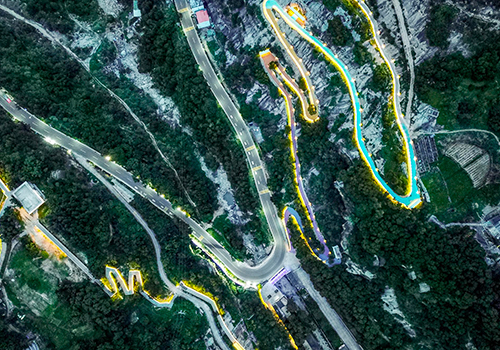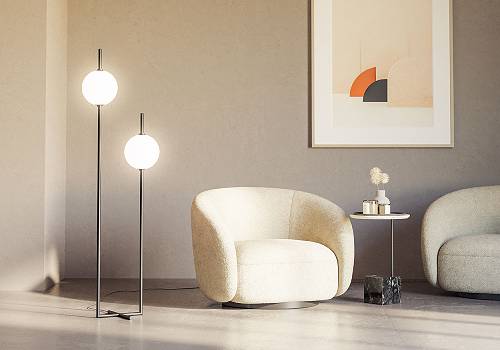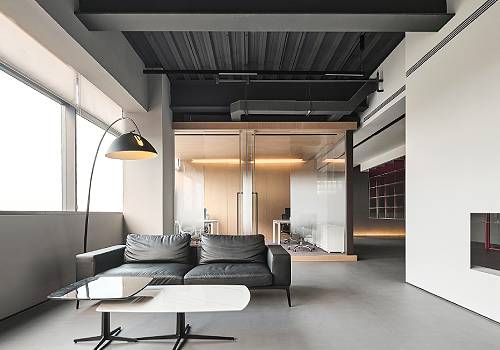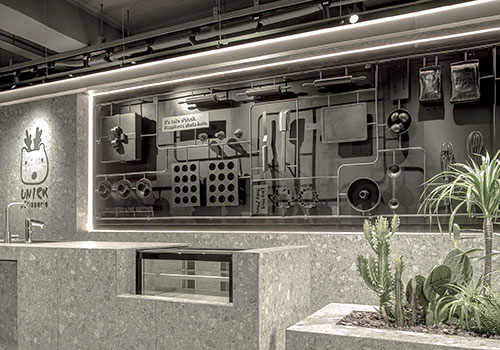2022 | Professional

XIAMEN WETLAND PARK PROJECT SCHEME DESIGN
Entrant Company
AICO GROUP LIMITED & Shenzhen TIANHUA
Category
Architectural Design - Urban Design
Client's Name
Country / Region
China
The design of the city is based on the principle of "open bayfront interface", "TOD interconnection and interoperability" and "chronic string of landscape", creating a city living room and image portal with a sense of belonging.
Wuyuan Bay Wetland Park is the largest park in Xiamen and a nationally renowned wetland ecological park, which has become the green lung of Xiamen. The park is inhabited of egrets and overgrown with vegetation, and the natural and humanistic landscapes are perfectly integrated. The project is backed by the Wuyuan Bay Wetland Park, relying on its green ecological advantages, combined with the new urban area education, commercial, residential, business, cultural and ecological "five edge" urban function integration design, to create the new area of the eastern part of Xiamen Island.
The design focuses on the introduction of the ecological advantages of Wuyuan Bay, and the stitching together of the five core urban functions to form a comprehensive urban development ecosystem, which will become the core model for the development of the eastern part of Xiamen city.
The design integrates the planning of wetland parks, industrial parks, urban support facilities, education schools and quality residential areas, as well as the TOD station-city integrated axis and waterfront landscape green axis. The planning concept of "one core, central TOD core", "one belt, waterfront open vitality belt", "one axis, waterfront infiltration axis", "multi-functional area, multi-functional area integration" is integrated throughout. The planning concept of "Central TOD Core" is used throughout to create a multi-dimensional transportation system and a future complex community to meet people's aspirations for a better life.
Set the industrial plots near the main road, which is conducive to park landscape and urban space penetration; set the commercial in the hinterland of the district, link the north and south plots through the connecting bridge, create the central vitality point of the district, and promote the ecological micro-circulation of industry and city.
Credits

Entrant Company
上海川木景观设计有限公司&中核华辰工程管理有限公司
Category
Landscape Design - Public Landscape


Entrant Company
Maytoni GmbH
Category
Lighting Design - Floor Lamps


Entrant Company
Sukong Design
Category
Interior Design - Exhibits, Pavilions & Exhibitions


Entrant Company
Beatrix Design
Category
Interior Design - Commercial






