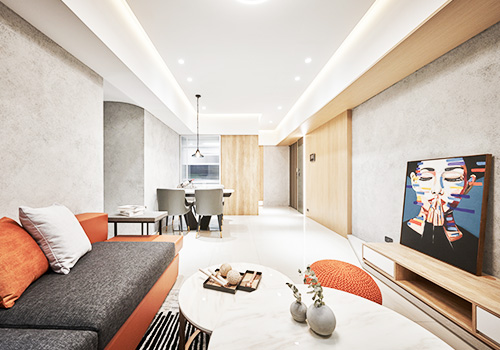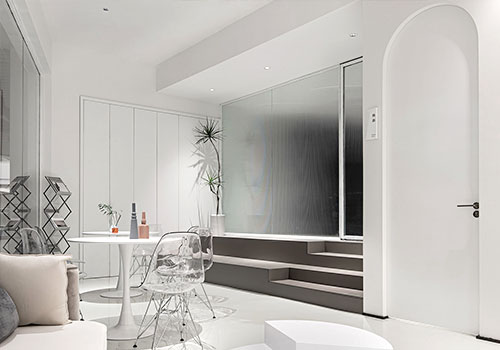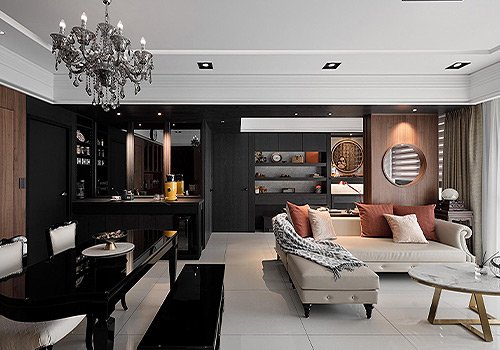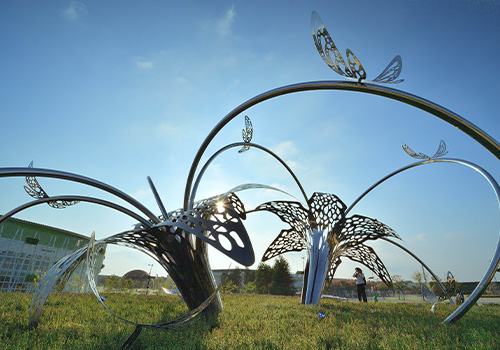2022 | Professional

Shanghai Longchuang Elevator City Image Exhibition Hall
Entrant Company
Sukong Design
Category
Interior Design - Exhibits, Pavilions & Exhibitions
Client's Name
Longchuang Elevator (Qingdao) Co., Ltd.
Country / Region
China
The owner's appeal not only meets the use of office functions, but also takes into account the combination of some office and display functions. The exhibition hall area will be built into three exhibition spaces with their own characteristics, which will have flexible and variable functions in future use.
In a conventional office, the setting of the front desk in the hall always creates a clear boundary between the office area and the public area, so there is no front desk in the space, but a large amount of blank space is reserved at the entrance, which forms a natural transition through the height difference of the steps and the guidance of linear light. In order to ensure the cleanliness of the top, we hide the air conditioning outlets around the top shape.Conceal messy equipment ends with black stainless steel equipment straps.
The two functional spaces do not interfere with each other by using the enclosure of the suspended modeling wall of the entrance hall. In the office area, we hope to break the traditional sense of closed order and create a relatively free office environment as far as possible. Open office is also conducive to interaction and efficient collaboration among employees.
We divide the exhibition hall with different elements and materials. In the exhibition hall area, three elevators are set in a fixed space. Each block is coherent and does not restrict each other. The whole space reveals a modern and simple atmosphere. The suspended acrylic exhibition shelves and hollow walls increase the interest and visual effect of the space, creating a collection of office, exhibition and communication.
In order to add more interest, in addition to the black, white and gray background, a touch of red is extracted from the color composition to jump out of the space, and a higher saturation is deliberately retained in the design to form the enclosure and interspersed changes of the space block. The combination of log materials in different spaces allows people to relax and enjoy the comfort of the environment freely.
Credits

Entrant Company
Lares Design Studio
Category
Interior Design - Home Décor


Entrant Company
WU Design
Category
Interior Design - Commercial


Entrant Company
禾耀聯合建築機構
Category
Interior Design - Residential


Entrant Company
GOOD STYLE CREATIVE CO., LTD.
Category
Architectural Design - Public Art & Public Art Installation










