2022 | Professional
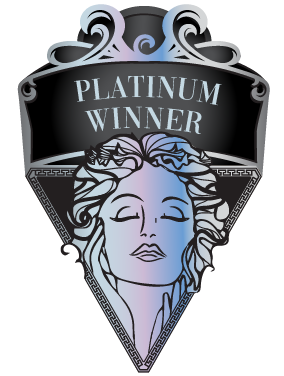
Adamant Grand Campestre León
Entrant Company
MAYER HASBANI
Category
Architectural Design - Mix Use Architectural Designs
Client's Name
Milk Life Investments
Country / Region
Mexico
Located in one of the fastest growing and most developed areas in Leon, Guanajuato, a project arises to detonate the densification and mixed use of a city with few verticality exercises in its urban fabric. Thus, a housing and office project converges in a master plan where density and the elusion of conflicting views become the guiding axes of the project. Both volumes are the result of a premeditated geometric tear that breaks the encounter of the objects to release the sight towards the city, while the parallel bodies are staggered to create terraces; with this strategy, 60% of the roof surface becomes a habitable space, turning the fifth façade into a usable and green element for the inhabitants.
For the pedestrian, a large plaza was designed with urban equipment that invites passersby and visitors to the complex to enjoy. Here, the detail of the urban design is reflected in a fun 3x3 grid module that is materialized in the colored blocks that form the floor and into the planter-benches that turn this access into a new public space for the city. From the plaza, the office and retail tower rise through concrete walls that translate into delicate stone cartouches that alternate with the transparency of the glass to outline the building's silhouette. Inside, the first two levels belong to the commercial section, while the following levels are occupied by a new concept of micro-offices in condominiums with innovative common areas. At the rear, the residential tower houses two housing concepts that are separated in their interior operation to provide the necessary privacy. On one hand, the family apartments have indoor and outdoor amenities and games for all family members. In the case of the adult apartments, the common areas include an infinity pool that extends to the city skyline.
The intervention provides a new exercise in plastic and functionality that adapts to the environment; the stepped base of the parking lots extends the scale of the pedestrian while the towers merge at their highest point as pixels that mimic the landscape with the new buildings.
Credits
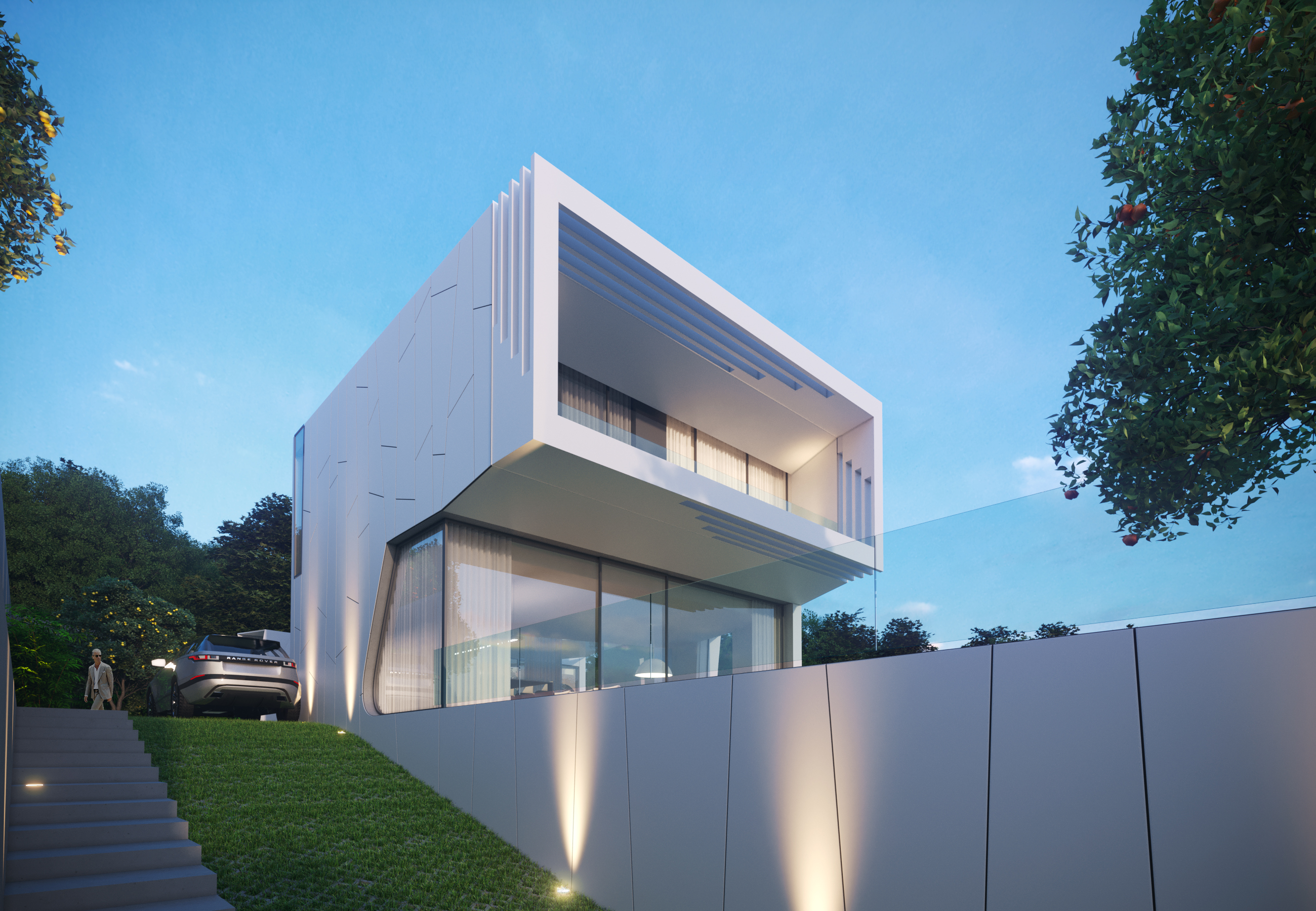
Entrant Company
António Fernandez Architects
Category
Architectural Design - Residential

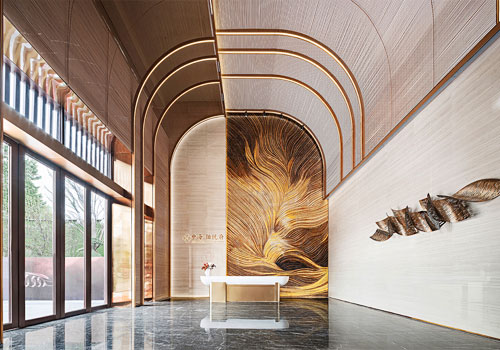
Entrant Company
YAN DESIGN
Category
Interior Design - Commercial

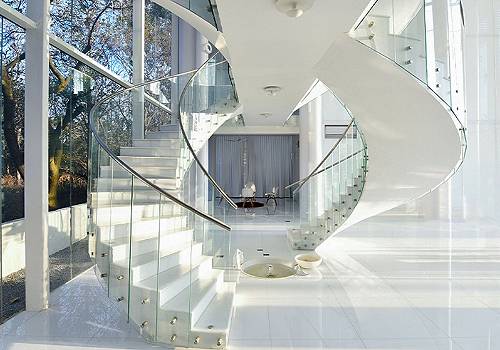
Entrant Company
Thomas Abraham
Category
Interior Design - Residential

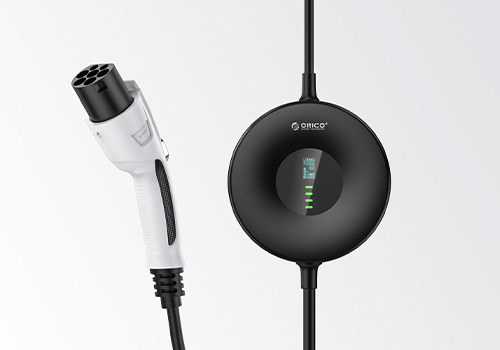
Entrant Company
SHENZHEN ORICO TECHNOLOGIES CO., LTD
Category
Product Design - Energy Products & Devices










