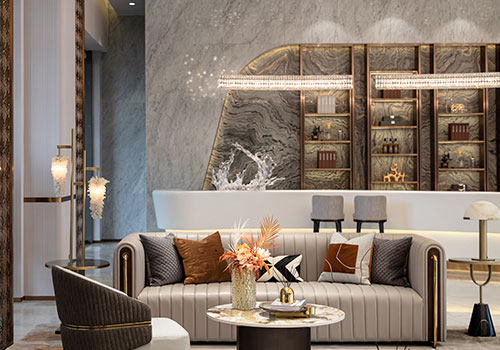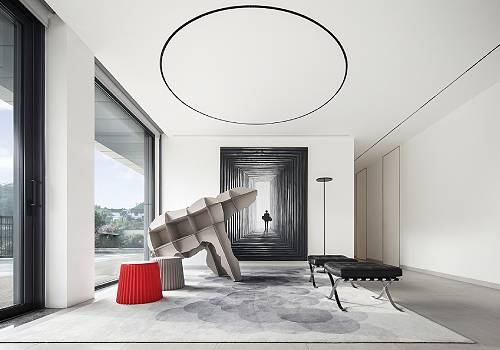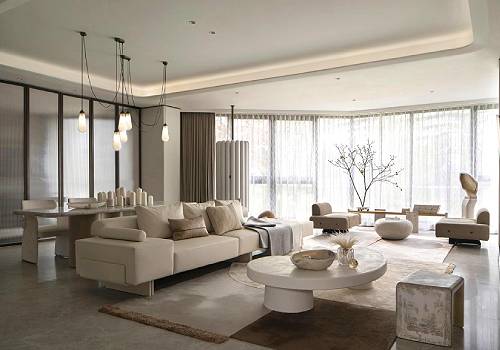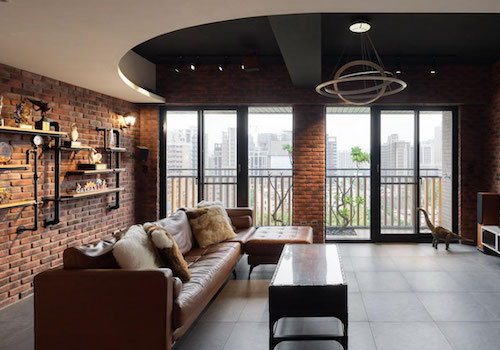2022 | Professional

Construction of Natural Shadows
Entrant Company
Elcancent Design Co.,Ltd.
Category
Interior Design - Residential
Client's Name
Private
Country / Region
Taiwan
With a floor plan of 80 square meters and living room, dining room, two bedrooms, and two bathrooms, it ushers indoors sunshine and greenness unique to the area, thereby making it a pleasant laid-back home environment.
The overall design is a combination of modernist “Less is more” and concept of feng-shui as well as the five elements. By a minimalist design concept, an appropriate balance is achieved in the limited space. Its thoughtful organization of storage space also makes it possible to enrich sensual experiences.
Imagery of a bamboo grove incorporates the entire space with diverse materials and countenances. The separate entryway serves as a transition section for the indoors and the outdoors. A mix and match of stone, wood and gray mirror, along with glittering warm glow from the fan-shaped veined light fixture on the ceiling, shapes a welcomed shift from the hustling, noisy outdoor environment to the settled, secure indoor space.
The common area features white tones, which, together with the large French windows and natural light as well as its open floor plan, construct a living space that looks more spacious. The main TV wall, into which large cabinetry is cleverly blended, extends from the entryway to the French windows overlooking outside. Its vertical streamlined divisions make for a natural vibe of being in bamboo groves. Behind the sofa is an open-concept study for working at home. Its windowsill can serve as a couch, shaping a quiet and cozy nook in the space. The long wooden table doubles as a dining room and a desk, thereby integrating two entirely different sections and cleverly making the best of the footage.
Beyond the common area that provides a cozy living space, the bedrooms share the same white tones and accentuate the functionality of storage and restful sleep. The unique, original design is based on the Western architectural theory of “making the shape follow the functionality,” which, blended with sensual details originating from Eastern feng-shui, creates a modern residence that is a brainchild of combining the ancient and modern, as well as the Eastern and Western.

Entrant Company
Zhejiang Greentown United Design Co.,Ltd.
Category
Interior Design - Home Décor


Entrant Company
VOGLASS + DC ; Hengshu Design Studio
Category
Interior Design - Residential


Entrant Company
WSD
Category
Interior Design - Residential


Entrant Company
HER+ Interior Design and Engineering Company, Ltd.
Category
Interior Design - Residential

-31.jpg)
-2.jpg)
-16.jpg)
-7.jpg)
-19.jpg)
-12.jpg)
-20.jpg)
-13.jpg)
-24.jpg)
-38.jpg)