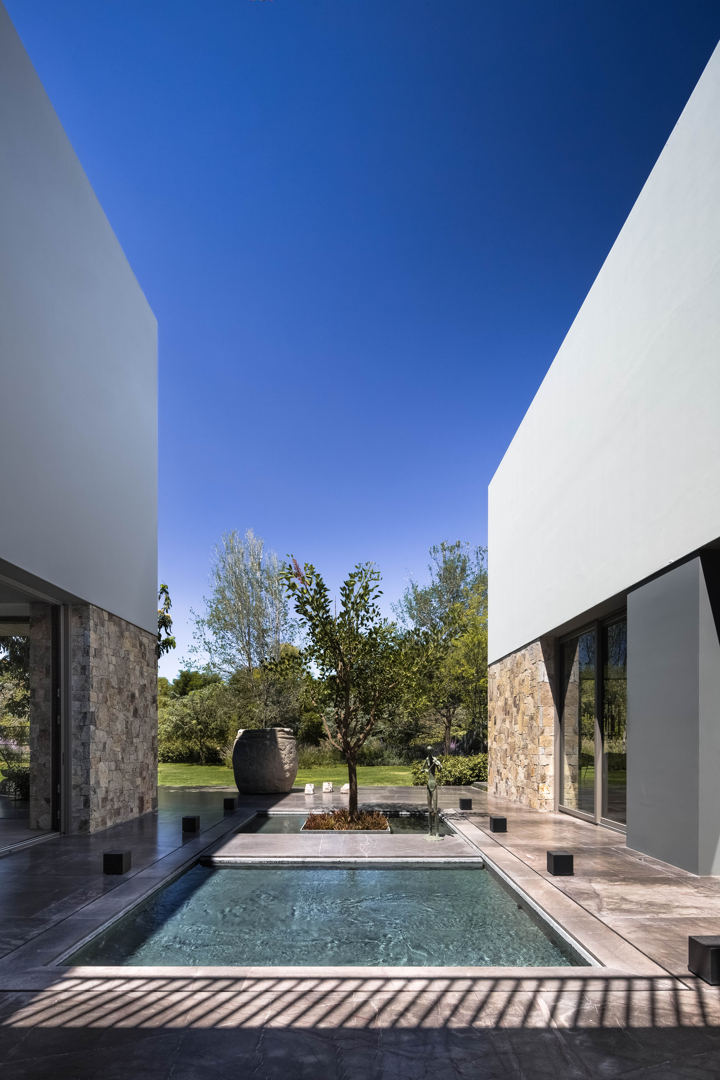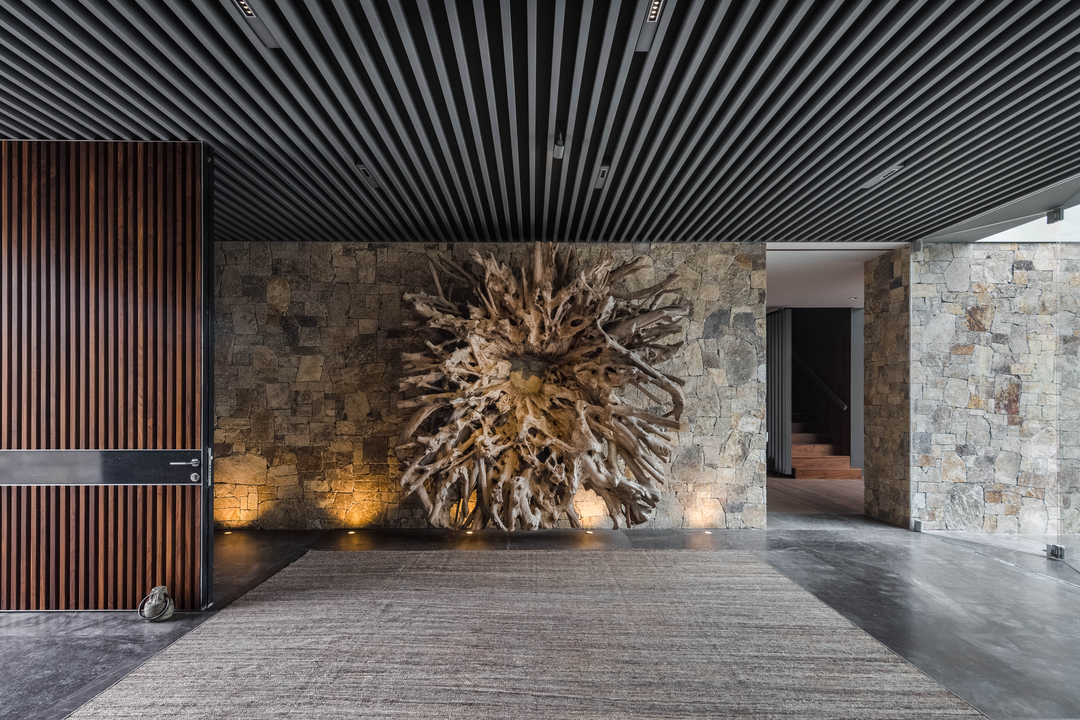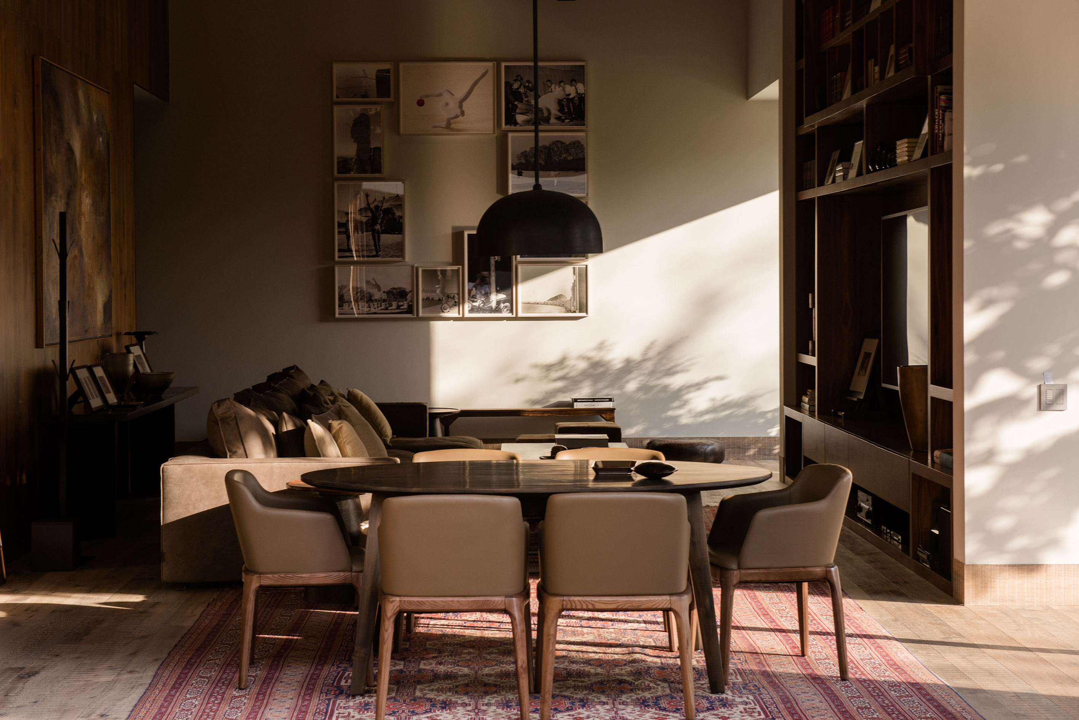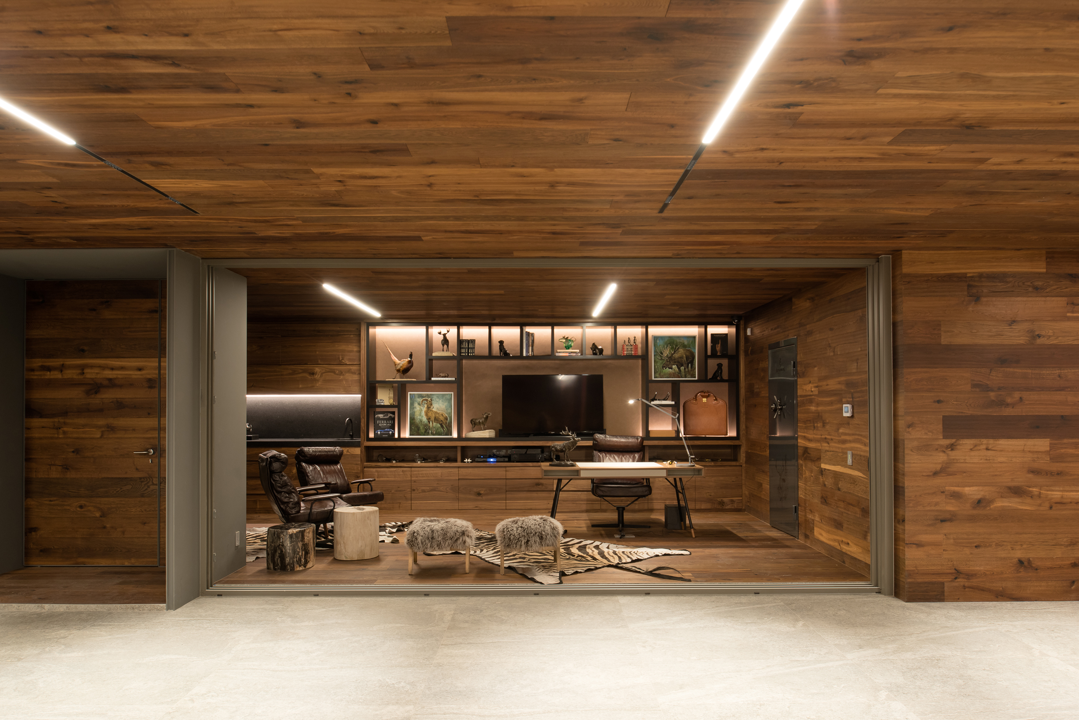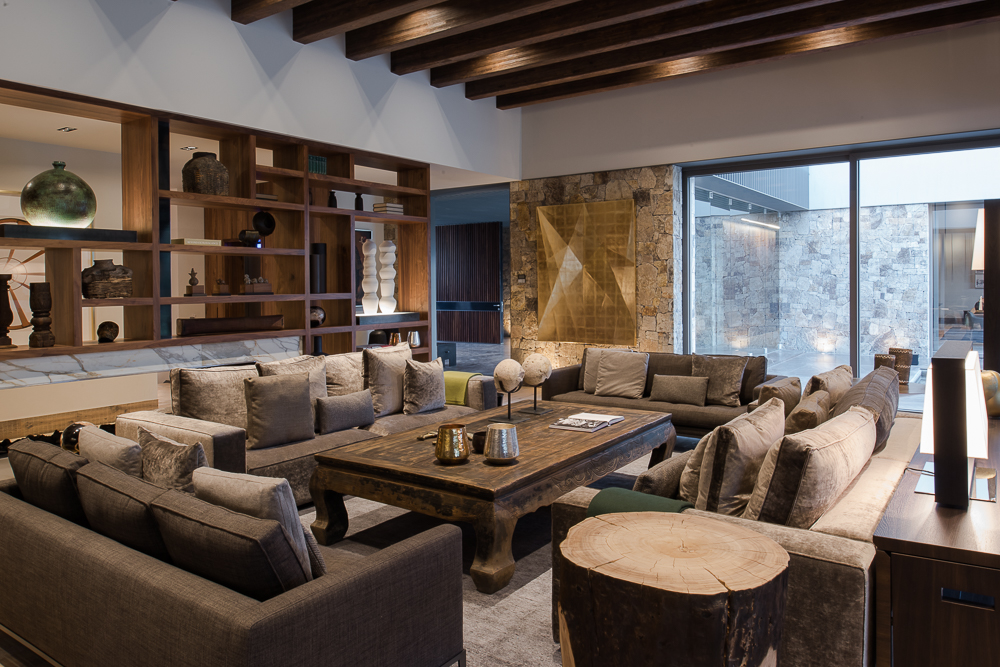2019 | Professional

AP House
Entrant Company
Elias Rizo Arquitectos
Category
Architectural Design - Residential
Client's Name
-
Country / Region
Mexico
AP House, designed within a private subdivision for a young family, was born from a particular collaboration with the client in which a constant dialogue was established with the architectural program.
The concept is developed from an entrance hall where there is a tree-lined linear pond that directs the view to the garden, and divides the public area from the private one, allocating a lateral volume with a stone base of the region to each one of the areas.
The left wing of the property holds the private area of the residence - the rooms are connected by a double height living room that unfolds a large bookcase and light inputs.
In the right wing of the house is contained the social area of the residence, including a second family room, kitchen with an independent entrance, living room, dining room, terrace and pool area. We find a second staircase that leads to a large basement that contains the parking space, private office and service area.
Crossing the garden, on the back and more rugged of the property, we find complementary functions such as a paddle court and an event terrace with kitchen and independent bathrooms.
Stone, anchored steel, wood, and concrete make up the plastic language of the house.
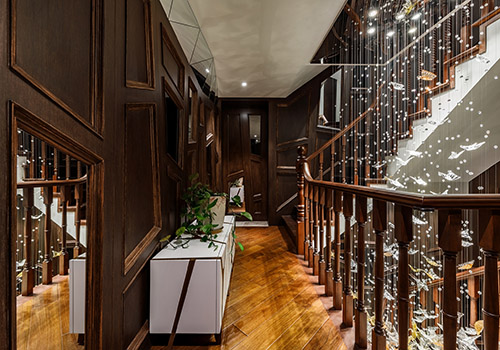
Entrant Company
Tang Interior Design Company
Category
Interior Design - Other Interior Designs

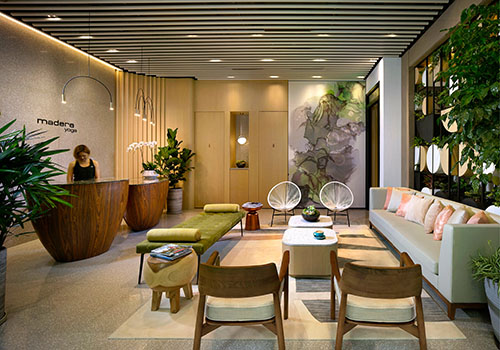
Entrant Company
Hip Shing Hong (Holdings) Co. Ltd.
Category
Interior Design - Spa / Fitness

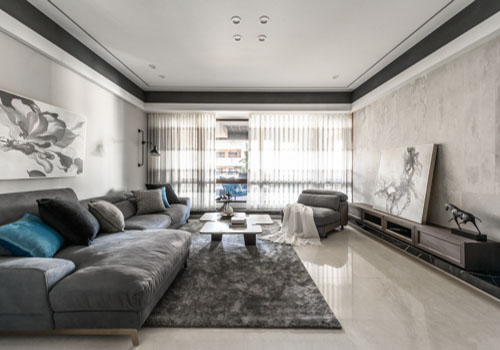
Entrant Company
BAI YUE INTERIOR DESIGN
Category
Interior Design - Living Spaces


Entrant Company
M&A Creative Agency
Category
Packaging Design - Wine, Beer & Liquor




