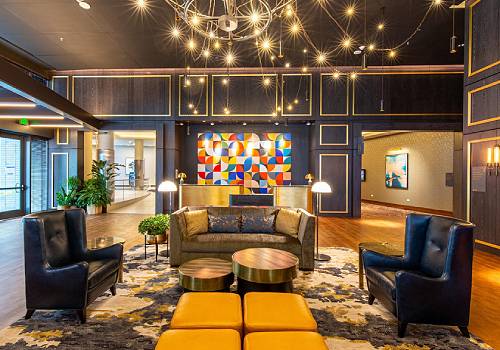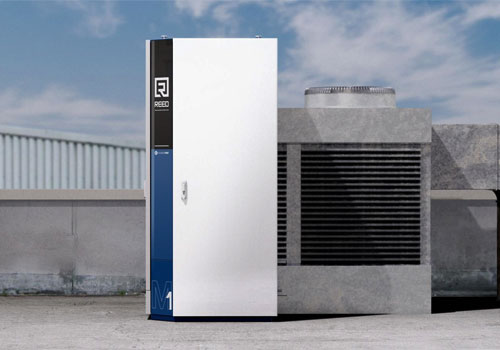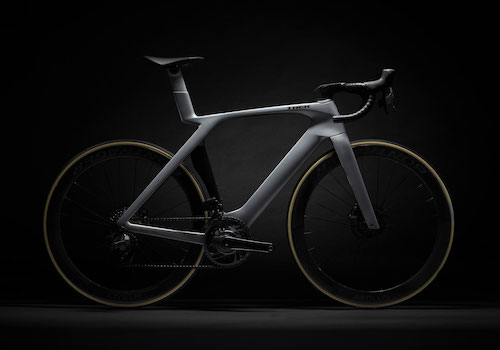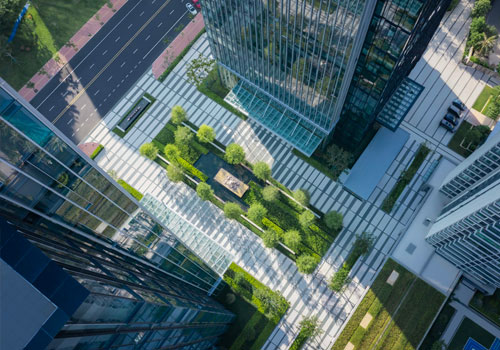2022 | Professional

LONGHUA RAINBOW SHOPPING MALL
Entrant Company
SHENZHEN WUXI DESIGN CONSULTANT CO.,LTD
Category
Interior Design - Retails, Shops Department Stores & Mall
Client's Name
Rainbow Digital Commercial Co. Ltd.
Country / Region
China
Centering on customer experiences, this is a shopping mall upgrade solution with the philosophy of “dedication to creating and sharing the beauty of lives”. To guarantee the mall’s youthfulness and vitality, the design team takes into account the positioning, customers and location of Longhua Rainbow Shopping Mall, extracts three elements of “art, nature and fashion” and integrates them to create a tailor-made interior and exterior design plan, i.e. the zigzagging lines as a visual guide to creating various charming geometric forms. By interlacing vertical lines, sharp edges and corners, and gentle curves, the mall expresses its power, softness and dynamics to enrich its tempo and rhythm and guide guests to explore the internal space.
The entrance, as a significant prologue to this shopping mall, is a focus of gathering popularity. The foyer facade with ultra-clear glass curtain wall lowers the contrast between the internal and external space, and allows the exterior lines to be seamlessly connected to the interior, thus blending the dynamic scene inside with the city outside. Also, with the sharp geometric irregular LED screen on the right facade, the entrance creates a trendy atmosphere.
The secondary entrance is nature-themed. The facade adopts rectangular wood planks. The diamond-shaped mirrors and breathing lights form a delicate ceiling decoration, which creates a pleasantly relaxing atmosphere.
The atrium design carries on the theme of nature. The team depicts a form of softness and aesthetics by numerous curves. In the center, with the rarely used high-rise sightseeing elevator removed, the balcony widened, the structure of the hole in the facade is optimized and adjusted for a smooth curvature. The tree-shaped fiber optic lamp columns cater to the same nature-themed petal ceiling installation, which reduce the congestion of the space caused by the sightseeing elevator and render a more comfortable and warm atmosphere.
In this visual renovation plan, the design team has made an all-round and deeply differentiated design from multiple perspectives based on the commercial layout planning, the own characteristics of volume and commercial design trends, which balance innovation and classics.
Credits

Entrant Company
GMLD Lighting
Category
Lighting Design - Facade Lighting


Entrant Company
Design + Industry (D+I)
Category
Product Design - Energy Products & Devices


Entrant Company
Trek Bikes
Category
Product Design - Sports Equipments (NEW)


Entrant Company
Guangzhou S.P.I Design
Category
Landscape Design - Industrial Landscape










