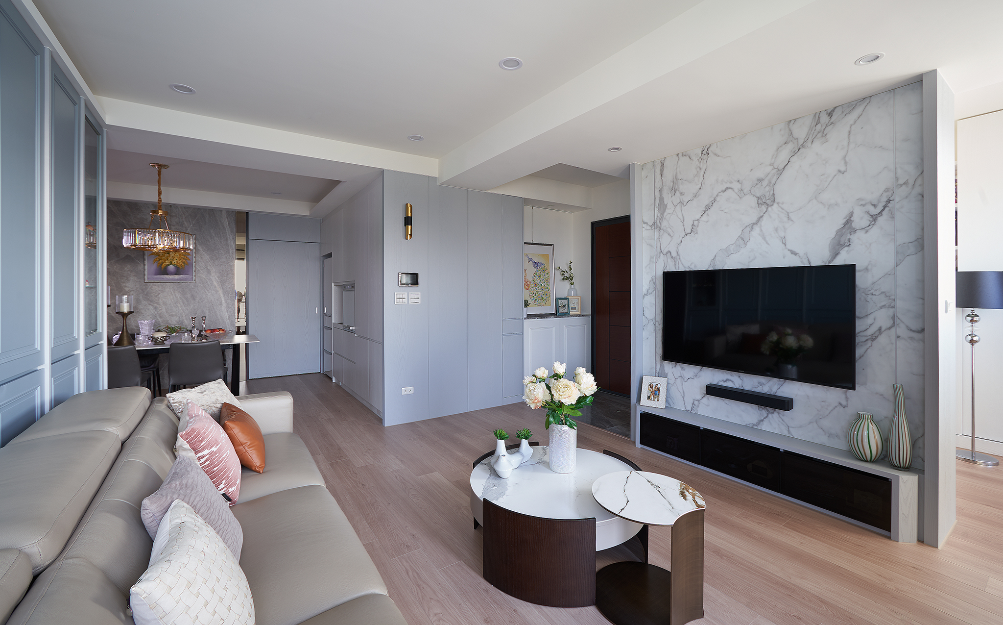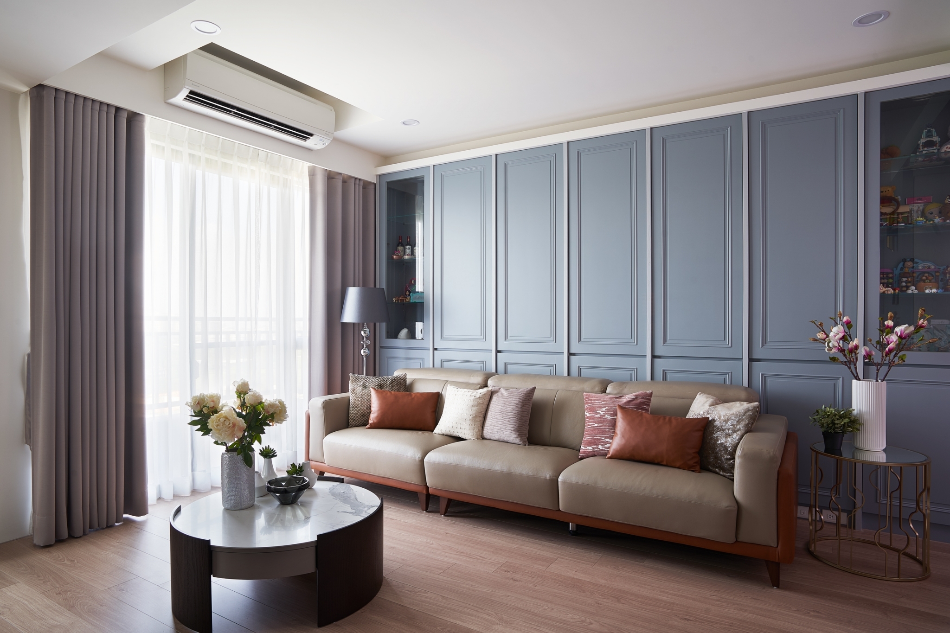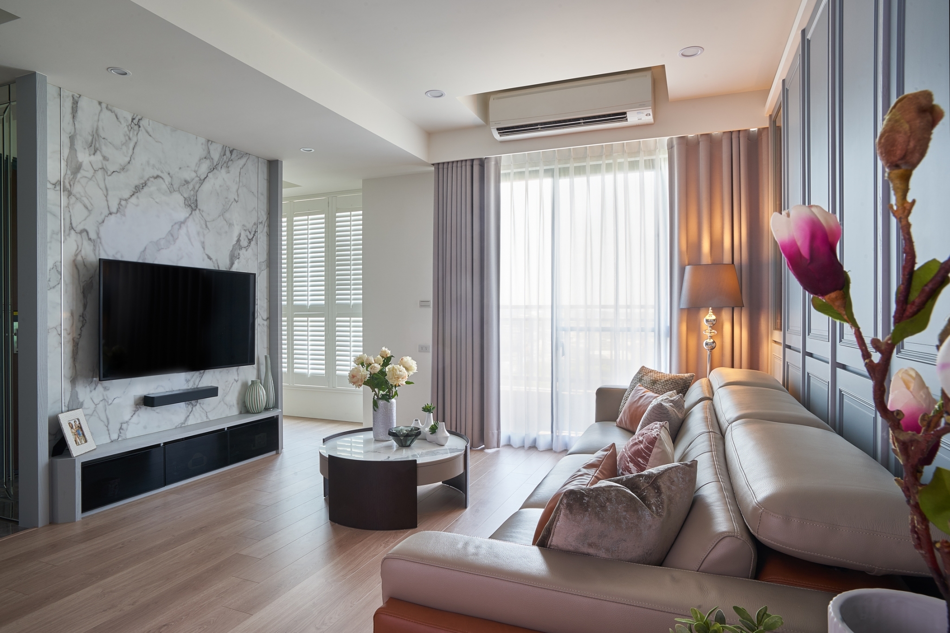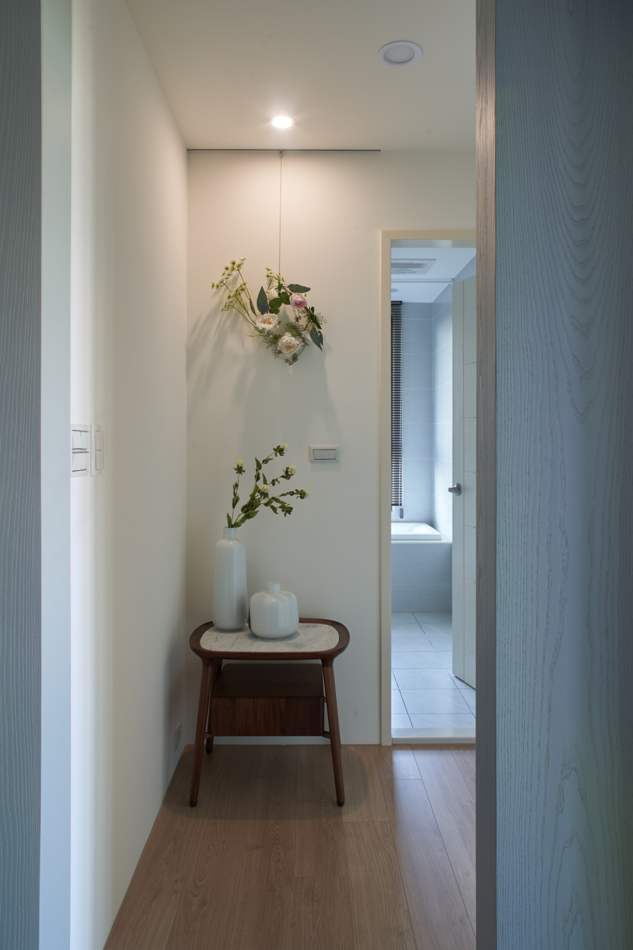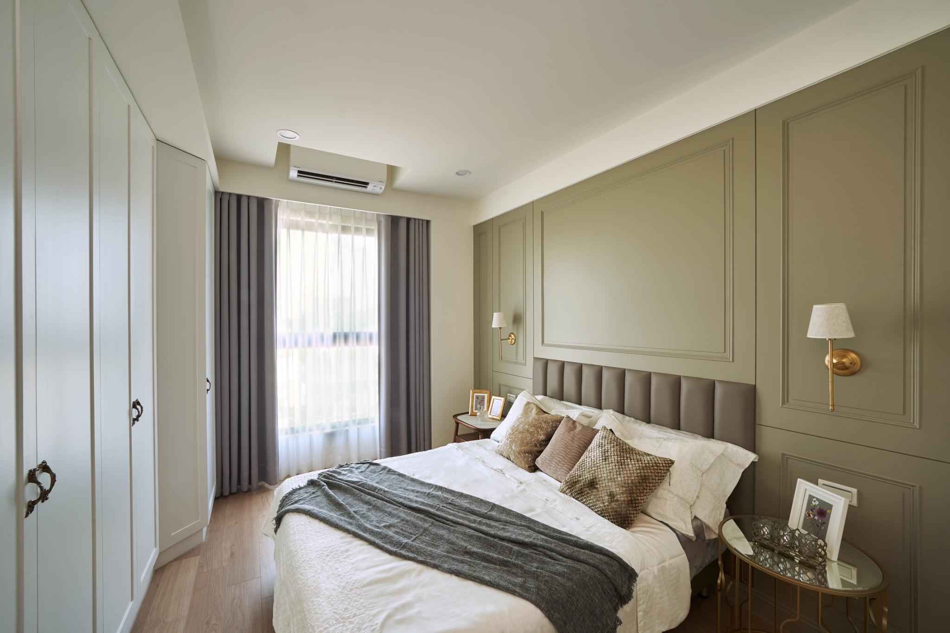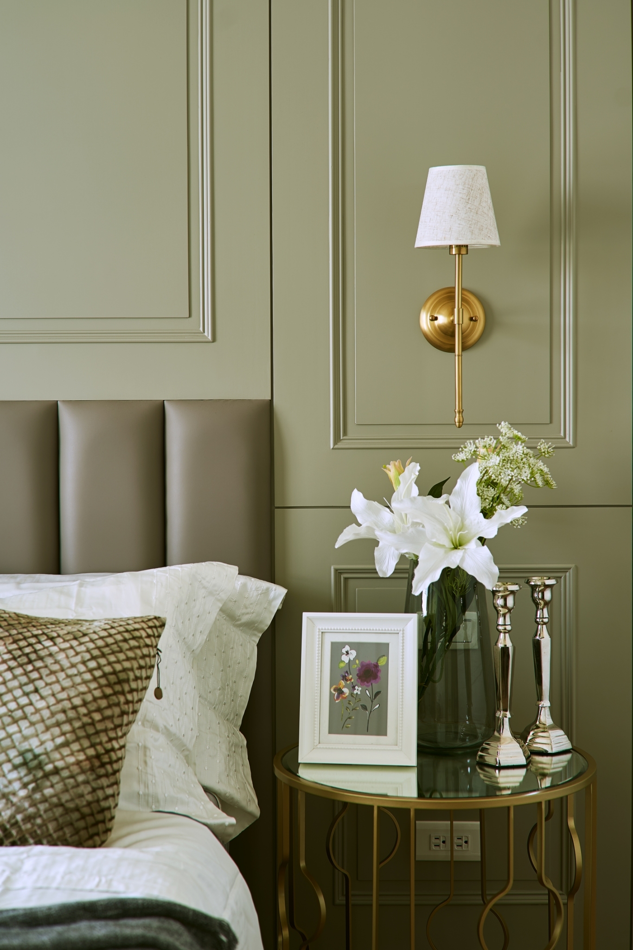2022 | Professional

Seeking Tranquility
Entrant Company
XIA LI INTERIOR DESIGN
Category
Interior Design - Residential
Client's Name
Lee Residence
Country / Region
Taiwan
The essence of modern spatial design and the key highlight of this project is on meeting the needs of the users by considering the reasonable and harmonious deconstruction, allocation and re-organization of the floor layout.
This project features an indoor area of around 90m2. During the initial survey, it was observed that the living room was spacious but not conducive to use, the dining room had no main back wall and was ensconced by multiple room doors; this led to the frequent occurrence of problems such as interference with the private quarters and space flows that were intertwined and complicated. Therefore, the first step in the planning was to start with the remodeling of the layout. Firstly, in the entrance area, the TV wall line is used to define the depth of the main living room. The space behind the wall is divided into two, arranging for a piano practice area and a practical cloakroom, respectively. The exterior of the cloakroom is also divided by a large lead angle shaped like a Venetian mirror, which greatly enhances both sophistication and space efficiency. Secondly, we boldly proposed to swap the original master bedroom and the auxiliary bedroom through continuous surface integration techniques to solve the problems of the original bathroom door facing the dining room and the lack of a reliable main back wall in the dining room, while not affecting the excellent function and the comfort of the space. After switching the rooms, there is even a buffer space for the inner foyer, which allows the space to seem even more spacious.
The project is based on the American neo-classical style that the homeowner prefers and the public area combines elegant gray and blue, pure white, and natural textures such as wood and stone to create a healing and calming mood that exudes an accommodating space. The back wall of the sofa is actually a large storage cabinet, but the surface layer divides the delicate classical lines and introduces different techniques to express the detailed layers, echoing the glossy texture of the TV wall.
Credits
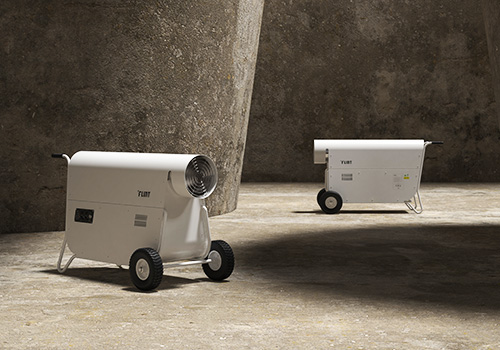
Entrant Company
UNICHEST
Category
Product Design - Energy Products & Devices


Entrant Company
Cing Jing Lin Assets Limited
Category
Architectural Design - Mix Use Architectural Designs


Entrant Company
Peekabras
Category
Fashion Design - Other Fashion Design

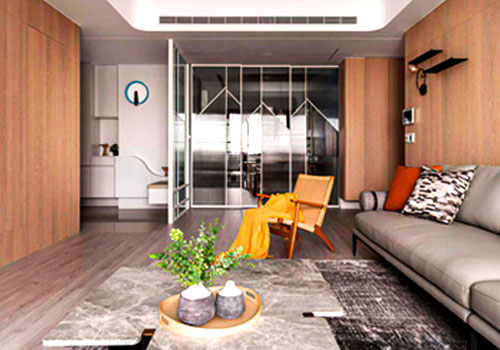
Entrant Company
feeling design
Category
Interior Design - Residential

