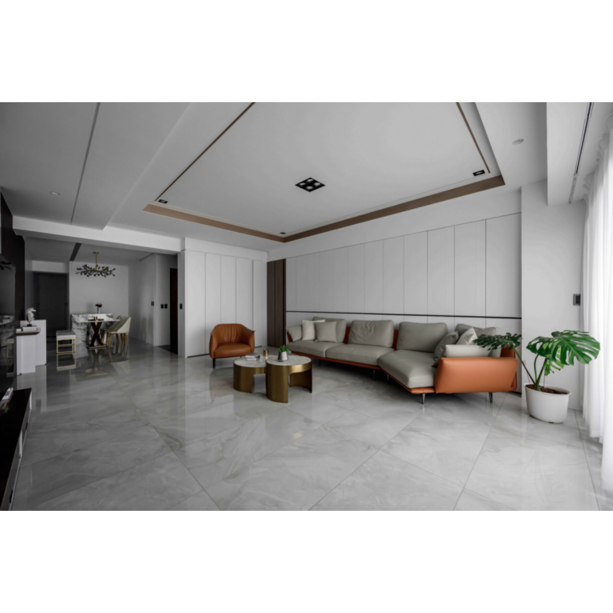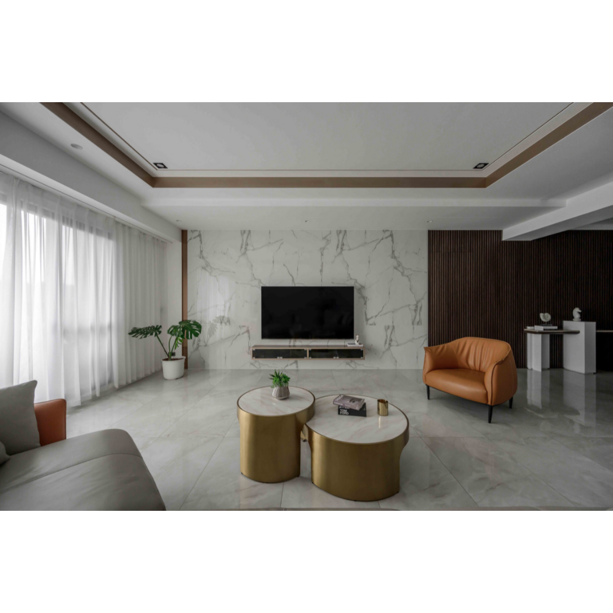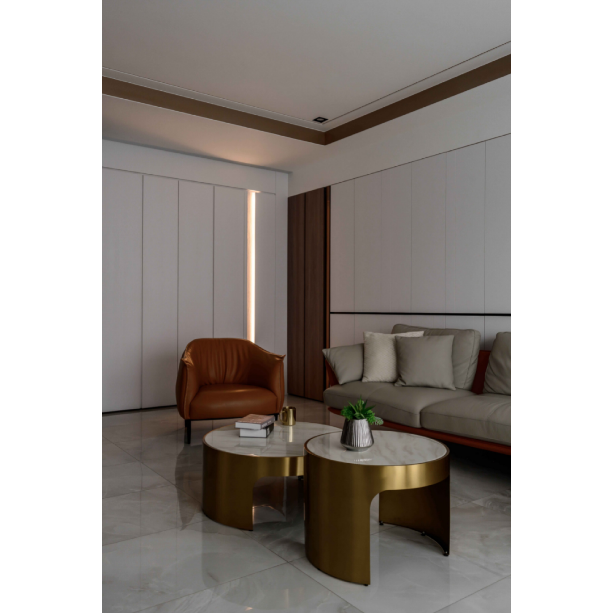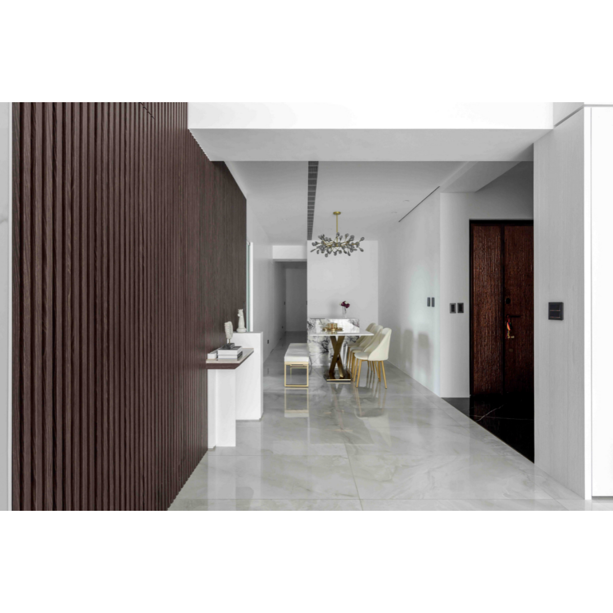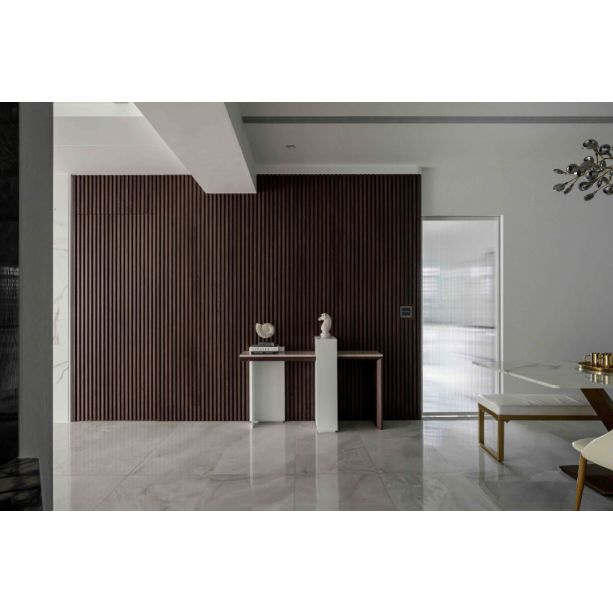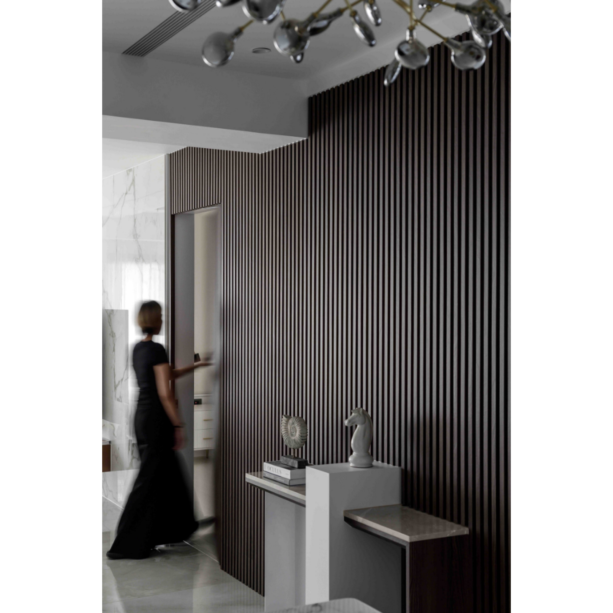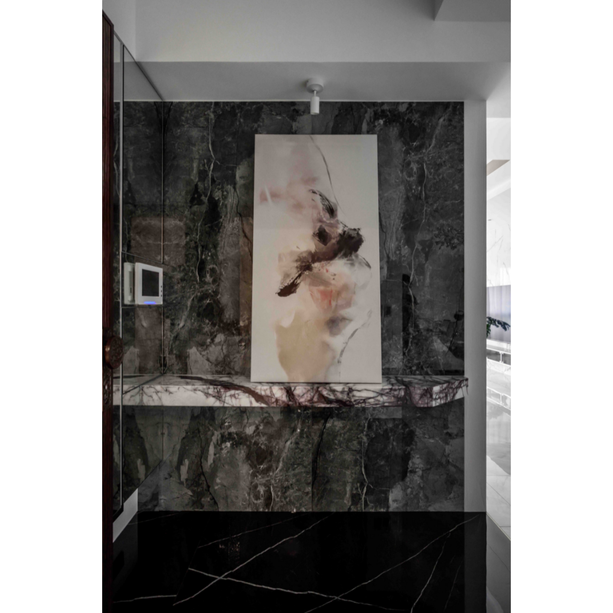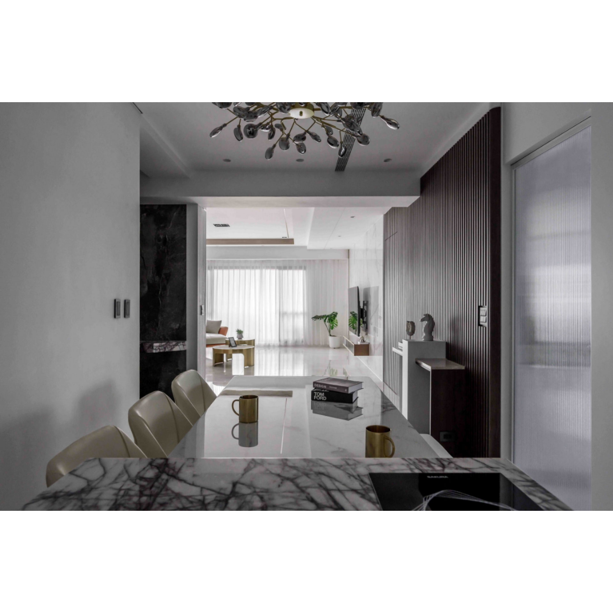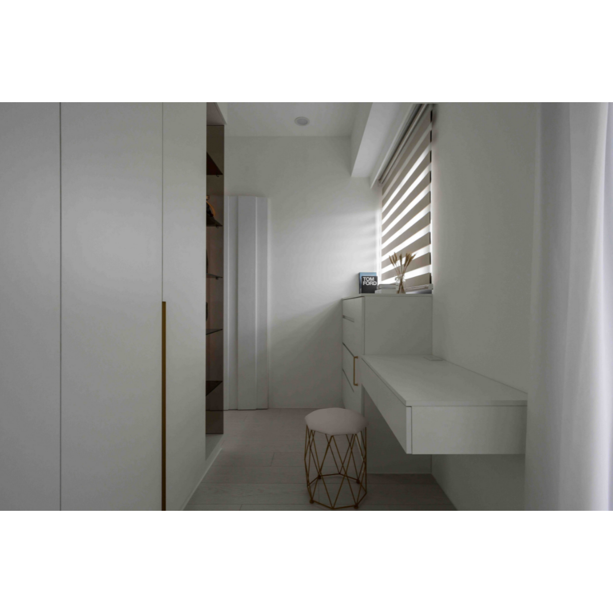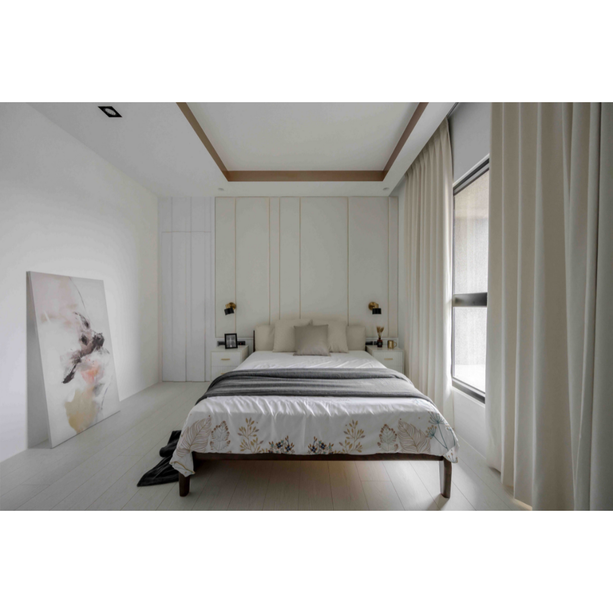2022 | Professional

Marble Luster
Entrant Company
Walls Design
Category
Interior Design - Residential
Client's Name
Country / Region
Taiwan
To achieve a smooth and harmonious visual and atmosphere, the designer used a large area of hidden storage design and wooden system cabinets to embellish the living room and foyer walls. At the same time, the designer eliminated the handle of the system cabinets and doorway, so that a distinctive and orderly feeling can be created. The designer used different material elements in the living room and bedroom to divide the public and private areas. For the TV wall in the living room, the designer used marble to pave the whole wall, while the wall and doorway of the bedroom used a wooden grille so that the doorway of the bedroom can be integrated with the wall. In addition, the designer planned a characteristic terrace in front of the grille. The motive of the design is to hide the plumbing of the bathroom, creating a more qualitative style. The designer used white with the client's favorite marble pattern as the main visual. The walls and countertops of the foyer are covered in gray and white marble, as the TV walls, table, dining table and kitchen island, and even the polished quartz tiles on the floor. This design not only provides a consistent style interpretation from large areas to small details but also immerses the whole space in a natural and simple texture.
Credits
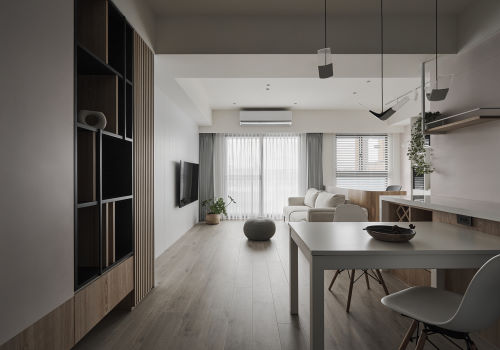
Entrant Company
No.37 Studio
Category
Interior Design - Residential

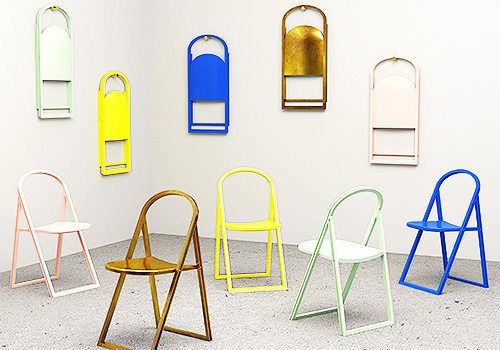
Entrant Company
Noda Designs Inc
Category
Furniture Design - School Furniture

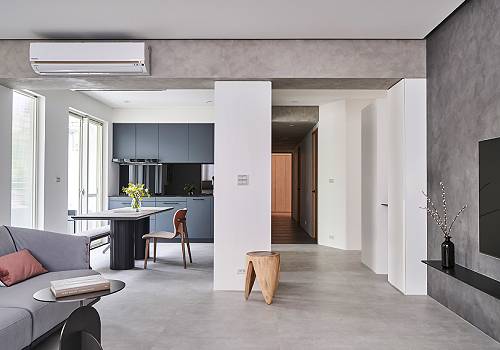
Entrant Company
MoreIn Design
Category
Interior Design - Residential


Entrant Company
Enjio
Category
Product Design - Workplace & Office (NEW)

