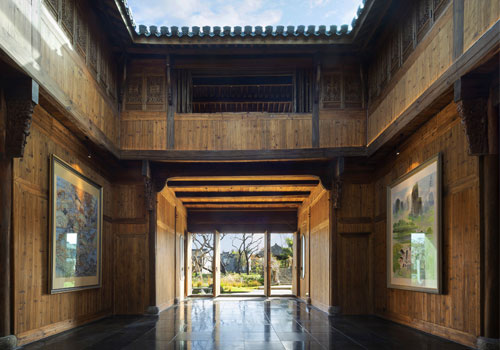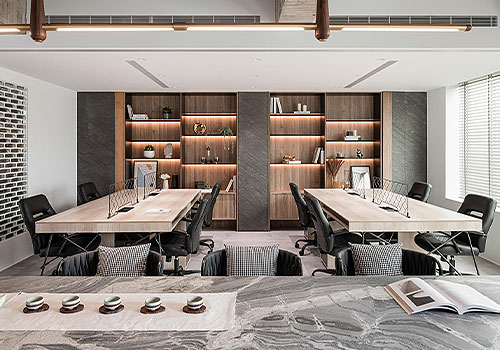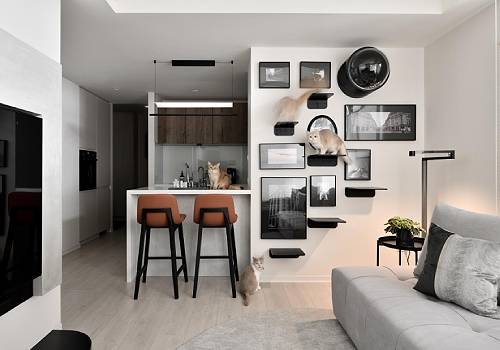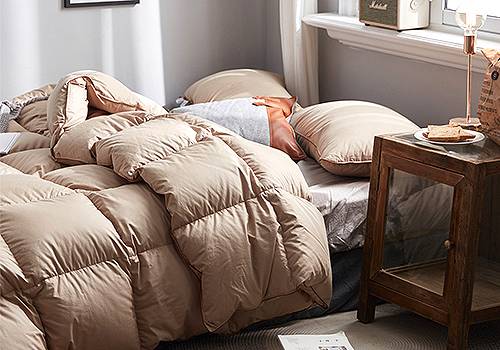2022 | Professional

Pure Bliss
Entrant Company
No.37 Studio
Category
Interior Design - Residential
Client's Name
Lian Residence
Country / Region
Taiwan
This project involves a newly completed residential development, with the project team commissioned at the beginning of the customer change phase. The first step was to take advantage of the square layout and generous natural lighting to create a public area axis that includes the entryway foyer, living room, dining kitchen and an open multi-functional study, with a keen sense of interaction, practicality and flow. The second step was to optimize the flow, ambience and user experience of the combined kitchen and dining room by precisely aligning partial wall lines and combining them with a custom-made kitchen island with additional wine shelves and storage. Another key focus is to alter the direction of the door, which in turn enlarges the area of use of the master bathroom. The design details include adjusting the flow and upgrading the four-piece bathing facilities to fulfill the homeowner's romantic expectation of a private and intimate place.
Although the actual usable area of the interior space is only 63 square meters, the overall open layout and the light colors of beige, warm gray, and wood chosen as the main interior color temperature serve to magnify the sense of space. The cabinets and facade shapes are aimed at reducing dust-gathering surfaces as much as possible. For example, the minimalist design of the TV wall in the living room integrates the related audio-visual equipment with the high cabinet on the left side of the grille, which greatly saves the time and physical effort of cleaning and maintenance, and impresses with a contemporary Scandinavian design flair and American elements. It is a refreshing and understated design with depth and taste and a moderate amount of blank space is intentionally reserved for future flexibility. In addition, the lighting and backlit end cabinet in the dining area, the continuous surface integration of the entrance to the guest bathroom next to the entryway foyer, the bookcase in the multi-functional area that serves as a backdrop to the public area, the window-side bedroom couch and the gray-blue and beige slanting theme color of the master bedroom headboard, etc.
Credits

Entrant Company
Steve Lu Design Studio
Category
Interior Design - Residential


Entrant Company
MJ Interiordesign
Category
Interior Design - Office


Entrant Company
51.INTERIOR
Category
Interior Design - Living Spaces


Entrant Company
Zhejiang Shengli Down Products Co.,Ltd
Category
Product Design - Textiles / Floor Coverings










