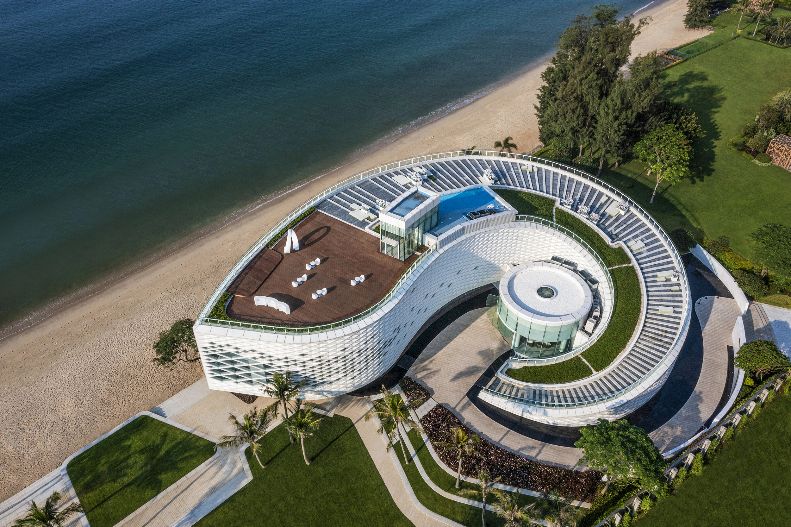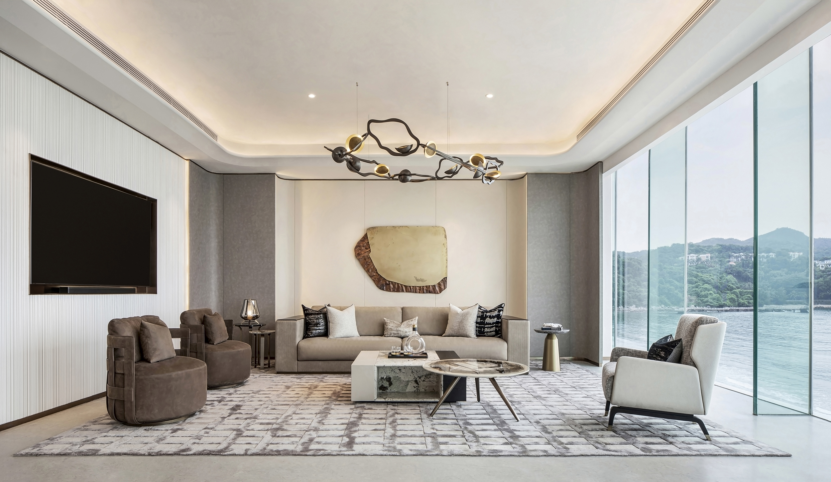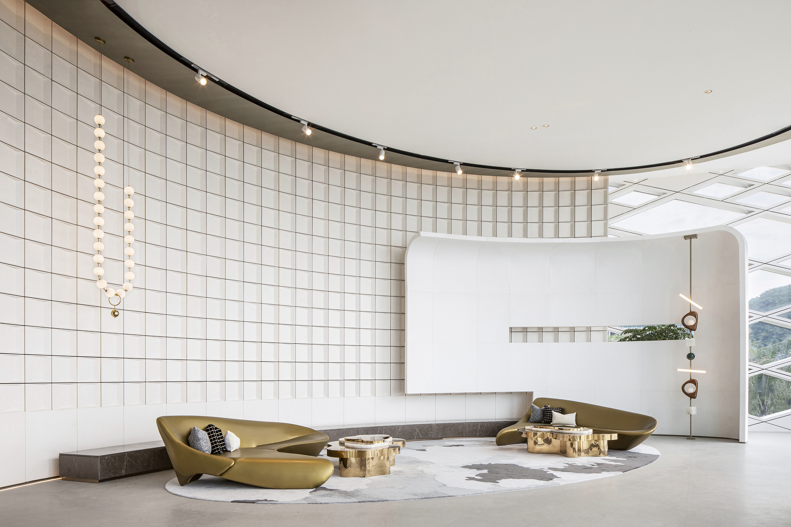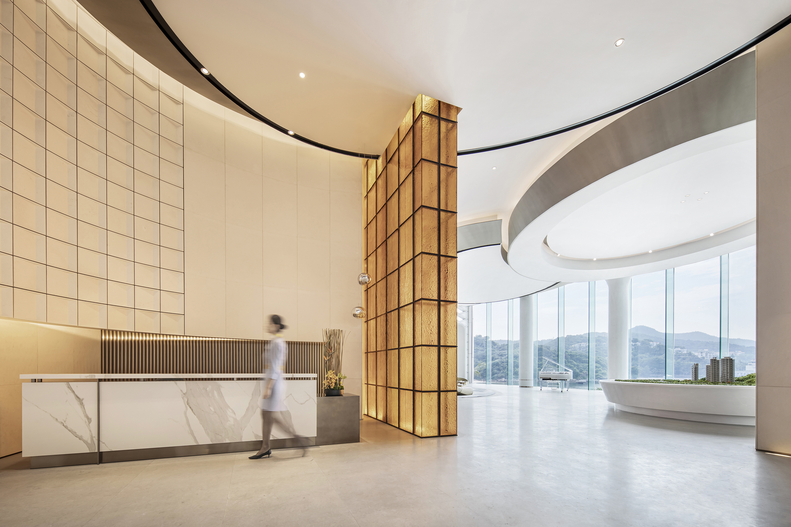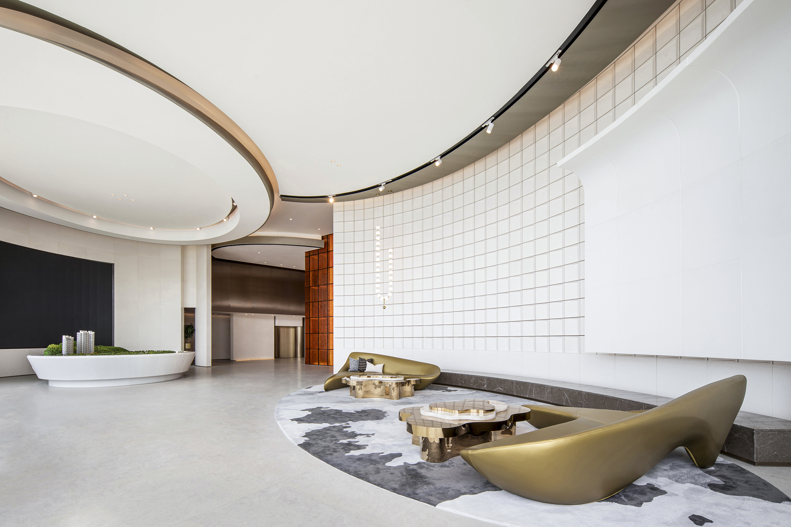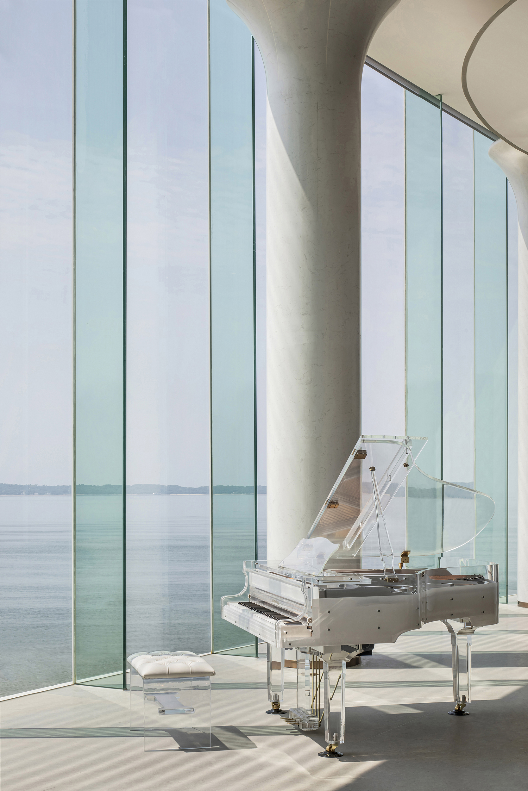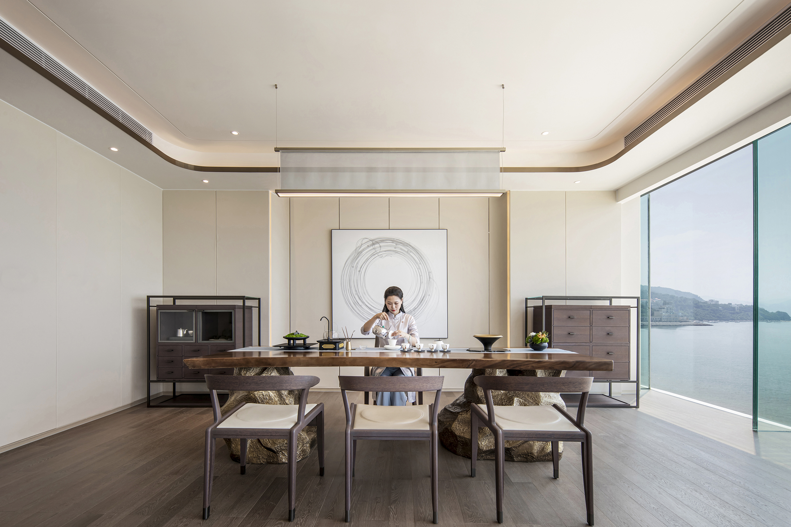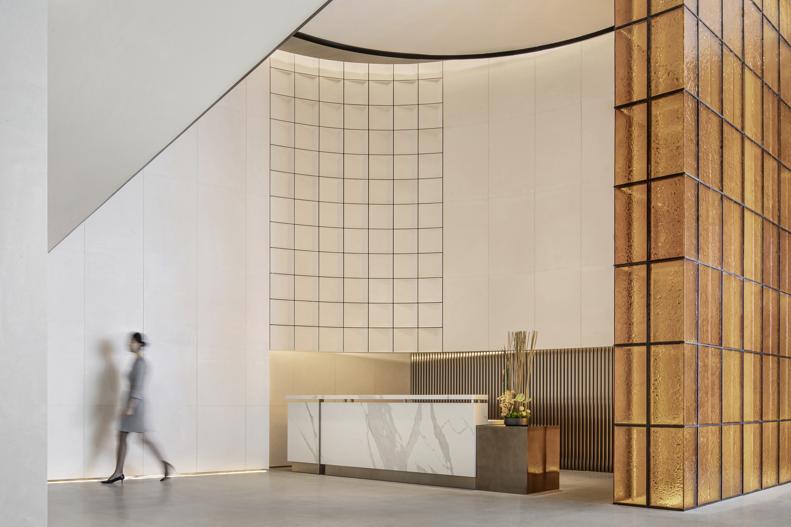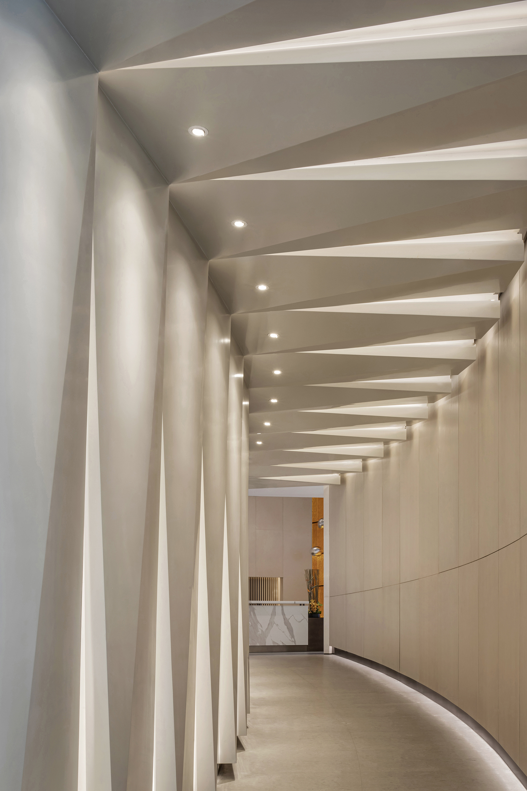2022 | Professional

Bayview Hall
Entrant Company
H DESIGN
Category
Interior Design - Showroom / Exhibit
Client's Name
Kaisa Group
Country / Region
China
The project is located in Dapeng New District, Shenzhen, embraced by ocean with luxuriantly green. The architecture takes the shape of “conch”, featuring the golden ratio composition of Fibonacci Spiral. The design team integrated curved aesthetics into the space, and took the “water” of Jinshawan as a creative element to unfold narrative scenes, evoking imagination about future life in a world awash with charming light and shadows.
The leisure area and the property model display area are linked naturally. The open surface and structure diversify the visual experience. The annular suspended ceilings are staggered in the air, appearing like moving through the vast universe. The arc-shaped, golden, decorative lighting fixtures are like tracks among stars. Pure white curved surfaces and blocks with organic forms are combined in a staggered manner, releasing anti-gravity structural aesthetics and dynamic rhythm.
Varying semi-enclosed walls and undulating surfaces and lines create an abstract context to guide one circulation to transition into another, naturally revealing the fluidity of interior spatial structure. Simplistic yet superior materials like marble, stainless steel and art concrete are utilized. With understated luxurious design languages and specific expressions, the materials show a classy texture, and create a dynamic atmosphere complemented by lighting.
Metal grille glass with water-like surface functions as partition, effectively separating the reception area from the kid’s play area. Complemented by warm tone, the soft outline and skin-friendly textures of the kid’s play area highlight the human-friendly scale of the design, with cartoon expressions taking children to a fantastic fairytale-like world.
Based on distinct functional requirements, bar area and tea area are respectively set in VIP rooms. Chinese-style VIP room with tea area takes the design concept of “square and circle”. With ink-colored landscapes as the symbolic imagery, the Chinese-style VIP room creates an elegant setting, with details revealing Oriental elegance and charm. Light-hued furniture sets a peaceful tone for the space. In contrast, Western-style VIP room with bar area gives full play to the concept of organic nature. Indigo-hued marble, golden irregular wall adornment and the lighting installation with a unique shape are integrated and overlapped in the space.
Credits
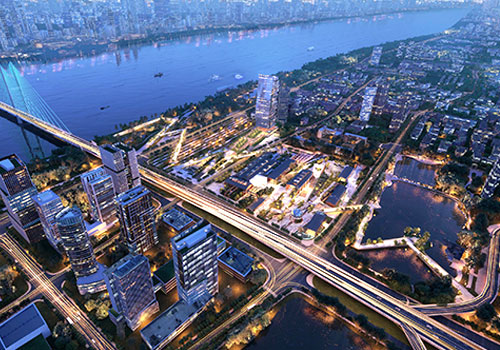
Entrant Company
SHUISHI
Category
Landscape Design - Concept Design

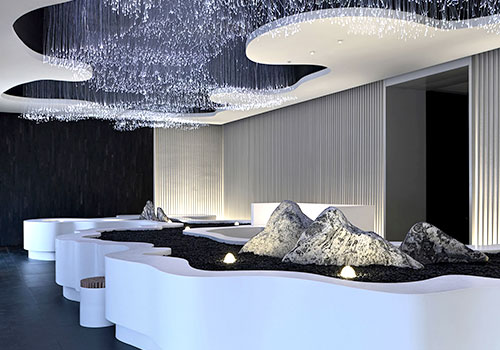
Entrant Company
Mojiaban Design
Category
Interior Design - Spa / Fitness

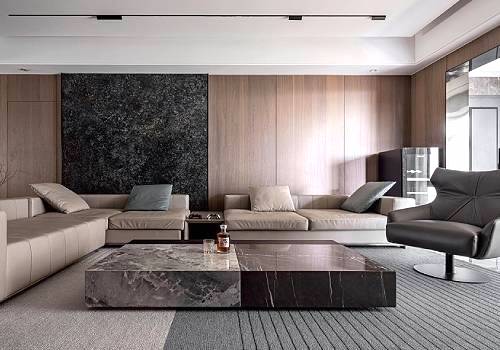
Entrant Company
FZ-DESIGN
Category
Interior Design - Residential

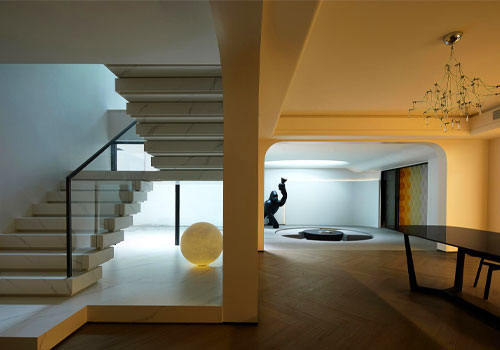
Entrant Company
HOMBLE DESIGN
Category
Interior Design - Residential

