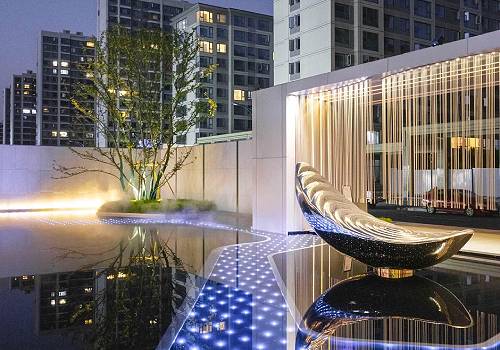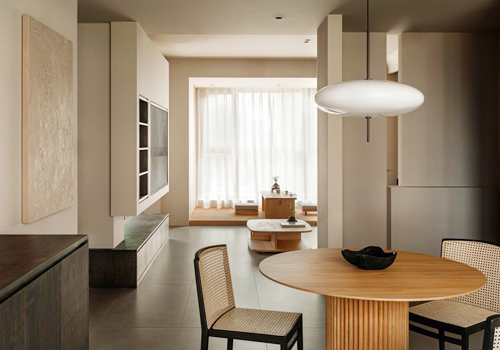2022 | Professional

Longcheng Special Fire Station, Shenzhen
Entrant Company
THE INSTITUTE OF ARCHITECTURE DESIGN & RESEARCH. SHENZHEN UNIVERSITY
Category
Architectural Design - Sustainable Living / Green
Client's Name
Bureau of Public Works of Longgang District
Country / Region
China
Located at Longcheng Sub-district of Longgang District in Shenzhen City, this project has a plot area of 5,187.09m2.The plot is in square shape. The south side of the fire station is adjacent to Yuhu Shanpan, a high-rise residential community, and the east side to a factory. As positioned to be a special fire station, it possesses a gross floor area of 6,914.5m2, and a ground floor area of 5,520m2, accommodating a 4-storey squadron operation building and an 8-storey training tower. The basement covers a floor area of 1,391.54m2. The project occupies a plot ratio of 1.06. The building height shall not exceed 24m (excluding training tower).
Credits

Entrant Company
SHENZHEN YOUBAIZHIHEI DESIGN CO., LTD
Category
Packaging Design - Wine, Beer & Liquor


Entrant Company
Hangzhou Musun Landscape Design Co., LTD
Category
Landscape Design - Open Space Design


Entrant Company
Tasarist
Category
Packaging Design - Prepared Food


Entrant Company
WAY Design Studio
Category
Interior Design - Residential









