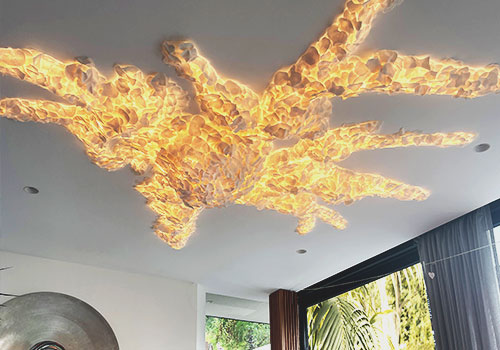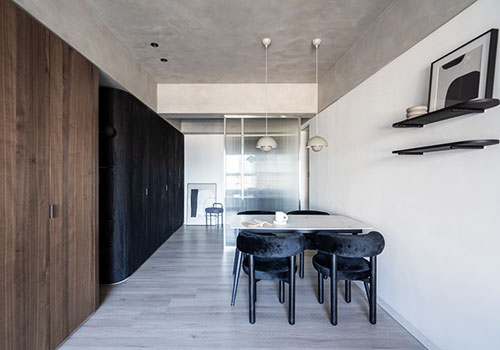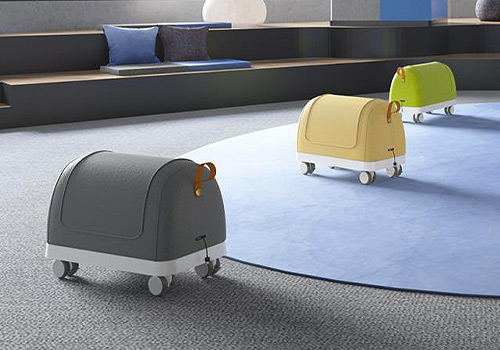2022 | Professional

Qianhai Fire Station
Entrant Company
THE INSTITUTE OF ARCHITECTURE DESIGN & RESEARCH. SHENZHEN UNIVERSITY
Category
Architectural Design - Institutional
Client's Name
Shenzhen Qianhai Construction & Investment Holding Group Co., Ltd.
Country / Region
China
The project is a fire station, situated on Plot 09 and Plot 10 of Block 5, Development Unit 9, Qianwan Area, Qianhai Free Trade Zone, Shenzhen. The site features a rectangular and low-lying shape. The southeast side is higher than the northwest side, with a height difference of about 1.5m. The project occupies a land area of 5,988m² and a gross floor area of 5,600m², with a plot ratio of 0.94. The underground parking lot can accommodate 71 vehicles. Phase I and Phase II constructions of the project are master planned in a unified manner, each of which is functionally independent. Separate entrances and exits for pedestrians and of the basement are respectively set in the two phases, which are independently operated without mutual interference, so that the two phases have complete above-ground and underground spaces.
Fire engines leave the station via an exit nearby the street, and 12 fire engines are arranged on the ground floor, greatly improving the response efficiency. The entrance and exit available for visitors is set on the west side of the site. The first floor and the mezzanine are open for the public. The garage of fire engines faces the square. The hall and dining room are set on 1F, the duty room and office are organized on 2F, lavatory and shower room are arranged on the north side, and operation room and auxiliary room are on 3F and 4F. In addition, multiple roof gardens are set on the top of building to diversify the life of firefighters.
Credits

Entrant Company
Andra Munro Design
Category
Lighting Design - Designer / Custom Lighting


Entrant Company
繁根設計 Vangas interior design
Category
Interior Design - Residential


Entrant Company
Shanghai Mlesun Furniture Technology Co., Ltd
Category
Furniture Design - Seating & Comfort Furniture


Entrant Company
Ivie
Category
Packaging Design - Baby & Children









