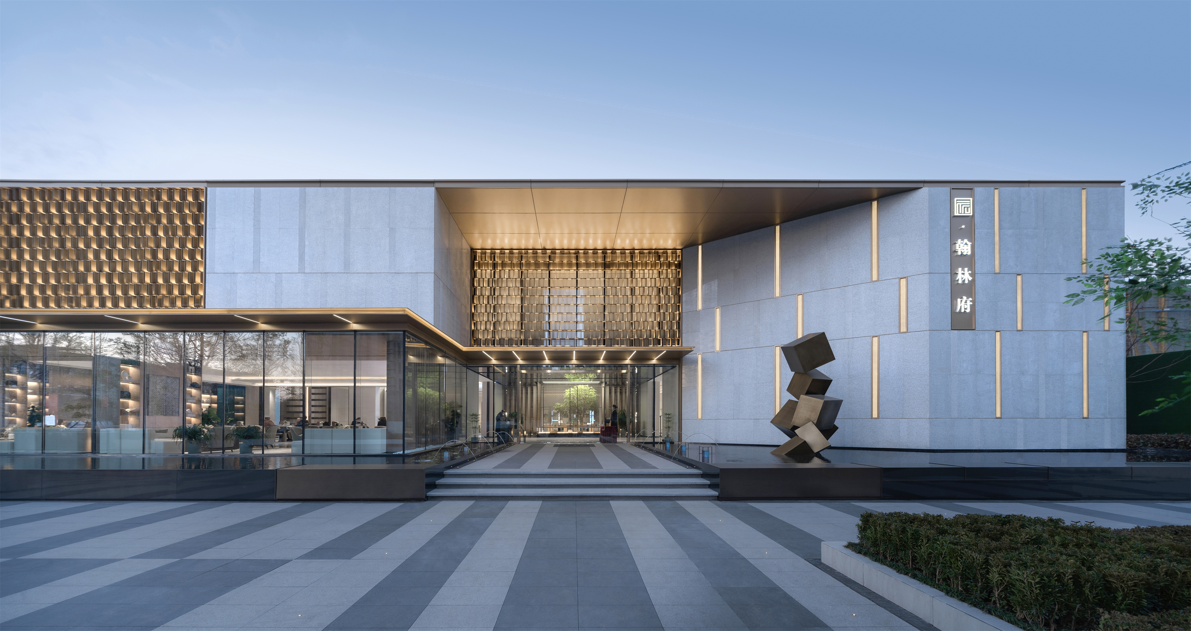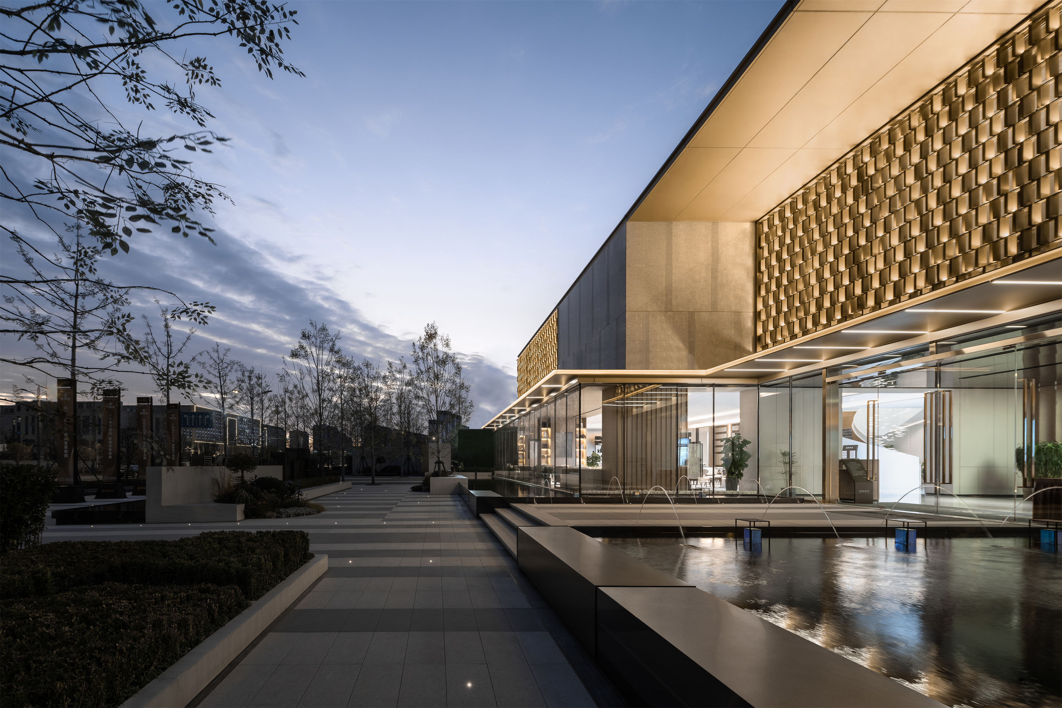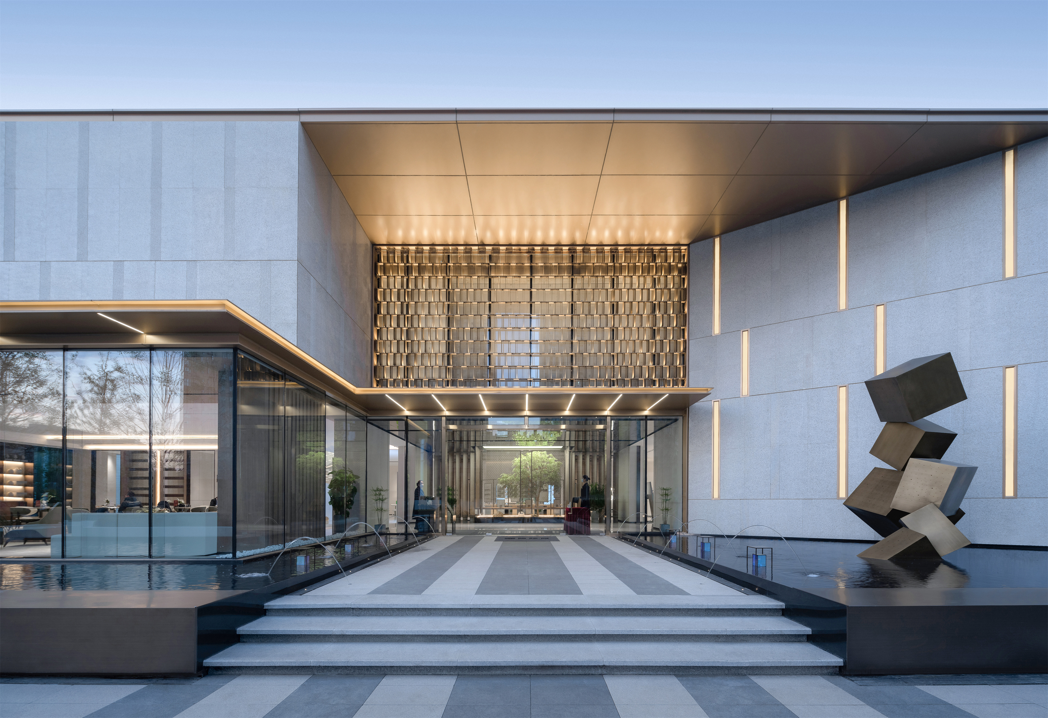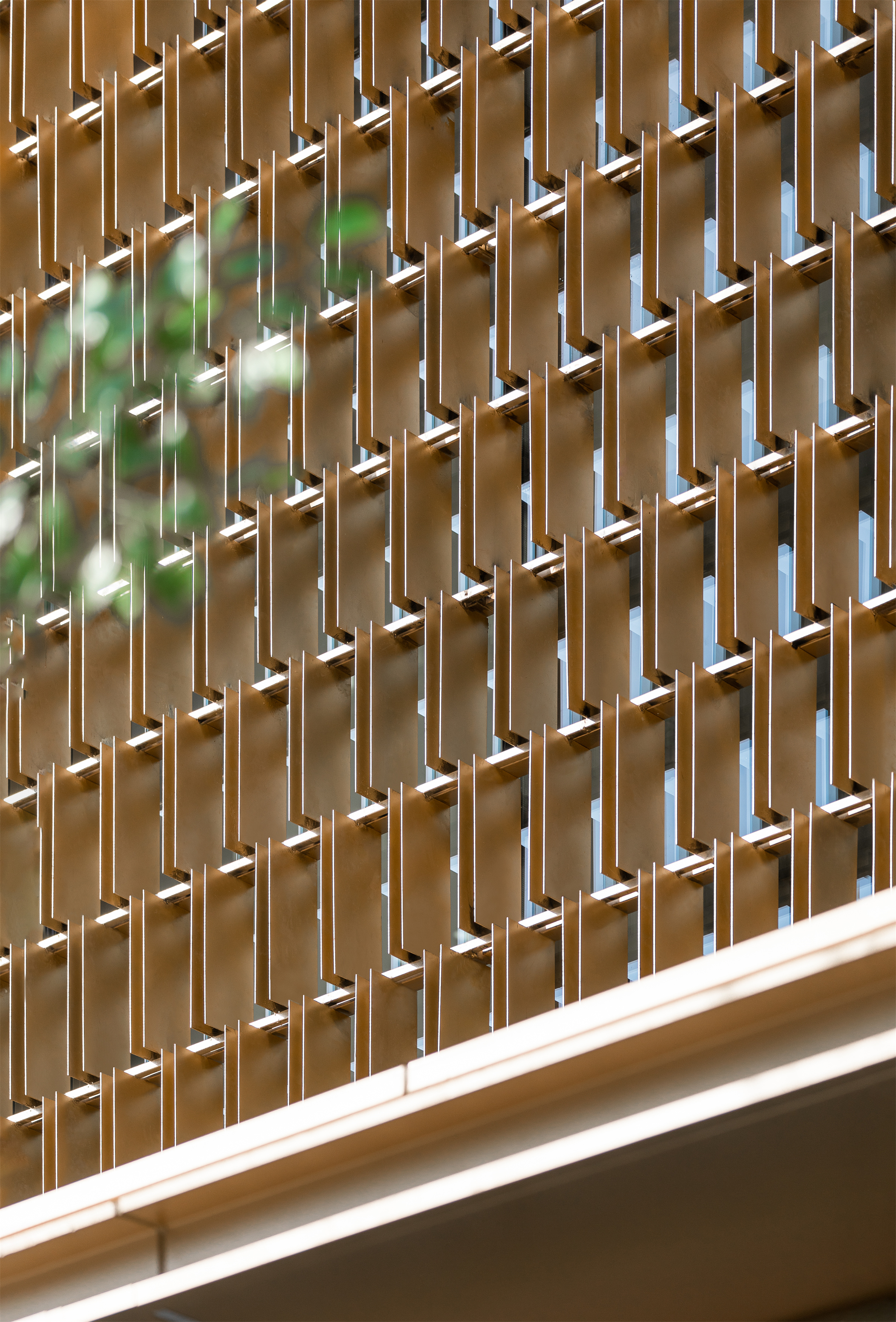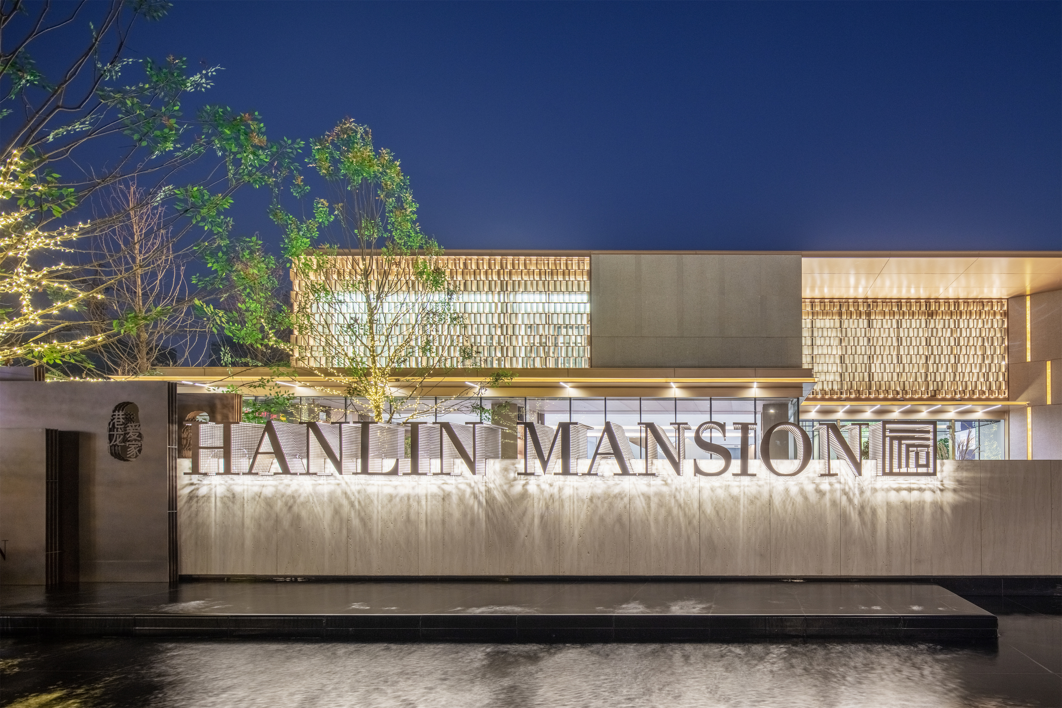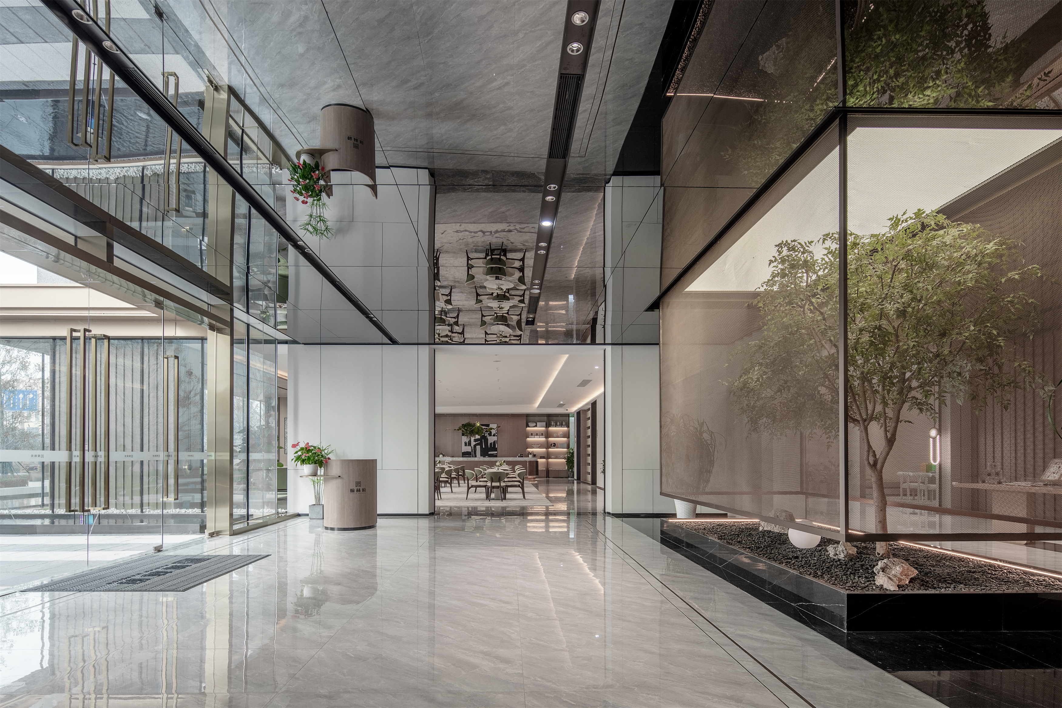2022 | Professional

HanLin Mansion Display Center
Entrant Company
Shanghai PTArchitects
Category
Architectural Design - Commercial Building
Client's Name
GANGLONG CHINA PROPERTY, AIJIA GROUP
Country / Region
China
Located in Yizheng City, Jiangsu Province. Yizheng City has a long history and splendid culture. It is top of the Yangtze River Delta with obvious geometric advantages. With perfect surrounding facilities and convenient transportation,HanLin Mansion Display Center is only 300m away from the Tianning Avenue station of the planned subway. There is a nice interface along the street, the layout responds well to the surrounding environment.
The customers of this case is a just-needed customers whose work and life focus on Binjiang New Town, pay attention to supporting facilities, and pursue the quality of life. The design strives to meet the target customers’ pursuit of a high-quality living experience with high cost performance.
The overall design concept adheres to the modern style of interpreting the new Jiangnan cultural context. On the façade of the building, the elements of eaves, hanging curtains and window decorations are extracted to create a cultural habitat with temperature and emotion. Considering that it needs to be used as the main entrance of the community in the later stage, the Hanlin Mansion Display Center emphasizes the entrance space and creating the first space for the homecoming ceremony by creating a high-gray space.
In terms of interior design, the top surface of the center of the negotiation area improves the shortcomings of the building floor height with the help of the shape of the inclined roof, relies on lighting to render a warm negotiation atmosphere, and weakens the existence of load-bearing columns in the negotiation area along the window with the shape of the bookcase, ensuring the relative privacy of the negotiation area. The elegant shape of the sightseeing staircase is also a highlight, with symmetry echoing the atmosphere of the art corridors.
In terms of landscape design, we introduce high-end hotel-style living aesthetics, create a forest-style resort community, and emphasize the quality and ecology of the project. With 120 meters of ecological display interface and natural infiltration planting along the street, we will create the six realms of forest with encounters, forest paths, light picking, seeing houses, foraging forests, and watching water.
Credits
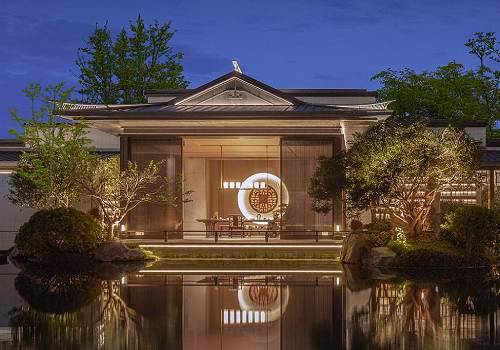
Entrant Company
RDesign International Lighting
Category
Lighting Design - Architectural Lighting

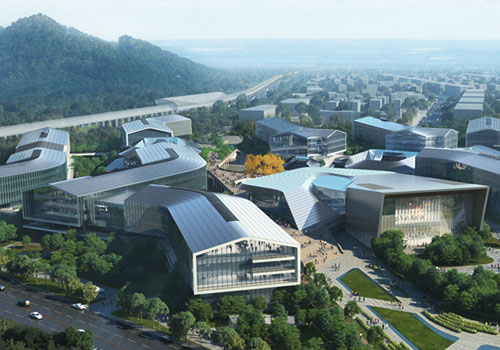
Entrant Company
Aedas
Category
Architectural Design - Office Building

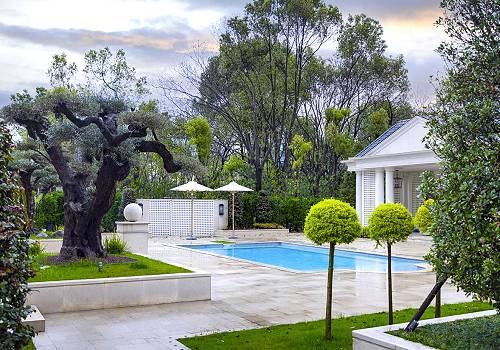
Entrant Company
Hangzhou CIOUDSUN Garden Design engineering Co., LTD
Category
Landscape Design - Residential Landscape

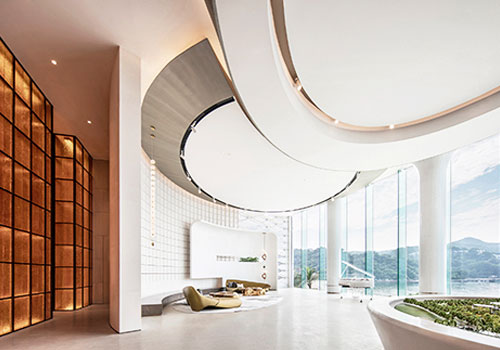
Entrant Company
H DESIGN
Category
Interior Design - Showroom / Exhibit

