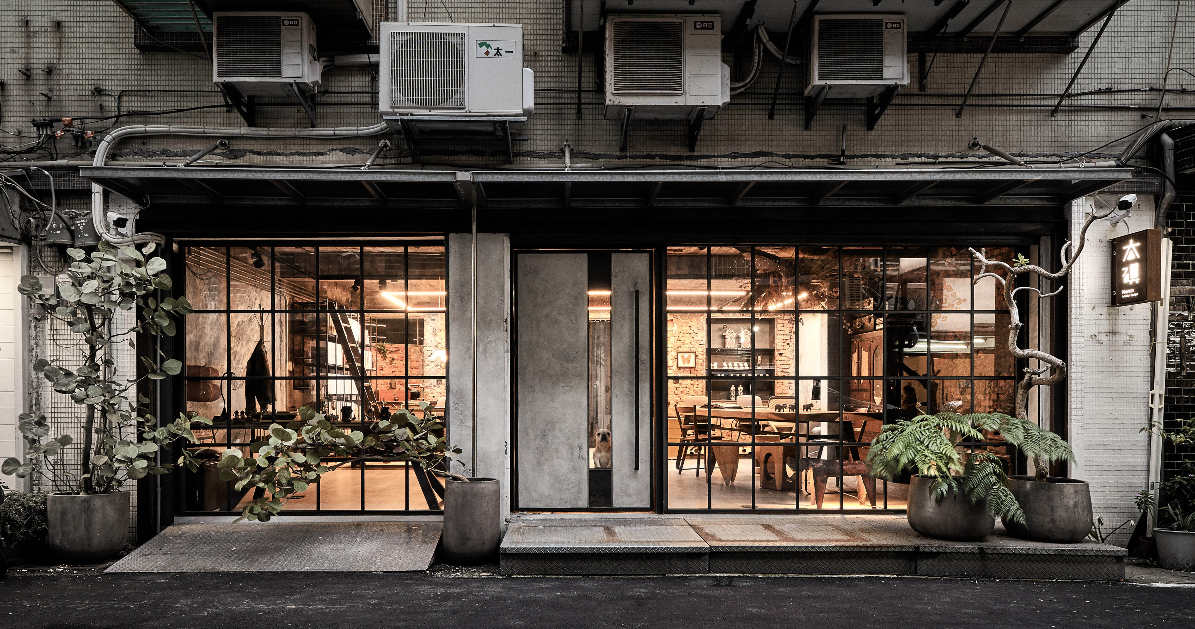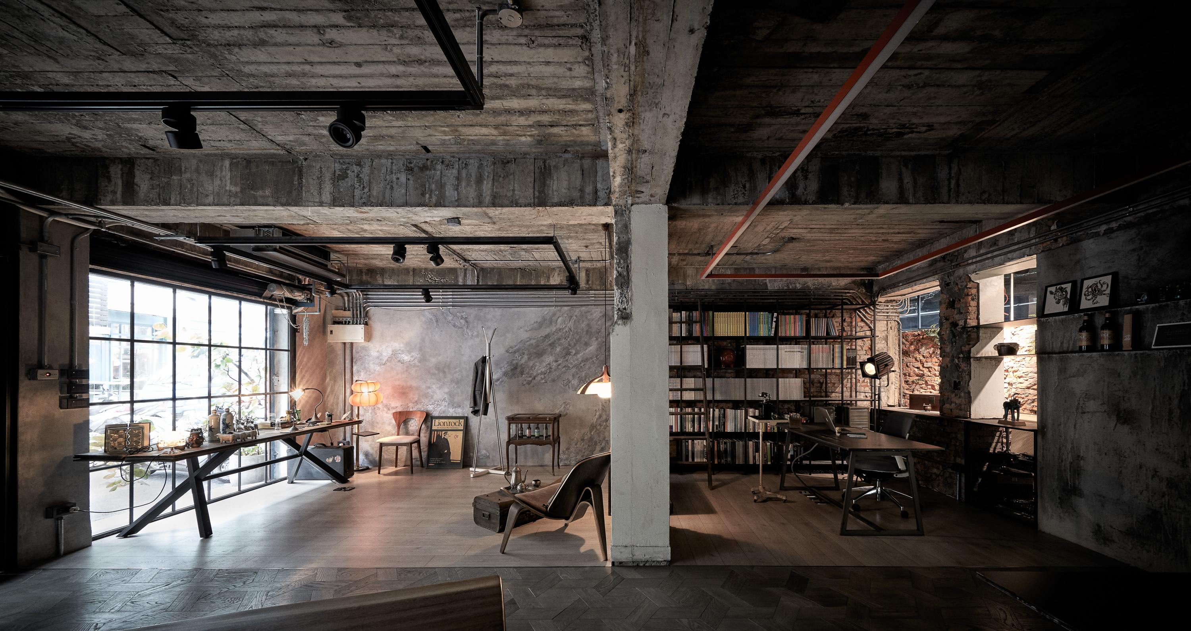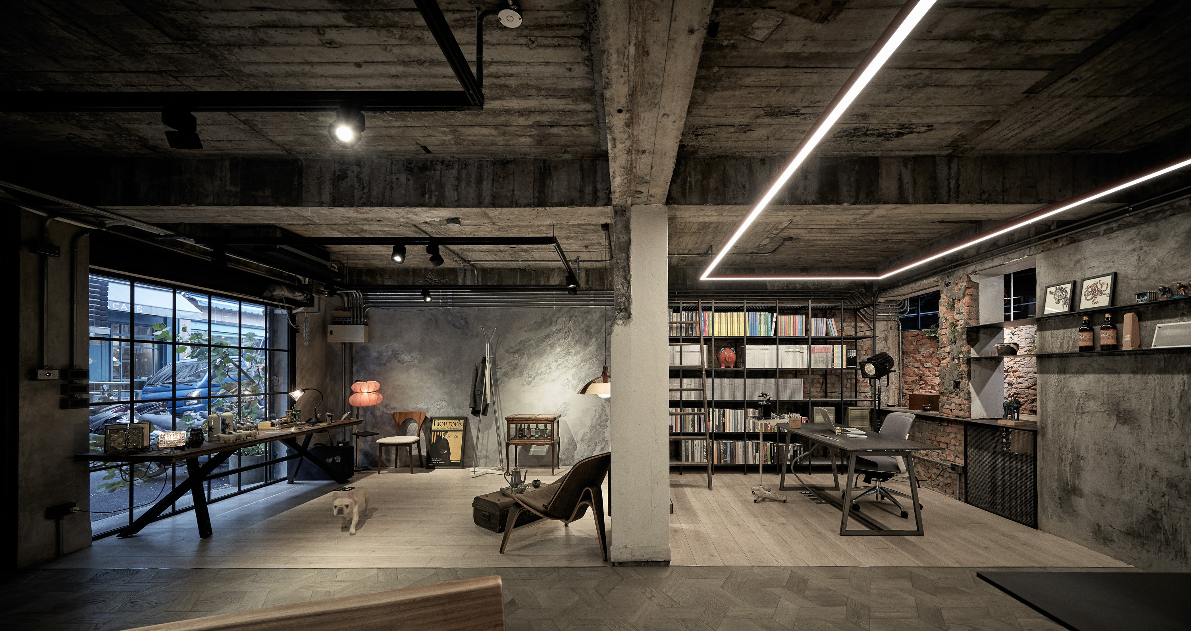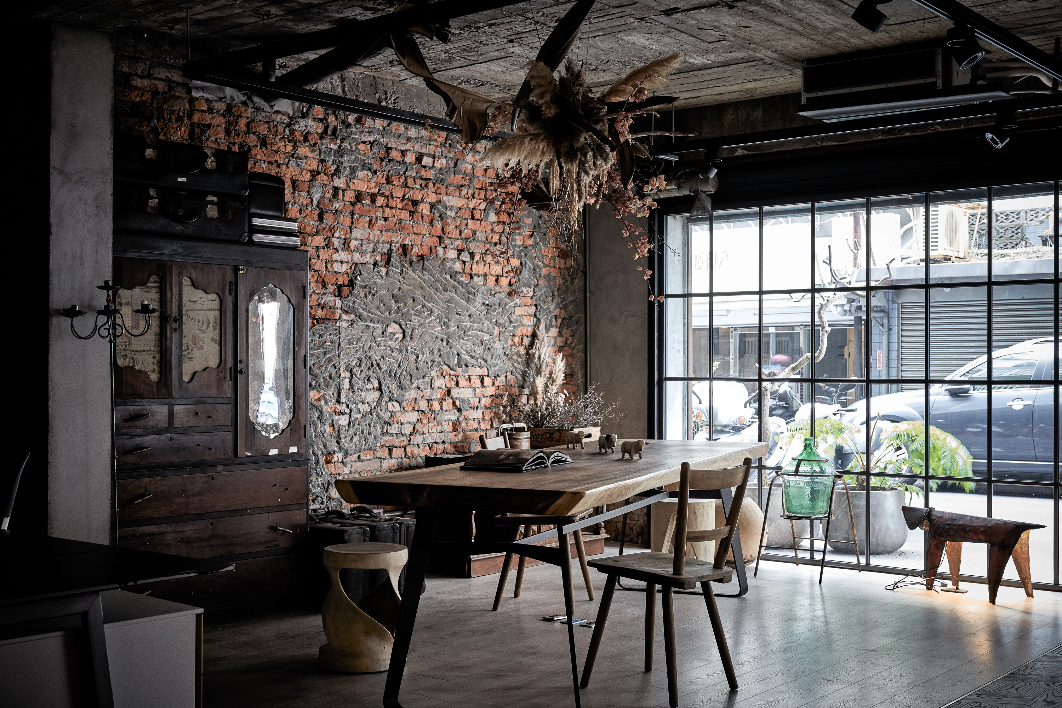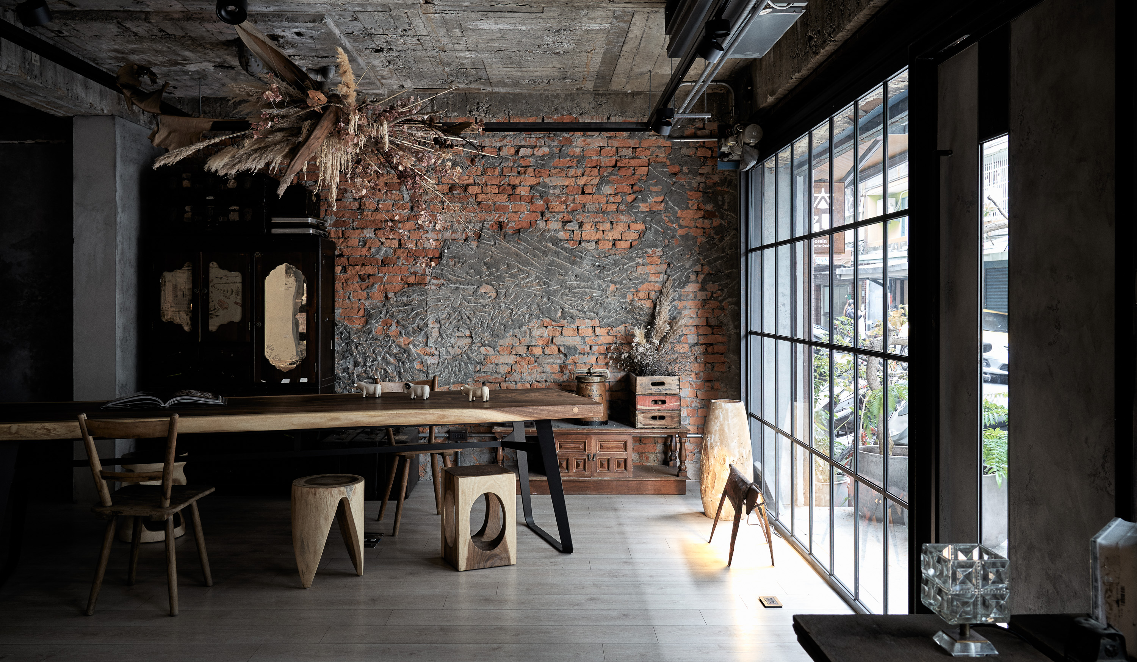2019 | Professional
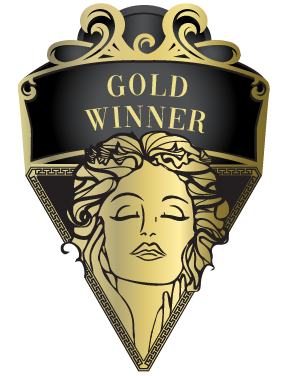
Rebirth of Warehouse
Entrant Company
MoreIn Design
Category
Interior Design - Office
Client's Name
-
Country / Region
Taiwan
The forty-year-old warehouse is located on the first floor in a narrow lane. In the environment affected by orographical rain for years, it has the serious problem of wall mold. Plus, the location in a lane causes the problem of insufficient light. The designer wants to keep the primitive ambiance of the indoor space and makes it into a studio. The industrial style is adopted to build the overall indoor space. Dismantle all the walls and bare the basic structure of concrete and brick walls naturally. The piping is also kept exposed naturally. The most natural look enables the walls to breathe naturally.
After the door is opened, there is a corridor paved in a special way with the wood pattern tiles to connect the front and backfields. The column at the center is preserved to unfold the space. The ceiling molding is dismantled to expose the track lights. The right side of the front field has the reception function. The fragmented red brick walls are preserved, and the old cabinets are arranged. A large wood table is placed casually. Plus, the ceiling is decorated with dried flowers in a natural style, which becomes the perfect scene at the entrance. On the left side, the open space displays some old things or the collected European antique furniture. The backfield is the employees’ office. The LED lights compose the major lighting. The custom-made iron bookshelves at the corner are accompanied by a ladder to create the European attic style. Some tender shoots and green leaves come out from the back brick walls. The concept of the green wall makes the space full of natural vitality.
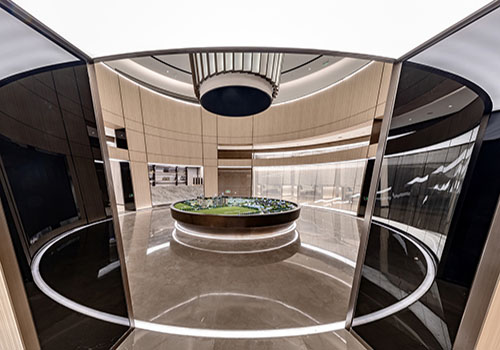
Entrant Company
Kris Lin International Design
Category
Interior Design - Showroom / Exhibit

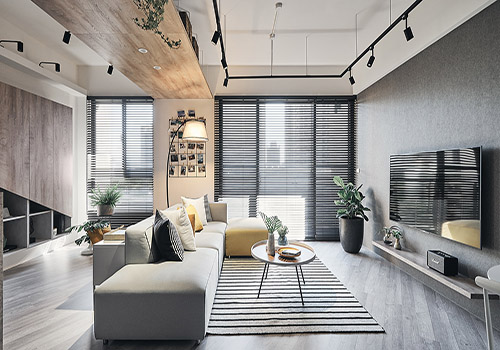
Entrant Company
yu chu interior design
Category
Interior Design - Residential

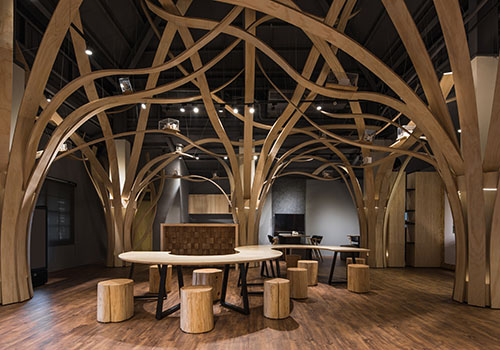
Entrant Company
Yile Interior Design
Category
Interior Design - Commercial

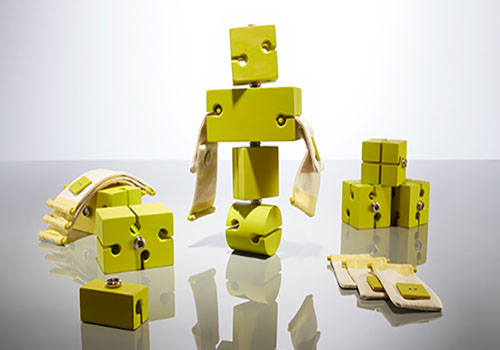
Entrant Company
ArtCenter College of Design
Category
Product Design - Babies & Children Products

