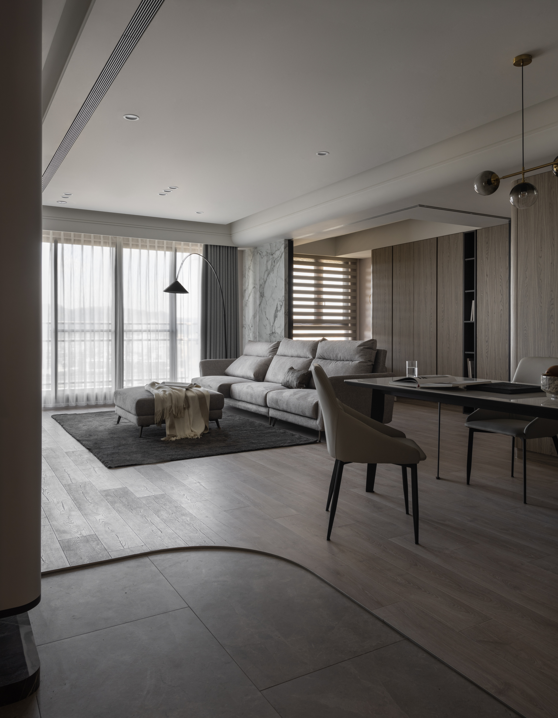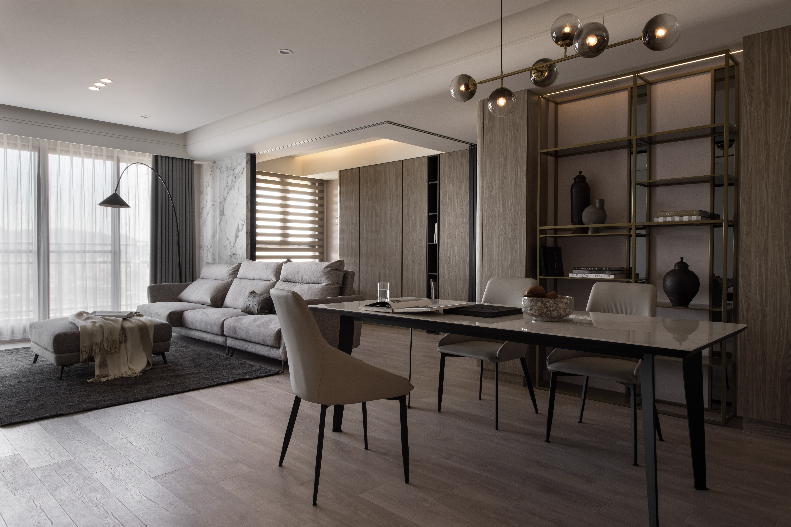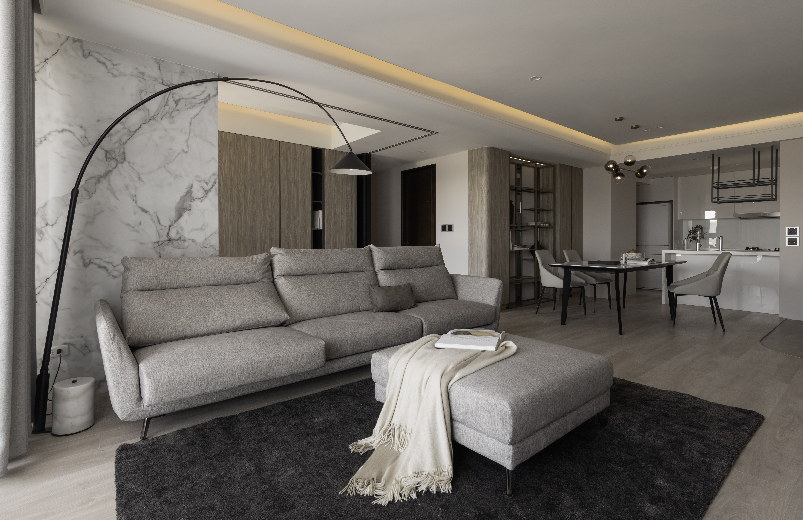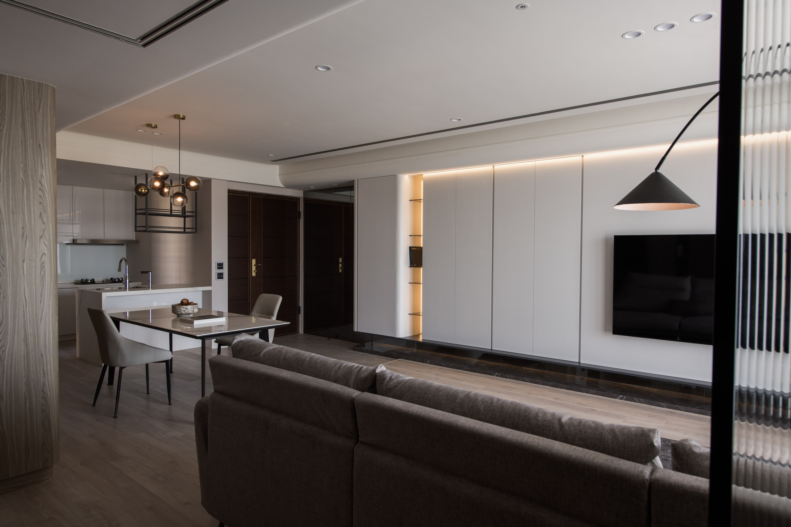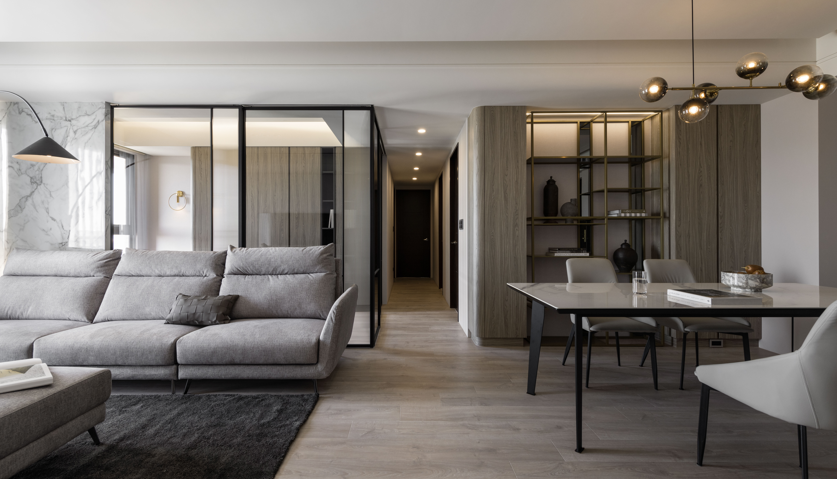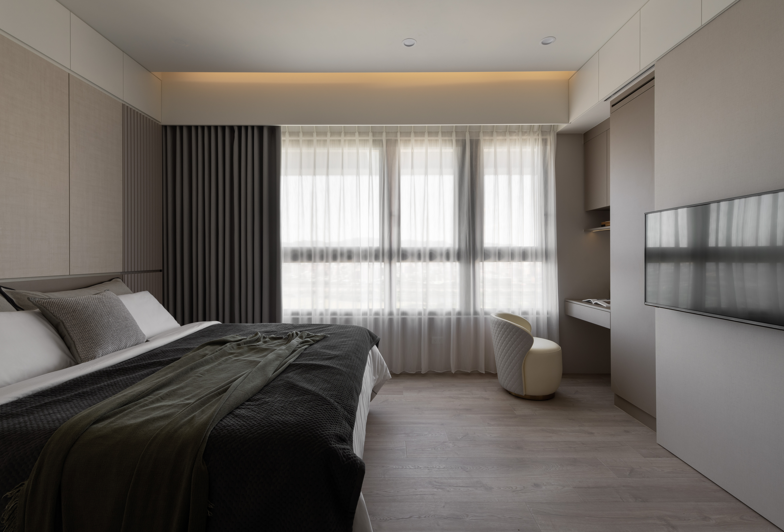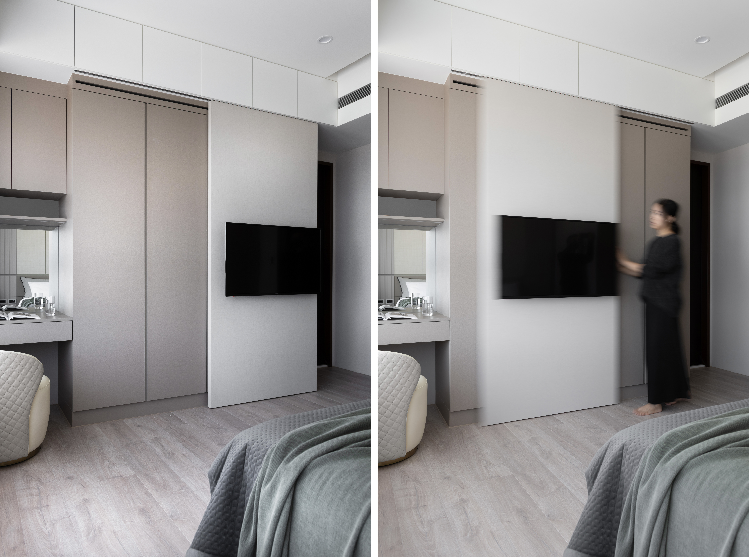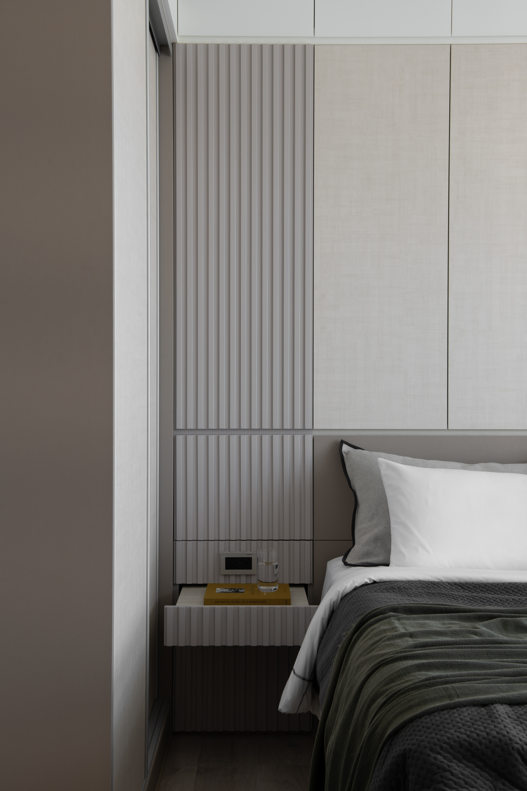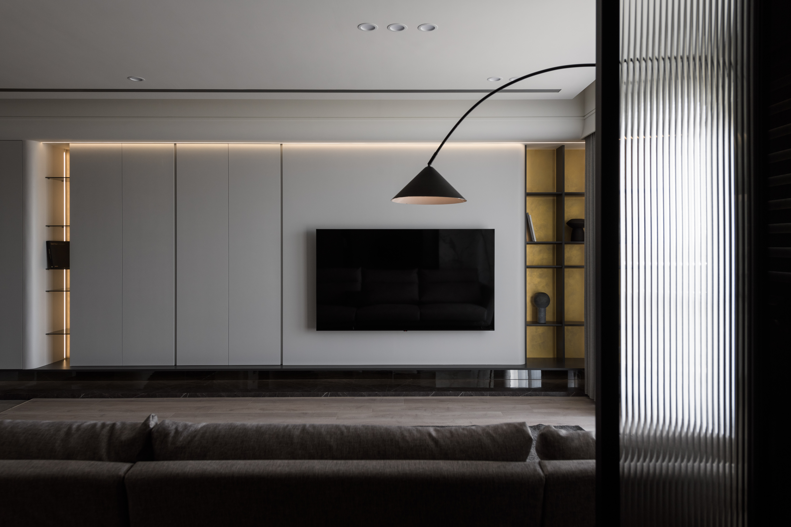2022 | Professional

A Construction of Ingenuity
Entrant Company
NINE STARS INTEGRAL DESIGN CO., LTD.
Category
Interior Design - Residential
Client's Name
Private
Country / Region
Taiwan
A residential space, more than just a hexahedron, is one mapped out with professional meticulousness, not only equipped with visual spaciousness and a smooth flow but full user-friendly storage functionality. With accurate and smooth floor plan, A Construction of Ingenuity gets to integrate storage cabinetry into the walls and, paired with low-chroma natural tones, lay out an open and mellow living space.
A mudroom is defined through lowering the floor by 1 centimeter at the entryway, serving as a transition from the outdoor to the indoor. Its curvy corners also coordinate with the curves on the living-room ceiling and the shoe cabinetry in the entryway, as well as the living room TV cabinet, the dining-room walls and the hallway corner.
Installed at the entryway is a low-reflectance gray mirror for last-minute grooming before going out. Besides, the shoe cabinetry goes 60 centimeters deeper, thoughtfully allowing for handy shoe storage as the season changes.
The openwork at the lower part of the living-room TV cabinet adds a bright and light touch, making the entire cabinetry look grand without feeling cramped. The cabinetry is made of stone-vein green material—laminate hard plastic sheets, creating a refined and eco-friendly appeal. Moreover, as the width of the sheet is fixed, the designer tactfully conceals the seam in the curtain box. The metal trims tie with the dining-room display shelving and the special light fixture, adding grandness to the space and becoming a finishing visual pop.
The multi-purpose room behind the sofa can serve as an area for reading or lounging, a guest room, or a studio, with its wall cabinetry easily holding a multifunction peripheral that can be put away in a pull tray. A glass sliding door can be an apt divider, with its track hidden in the ceiling. The flooring can thus be track-free and retain its entirety. The sliding door, when not in use, is concealed behind the stone-vein wall by the window, maintaining functional flexibility and neatness.
Credits
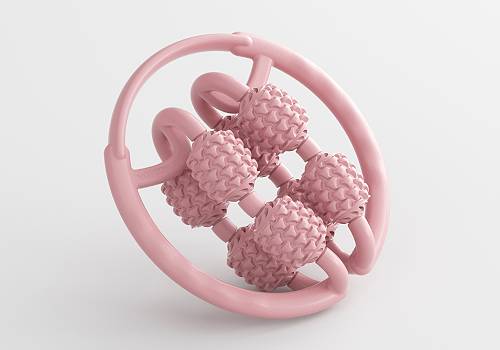
Entrant Company
Shanghai Fanglian Industry Co., Ltd
Category
Product Design - Sports Equipments (NEW)

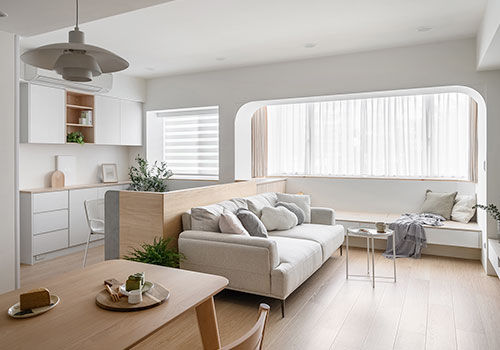
Entrant Company
kaiyuanstudio
Category
Interior Design - Residential

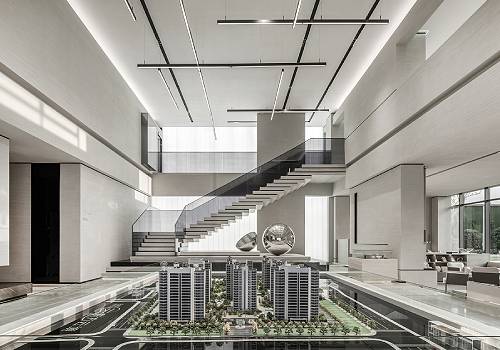
Entrant Company
CITY CONSTRUCTION DESIGN
Category
Interior Design - Commercial

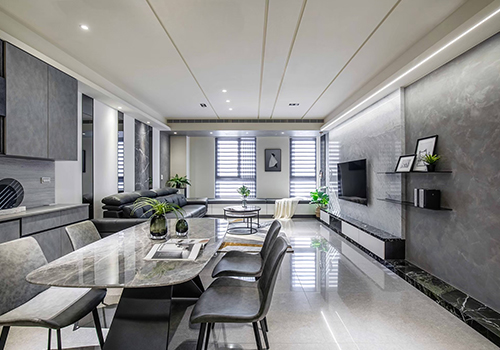
Entrant Company
MUHO DESIGN
Category
Interior Design - Residential

