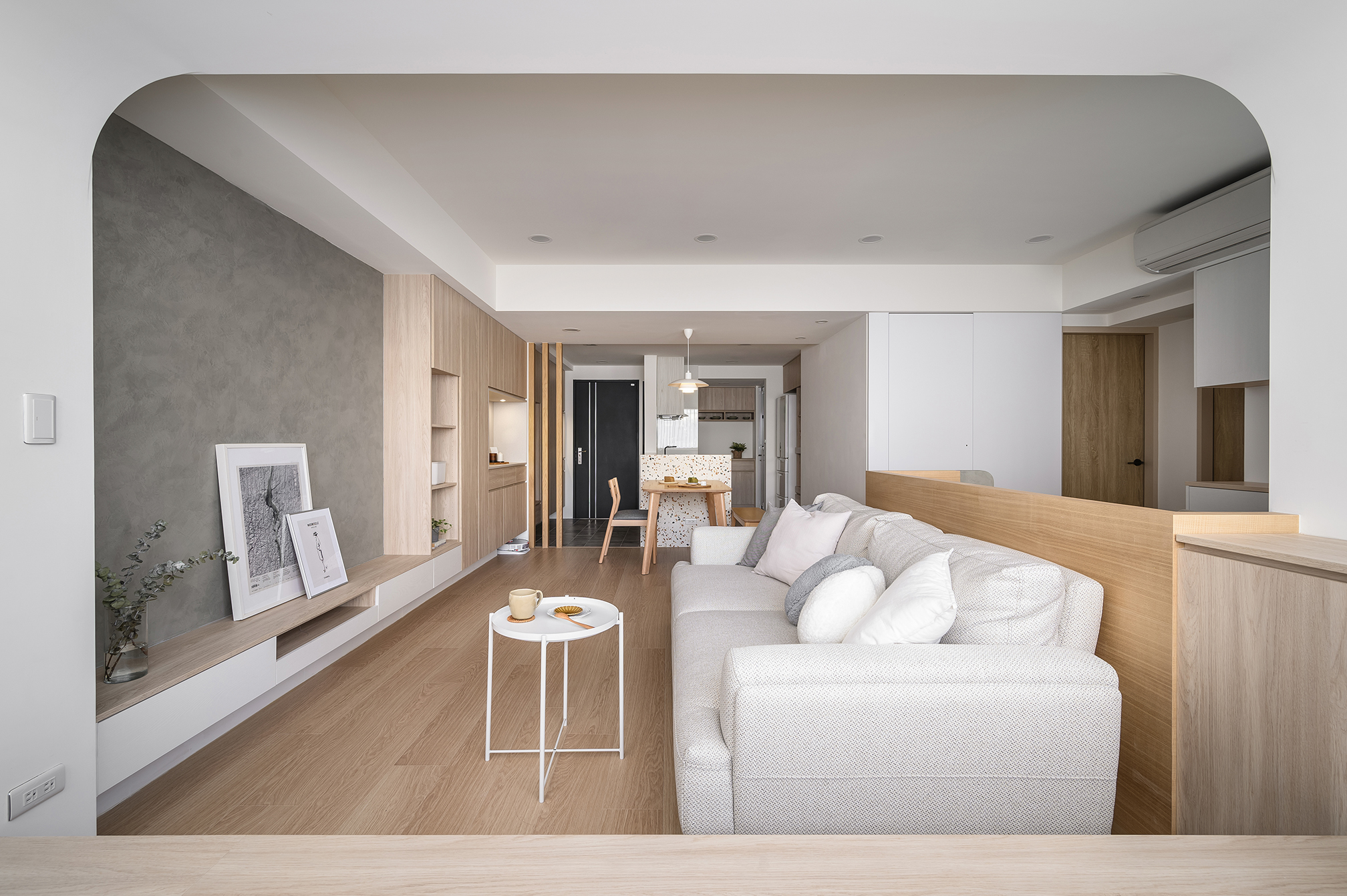2022 | Professional

Green Apartment
Entrant Company
kaiyuanstudio
Category
Interior Design - Residential
Client's Name
Wu Residence
Country / Region
Taiwan
This is the renovation of an old single-storey residence, with an actual indoor area of around 60m2.
Given the commonly seen conditions such as leakage and old pipelines in old houses, the first step after the team took over was to start with the updating of the fundamental engineering, to reinforce the building constitution, to redesign the entire indoor layout as well as the circulation, thereby creating a flexible, practical, and high-performance arrangement of public and private venues with an excellent sense of flow via the refined organization of surfaces.
Second was greatly adopting clean, bright white with warm grey and light wood colors as the cozy base tone for the space, complemented by an open-style unit arrangement that can easily interact with the residents to effectively enlarge the sense of space and vision. For the design, arc lines are used for many stylish surfaces along with the different heights of the ceilings covering the pipelines, thereby significantly enhancing the sense of softness, as well as resolving the shortcomings of the insufficient height of the house previously due to the low beams.
The foyer section by the entrance has selected tiles for the flooring, together with columns as the screen shield to separate it from the public space without influencing the open sense of vision. The high cabinets and low tabletop extending from the foyer to the television wall all adopted a suspended style with contrasting harmonious colors, thereby offering a light posture with large storage. The living room layout is refreshingly elegant, with the large window facing into the prosperous treetops making it an obvious natural installation. A fixed seating area is arranged by the window to replace the movable furniture for resting and admiring the views. A reading area is planned behind the sofa, with a customized 70cm-deep desk according to the demand. The kitchen and dining areas are perfectly integrated via the colored-stone central island, where the raised height ingeniously hides the traces of life, while the lively dining table and chair combination create fun for each meal.
Credits
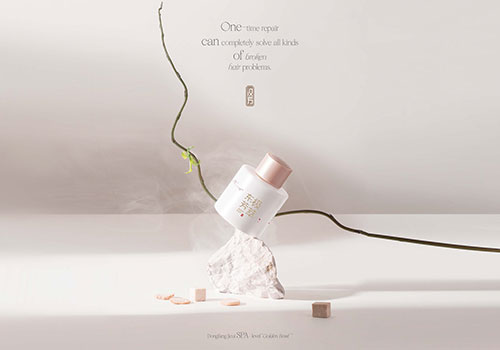
Entrant Company
Hangzhou Artbuer Visual Design Co., Ltd.
Category
Packaging Design - Beauty & Personal Care

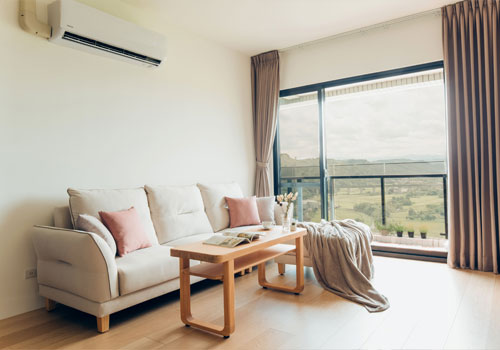
Entrant Company
Clearday interior design
Category
Interior Design - Residential

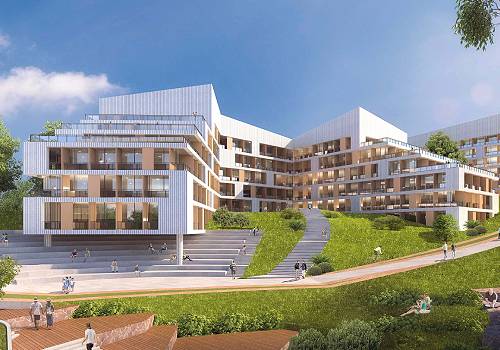
Entrant Company
LHA ARCHITECTURAL DESIGN CO,LTD
Category
Conceptual Design - Education

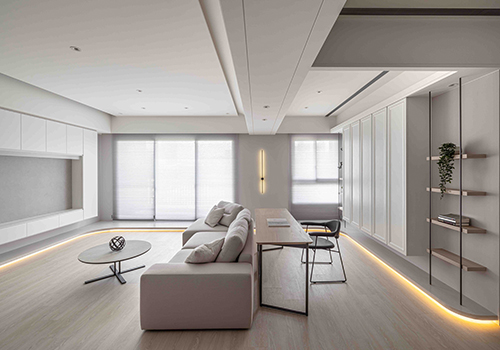
Entrant Company
Chiyan Interior Design
Category
Interior Design - Residential





