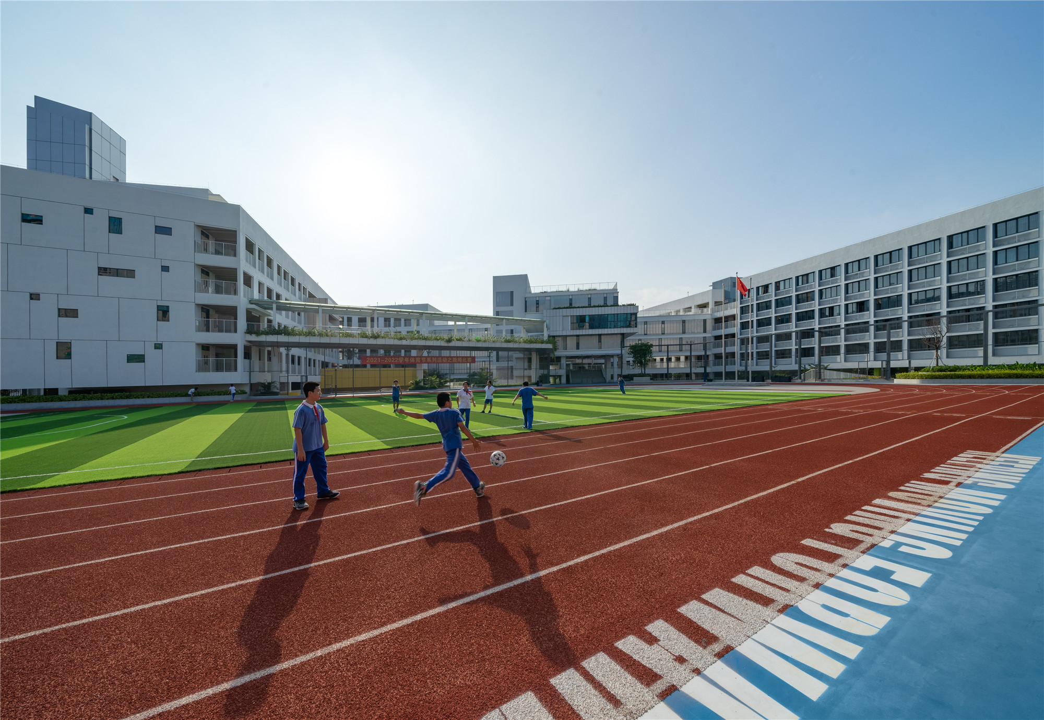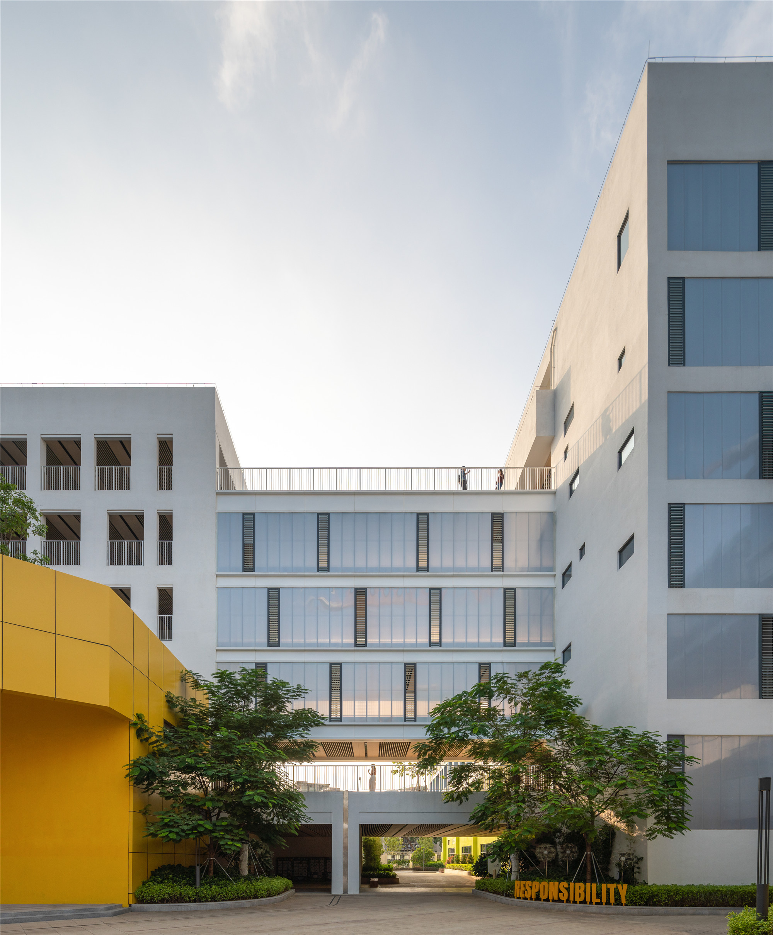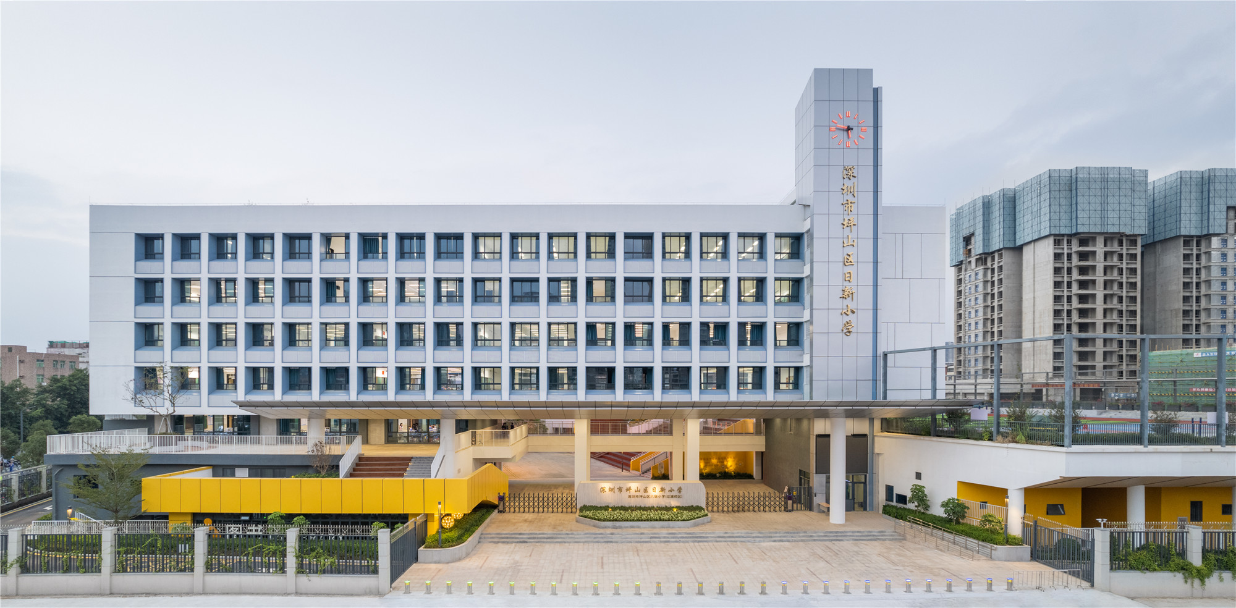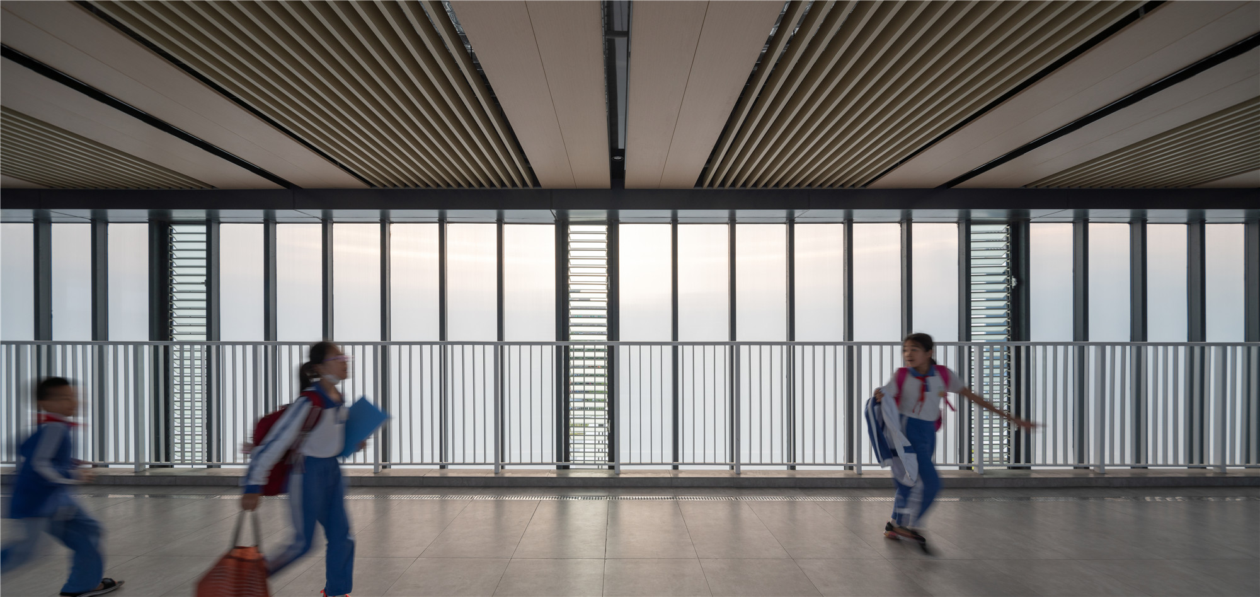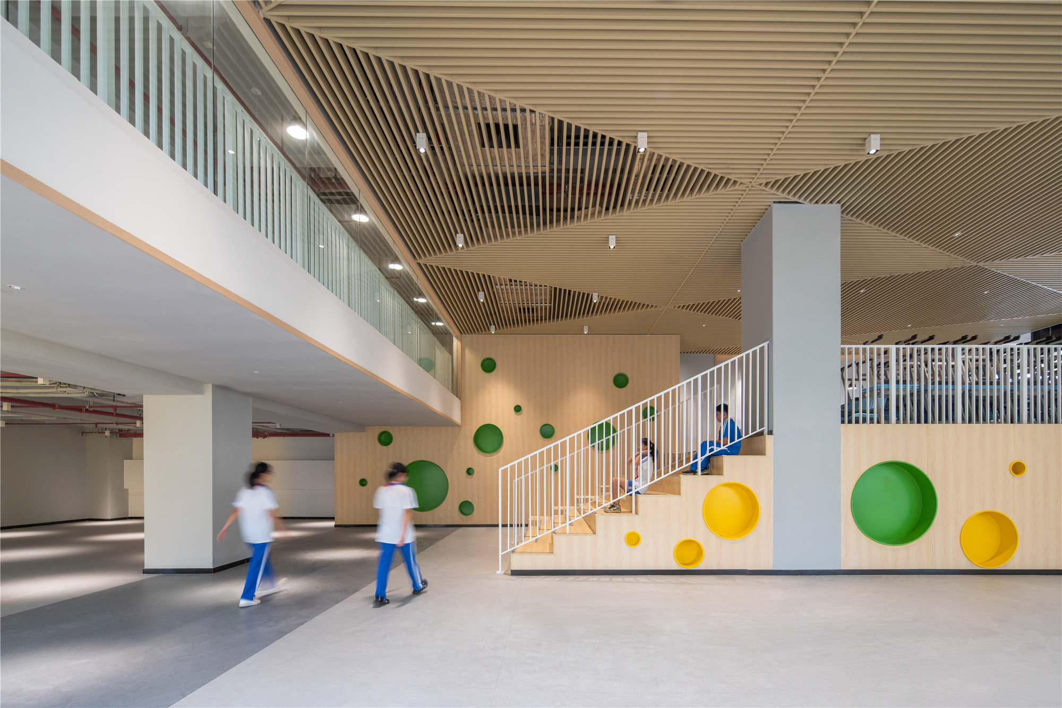2022 | Professional

Pingshan Rixin Primary School
Entrant Company
CMAD Architects
Category
Architectural Design - Public Spaces
Client's Name
Pingshan Education Group
Country / Region
China
Pingshan Rixin Primary School is located in Shenzhen, covering a building area of 4.9 square meters. The concise appearance and ordered space of the campus have invigorated the village in the downtown. With the lively settings mingled in the well-structured space for education, a series of dynamic areas are connected in a loop order, providing local students with a paradise-like school for their learning and growth.Each campus resembles a small city. At the initial stage of design, the architects were asked to make design-related decisions based on the site environment in a dense urban residential area, not only considering the relationship among the buildings within the planned area, but also strategically managing that between the campus and the city block where the school is located. On the basis of the observation and reflection on the changing vitality at different time in the same area, a full-time multi-layered design for study and life is finally crafted upon the full utilization of spaces here.
All spaces in a loop order are connected one after another, with steps, yards, bridges, and layers combined into a paradise-like informal campus. "Vitality loop" creates an environment in which study and life are organically integrated, adding a touch of profound, considerate and humane color to the campus culture. Children's daily behaviors such as reading, thinking, running, playing, quarreling, daydreaming, etc. can be carried out in the open, compound, and multi-functional space.
"Steps" are an informal place for fun and free activities, unleashing the possibility of childhood. The importance of exploring the potential of childhood has been recognized by different studies and even Nobel Prize winners. Setting up a small theater in the campus space not only stimulates students' interest, but also becomes a part of ceremonial campus memory. Steps, a transition space born to deal with the vertical height difference, will deliver a variety of possibilities for growth, while the ceremonial architecture of theater may become the spiritual cradle for the school, which will not only promote the occurrence of students' various behaviors, but also become a carrier of shared memories for students, parents, and teachers.
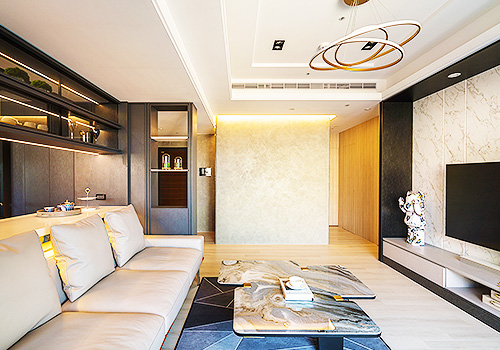
Entrant Company
Laman Interior Design INC.
Category
Interior Design - Bedrooms

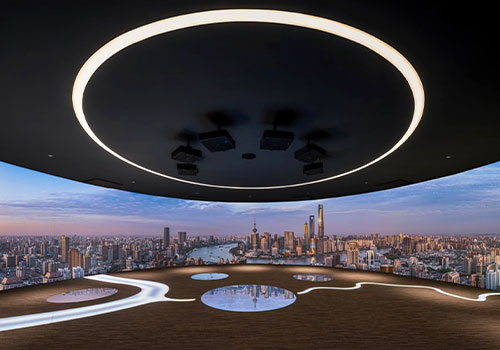
Entrant Company
HPP Architects
Category
Interior Design - Showroom / Exhibit


Entrant Company
Ivie
Category
Packaging Design - Health & Wellness


Entrant Company
Yuna Zhang Art Creative Inc.
Category
Fashion Design - Jewelry


