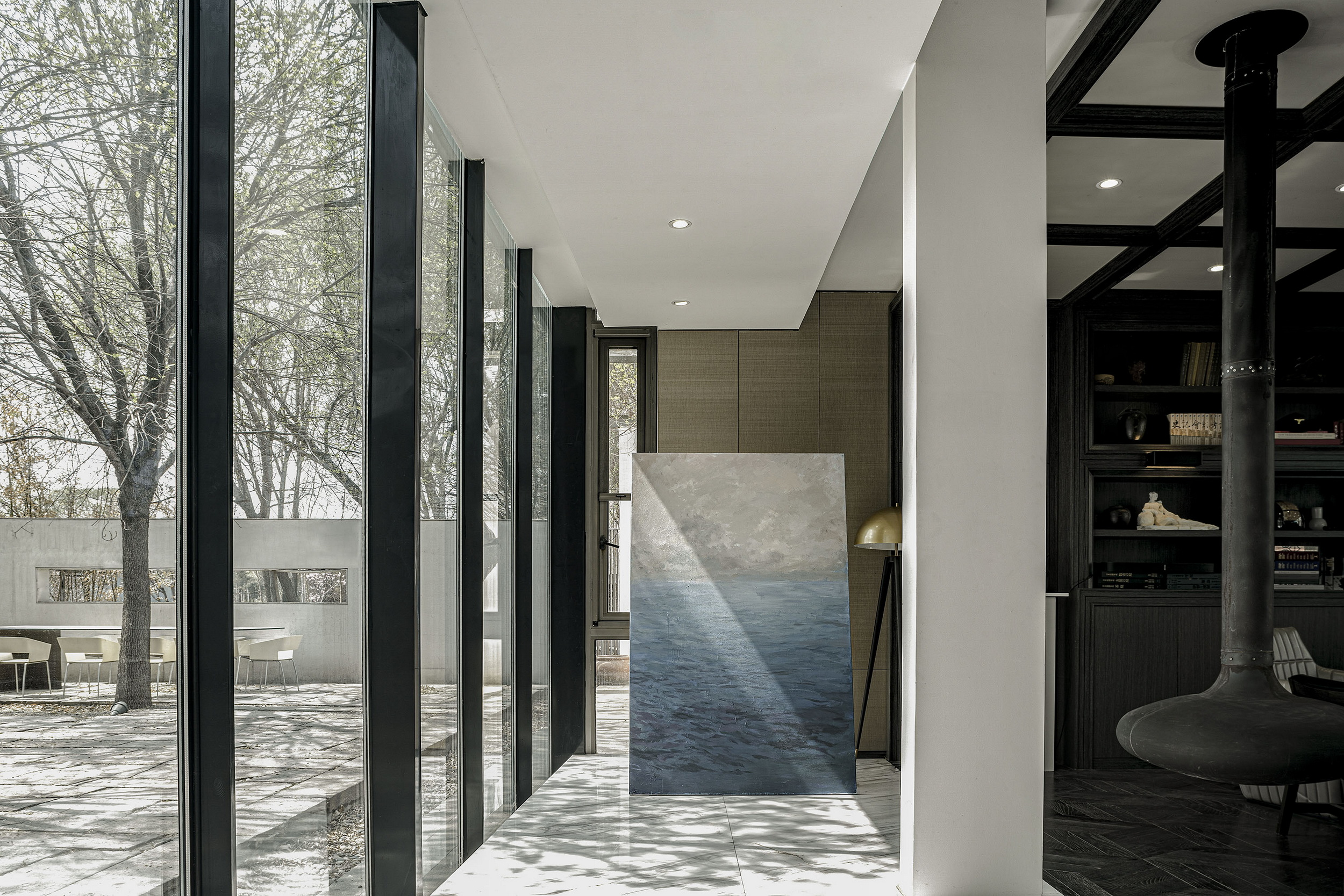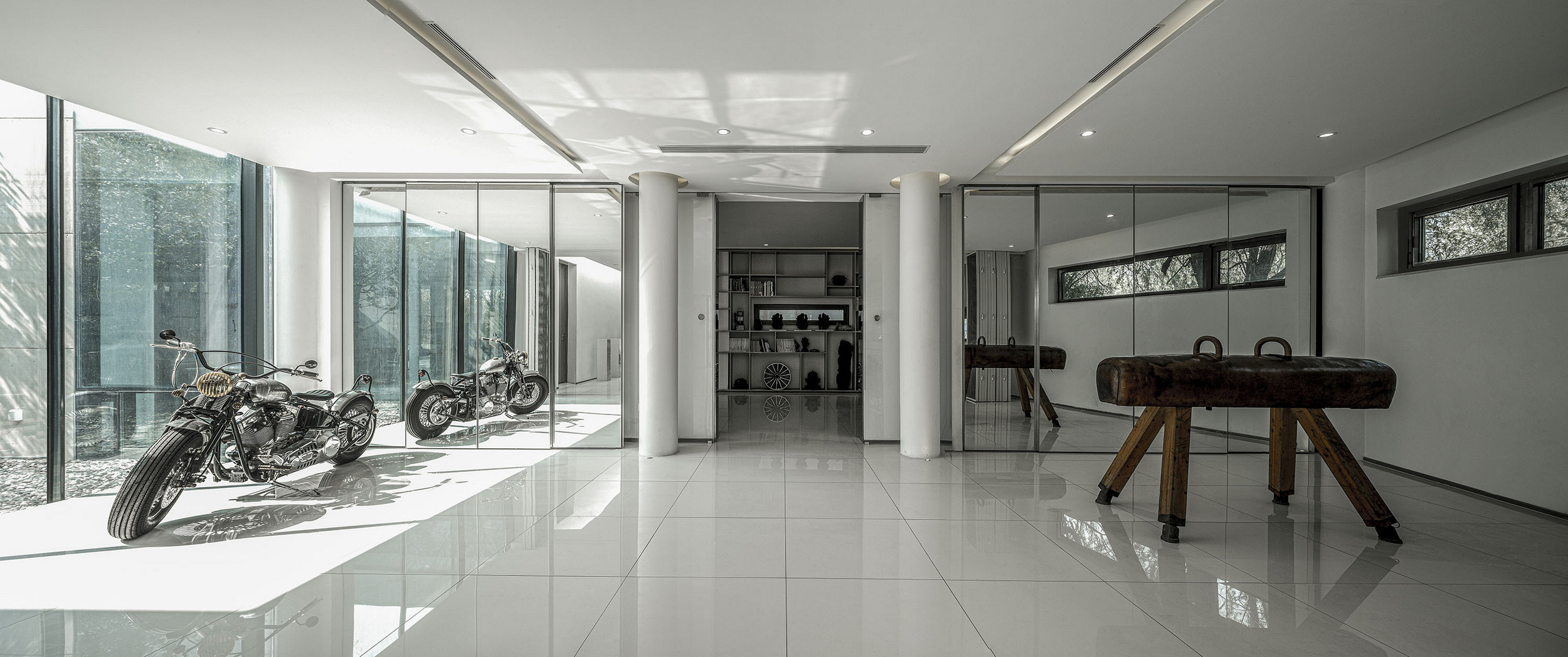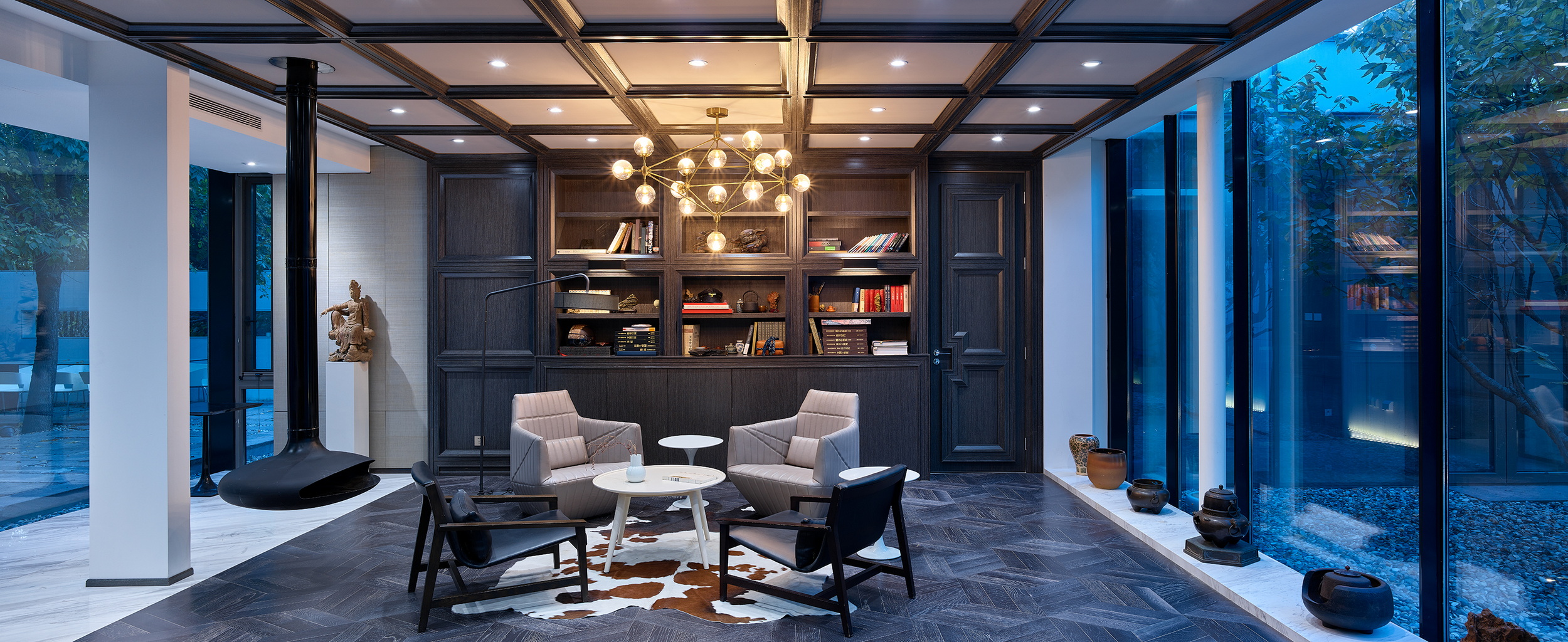2022 | Professional

Office Space of Dongfeng Park 3# Yard
Entrant Company
Beijing China Virtue Architectural Design Co., Ltd
Category
Architectural Design - Office Building
Client's Name
Beijing China Virtue Architectural Design Co., Ltd
Country / Region
China
Located in Dongfeng park, this office project becomes an ideal working space for designers, which hopes to provide the staff with an enjoyable space where gets to be relaxed, feel free and closest to nature.
The primary consideration of the plan is to implement energy conservation and emission reduction strategies by minimizing new building volume, selecting environmentally friendly, energy-saving and renewable materials, and adopting appropriate construction measures.
Four spatial layout areas are set according to the daily functional requirements of designers. Entrance lobby provides space for public communication such as group dining, bar area and meetings. Furthermore, it can be flexibly separated and merged with the nearby fitness area through a sliding door, which facilitates to enlarge this area for Art Salon and Exhibitions. The VIP meeting room on the west side is equipped with panoramic floor glass curtain walls on both north and south sides, which makes it be a leisure area for business talking with clients and friends. The office area on the north side are working area for the design team.
The main structure of the new building adopts recyclable steel structure and three-layer hollow + lov-E glass curtain wall. It applies energy-saving air condition system for heating and cooling, and the external wall and roof of the house are installed with thermal insulation layers to ensure energy conservation and emission reduction in a whole year. A skylight is reserved in the windowless room inside the building to save power consumption. French windows are used in the south of the open office area to show the natural landscape in the courtyard.
The courtyard on the south side of the house can be used for daily leisure and team gathering. The original trees, flowers and plants are retained in the courtyard to create a classic and relaxing atmosphere. Designers can go to the roof by rotating staircase. Sofa and planting boxes make the top roof a perfect place for deep mind relaxing. In addition, solar-powered showers are set for everyone to use after fitness!
Credits
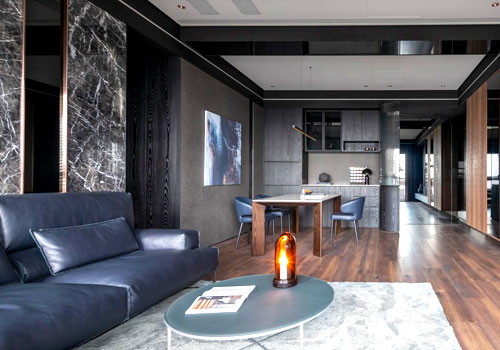
Entrant Company
Detail Studio
Category
Interior Design - Residential

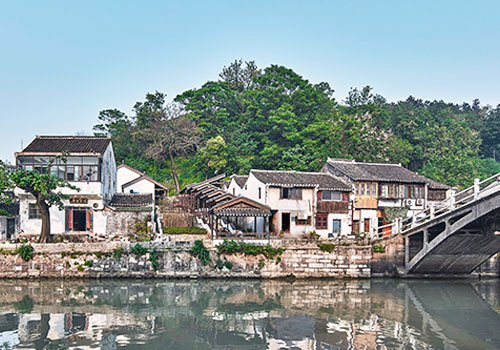
Entrant Company
S&Y Atelier (SEU ARCH)
Category
Architectural Design - Rebirth Project


Entrant Company
China International Engineering Design & Consulting Co.,Ltd Shenzhen
Category
Architectural Design - Cultural

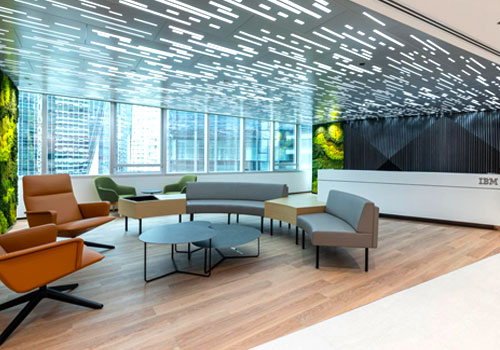
Entrant Company
Steven Leach And Associates
Category
Interior Design - Commercial



